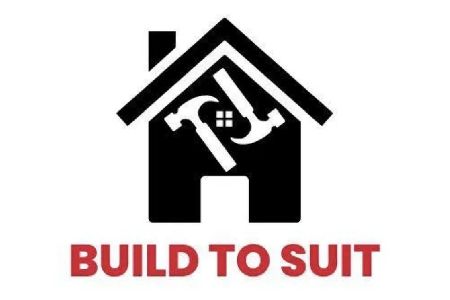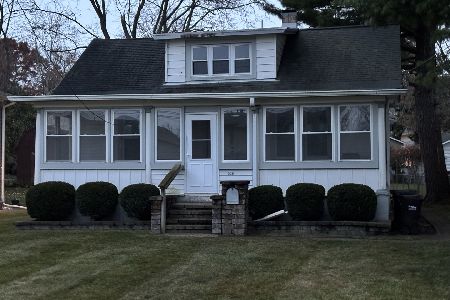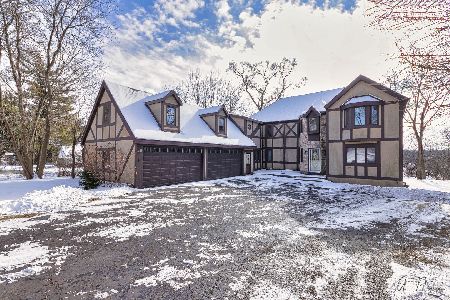811 Main Street Road, Cary, Illinois 60013
$260,000
|
Sold
|
|
| Status: | Closed |
| Sqft: | 1,837 |
| Cost/Sqft: | $148 |
| Beds: | 3 |
| Baths: | 3 |
| Year Built: | 2003 |
| Property Taxes: | $8,918 |
| Days On Market: | 1986 |
| Lot Size: | 0,54 |
Description
Professional photos coming soon - Looking for your own private oasis, here it is - as soon as you enter, you are greeted with a 2 story entry with wood staircase with custom banister and wood wall, the family room has 10 ft ceilings and a custom fireplace, kitchen has wood floors & white cabinets and a deck that overlooks the nature lovers backyard! There is crown molding & hardwood floors on 1st floor. Master bedroom has a trey ceiling, large master bath & walk in closet. Full unfinished basement that is plumbed for bath. River Rights. You feel like you are out in the county but so close to downtown.
Property Specifics
| Single Family | |
| — | |
| — | |
| 2003 | |
| Full | |
| — | |
| No | |
| 0.54 |
| Mc Henry | |
| — | |
| 0 / Not Applicable | |
| None | |
| Private Well | |
| Septic-Private | |
| 10817821 | |
| 2017176073 |
Nearby Schools
| NAME: | DISTRICT: | DISTANCE: | |
|---|---|---|---|
|
Grade School
Three Oaks School |
26 | — | |
|
Middle School
Cary Junior High School |
26 | Not in DB | |
|
High School
Cary-grove Community High School |
155 | Not in DB | |
Property History
| DATE: | EVENT: | PRICE: | SOURCE: |
|---|---|---|---|
| 22 Sep, 2016 | Sold | $225,000 | MRED MLS |
| 18 May, 2016 | Under contract | $224,900 | MRED MLS |
| — | Last price change | $234,900 | MRED MLS |
| 6 Jul, 2015 | Listed for sale | $249,900 | MRED MLS |
| 21 Sep, 2020 | Sold | $260,000 | MRED MLS |
| 17 Aug, 2020 | Under contract | $272,500 | MRED MLS |
| 14 Aug, 2020 | Listed for sale | $272,500 | MRED MLS |
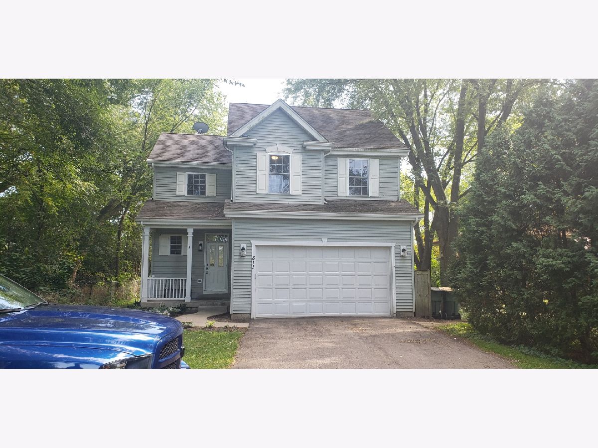
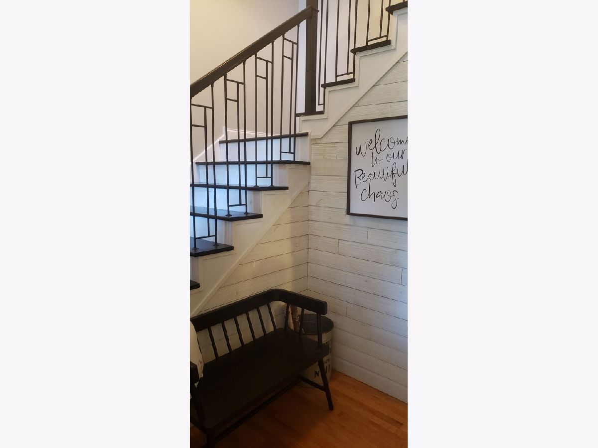
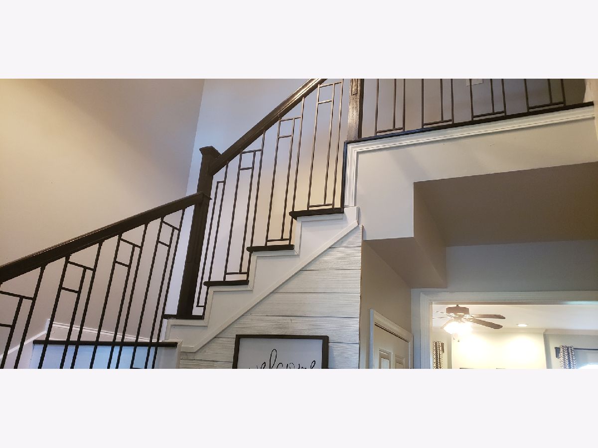
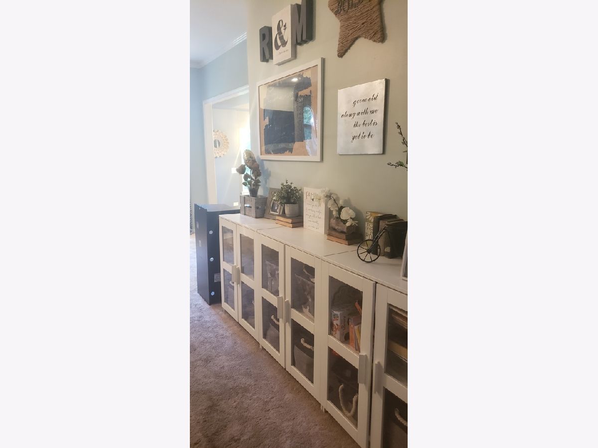
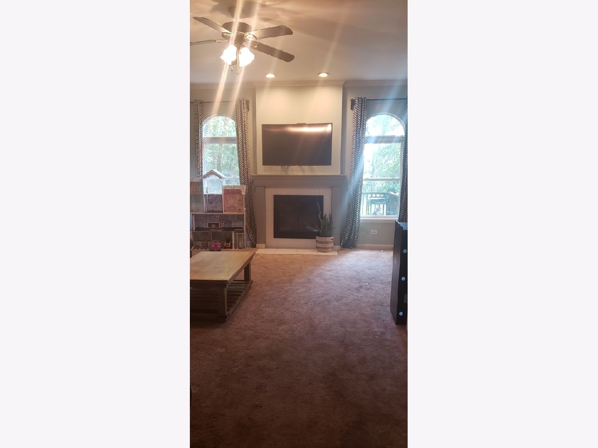
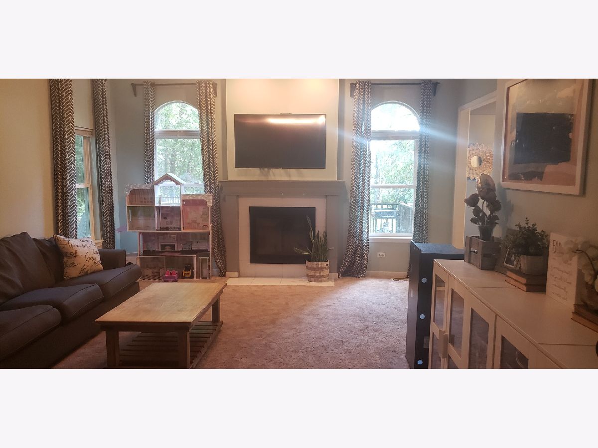
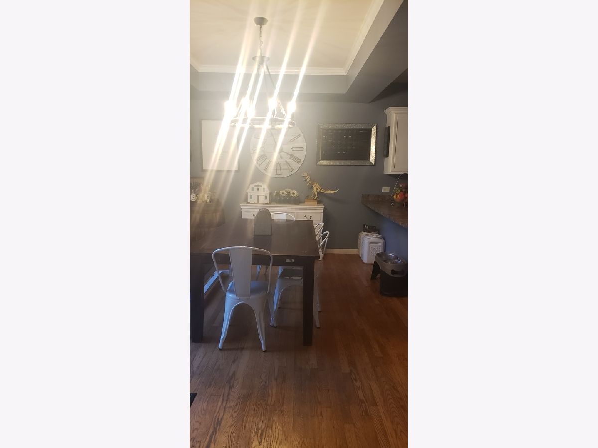

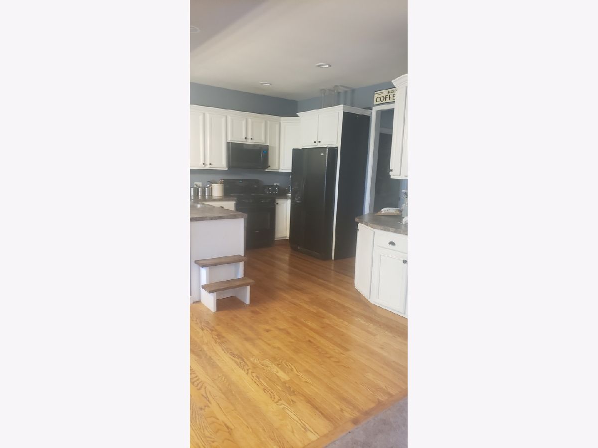
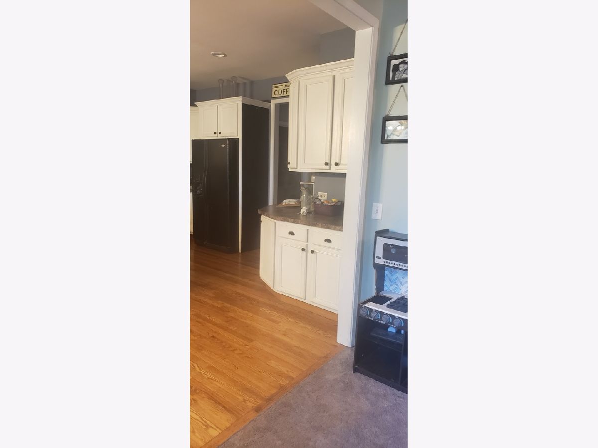
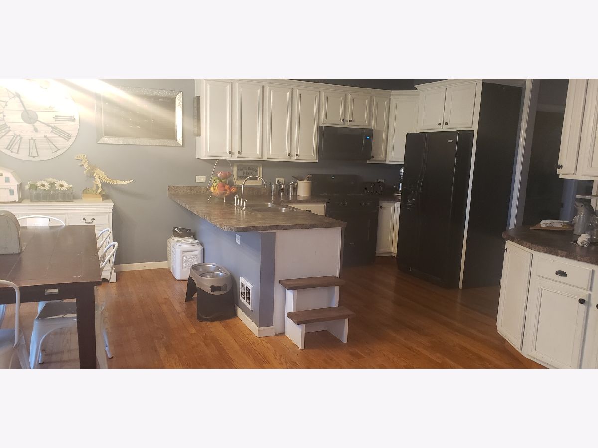

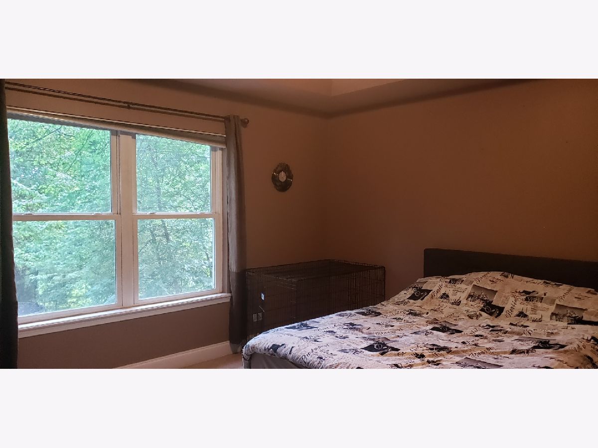
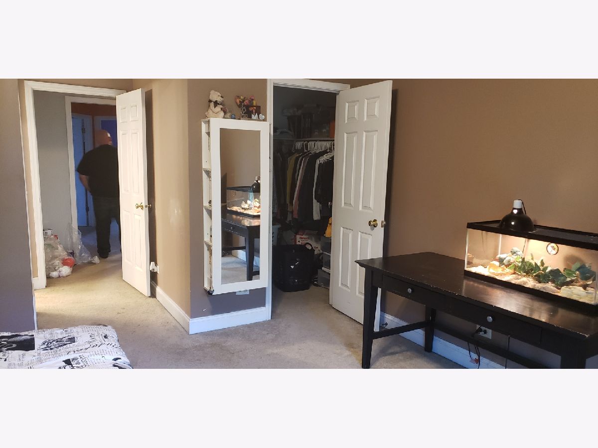
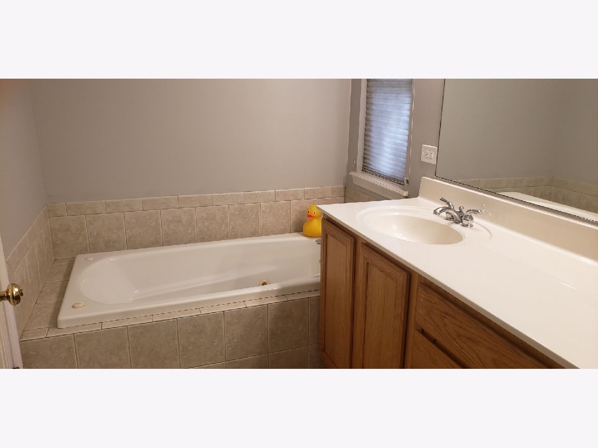


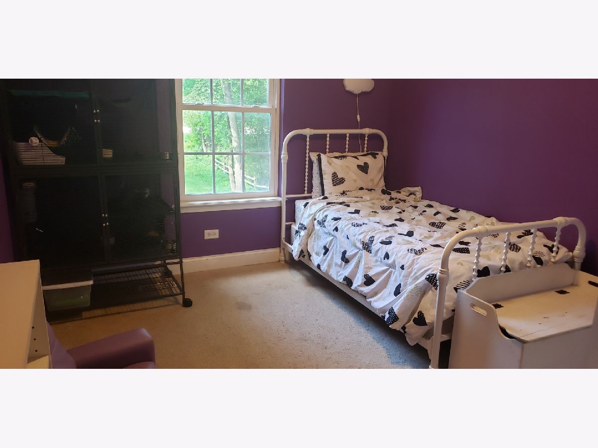
Room Specifics
Total Bedrooms: 3
Bedrooms Above Ground: 3
Bedrooms Below Ground: 0
Dimensions: —
Floor Type: Carpet
Dimensions: —
Floor Type: Carpet
Full Bathrooms: 3
Bathroom Amenities: Whirlpool,Separate Shower,Double Sink
Bathroom in Basement: 1
Rooms: Foyer
Basement Description: Partially Finished
Other Specifics
| 2 | |
| Concrete Perimeter | |
| Asphalt | |
| Deck, Storms/Screens, Fire Pit | |
| Wooded,Mature Trees | |
| 50X472 | |
| Unfinished | |
| Full | |
| Vaulted/Cathedral Ceilings, Hardwood Floors, First Floor Laundry | |
| Range, Microwave, Dishwasher, Refrigerator, Washer, Dryer, Disposal | |
| Not in DB | |
| — | |
| — | |
| — | |
| Gas Log, Gas Starter |
Tax History
| Year | Property Taxes |
|---|---|
| 2016 | $6,819 |
| 2020 | $8,918 |
Contact Agent
Nearby Similar Homes
Nearby Sold Comparables
Contact Agent
Listing Provided By
Berkshire Hathaway HomeServices Starck Real Estate



