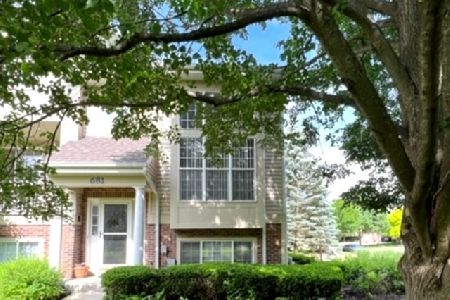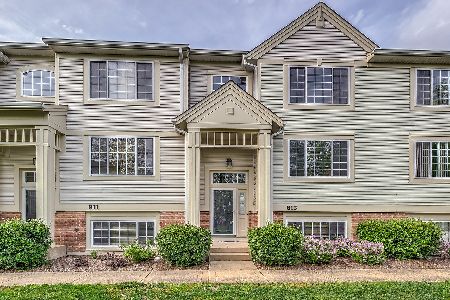811 Pheasant Trail, St Charles, Illinois 60174
$215,000
|
Sold
|
|
| Status: | Closed |
| Sqft: | 1,484 |
| Cost/Sqft: | $148 |
| Beds: | 3 |
| Baths: | 2 |
| Year Built: | 2004 |
| Property Taxes: | $4,437 |
| Days On Market: | 3170 |
| Lot Size: | 0,00 |
Description
Stunning Townhome Featuring 3 Floors of Living Space, Private Entrance & Deck! Sellers Spared No Expense~Tons of Upgrades Incl New Brazilian Cherry HW Flooring, New Carpet, Ceramic Tile, Fresh Neutral Paint, Updated Light Fixtures, White Trim/Doors, Upgraded Light Switch/Electric Outlet Covers, New Blinds on All Windows, New Storm Door, Cat-5 Wiring Throughout & So Much More! Kitchen Boasts Upgraded 42" Cabinets, Corian Counters, All New SS Appliances, New Faucet, Carrera Marble Subway Tile Backsplash, and Plantation Shutters on Glass Slider to Deck! Combo LR/DR Perfect for Entertaining! Powder Rm w/New Vanity, Lighting & Faucet! 2nd Fl Offers Master Bdrm w/Cathedral Ceilings/Ceiling Fan and 2 Add'l Bdrms, All w/new Doors/Hardware/Hinges, and Shared Hall Bath Featuring Dual Sink Vanity & Ceramic Tile! Lower Level Family Rm w/Built-in 5 Speaker Home Theater Wiring w/Flush Mounted Speakers! 2 Car Garage w/New WiFi Enabled Chamberlain Door and Built-in Industrial Shelving System!
Property Specifics
| Condos/Townhomes | |
| 3 | |
| — | |
| 2004 | |
| — | |
| HANBURY | |
| No | |
| — |
| — | |
| Pheasant Run Trails | |
| 260 / Monthly | |
| — | |
| — | |
| — | |
| 09633697 | |
| 0130103240 |
Nearby Schools
| NAME: | DISTRICT: | DISTANCE: | |
|---|---|---|---|
|
Grade School
Norton Creek Elementary School |
303 | — | |
|
Middle School
Wredling Middle School |
303 | Not in DB | |
|
High School
St. Charles East High School |
303 | Not in DB | |
Property History
| DATE: | EVENT: | PRICE: | SOURCE: |
|---|---|---|---|
| 10 Jul, 2017 | Sold | $215,000 | MRED MLS |
| 7 Jun, 2017 | Under contract | $220,000 | MRED MLS |
| 21 May, 2017 | Listed for sale | $220,000 | MRED MLS |
Room Specifics
Total Bedrooms: 3
Bedrooms Above Ground: 3
Bedrooms Below Ground: 0
Dimensions: —
Floor Type: —
Dimensions: —
Floor Type: —
Full Bathrooms: 2
Bathroom Amenities: Double Sink
Bathroom in Basement: 0
Rooms: —
Basement Description: —
Other Specifics
| 2 | |
| — | |
| — | |
| — | |
| — | |
| 2069 SQ FT | |
| — | |
| — | |
| — | |
| — | |
| Not in DB | |
| — | |
| — | |
| — | |
| — |
Tax History
| Year | Property Taxes |
|---|---|
| 2017 | $4,437 |
Contact Agent
Nearby Similar Homes
Nearby Sold Comparables
Contact Agent
Listing Provided By
RE/MAX Suburban







