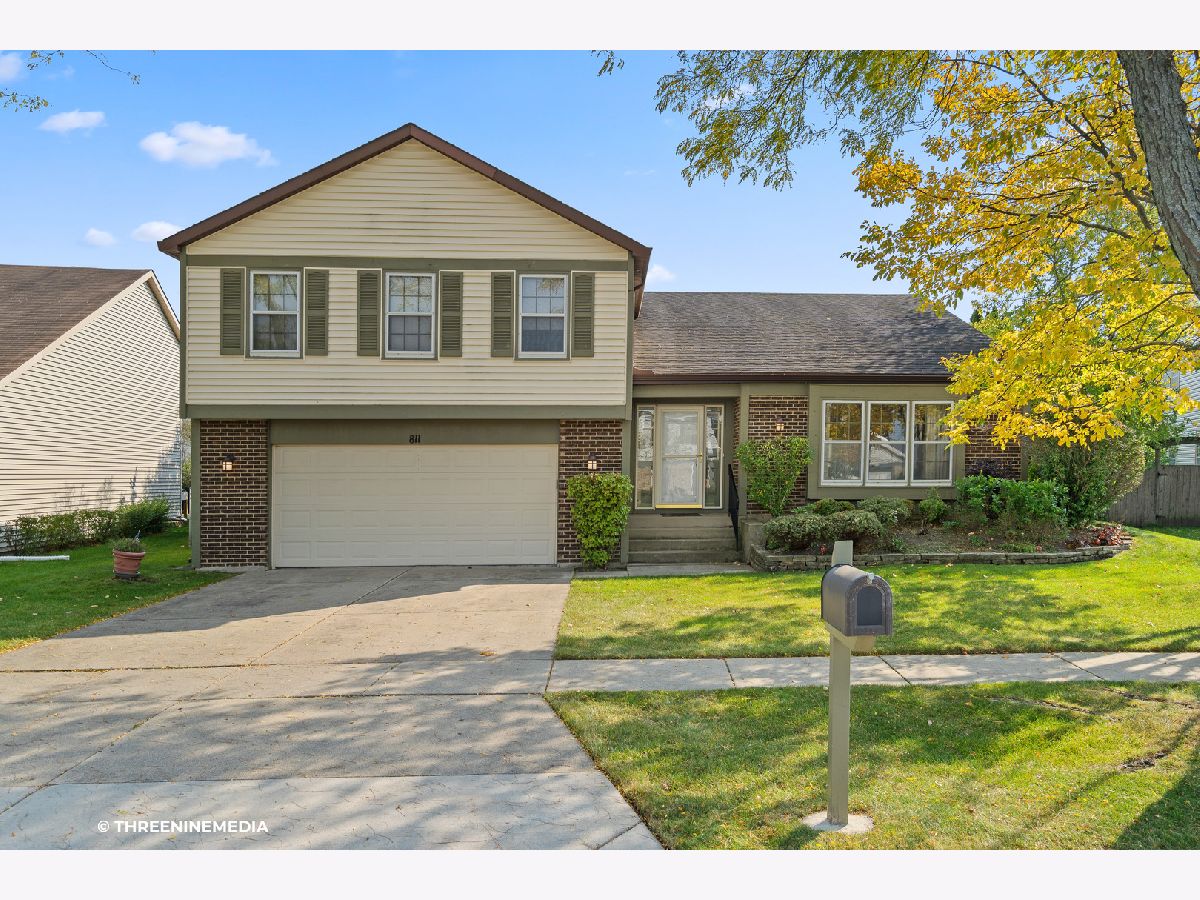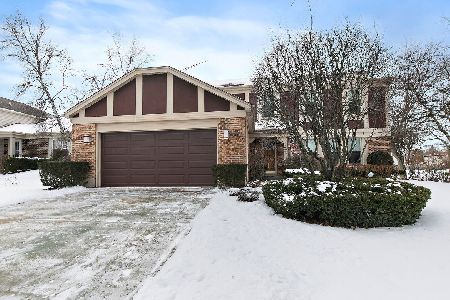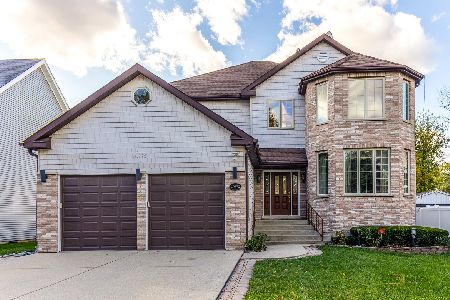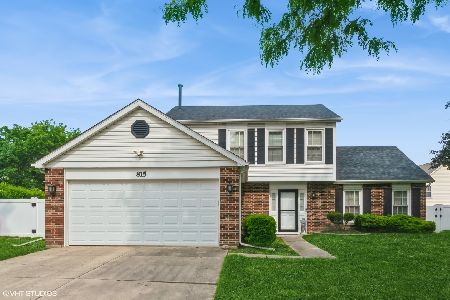811 Prairie Lane, Buffalo Grove, Illinois 60089
$420,000
|
Sold
|
|
| Status: | Closed |
| Sqft: | 2,511 |
| Cost/Sqft: | $163 |
| Beds: | 4 |
| Baths: | 3 |
| Year Built: | 1987 |
| Property Taxes: | $11,553 |
| Days On Market: | 1827 |
| Lot Size: | 0,19 |
Description
Great 4 bedroom, 2.1 bath family home on a large lot. The home is in the highly rated Tripp Elementary School district and feeds into Stevenson High School. Nestled in the heart of the Astor Place subdivision, you will be welcomed into a home featuring hardwood floors and large windows that make this east facing home so bright with natural light. Inviting vaulted living room and dining room open up to a wonderful family room with a cozy fireplace. Adjacent to the family room is the kitchen with separate table space, which opens to a deck and large yard that is perfect for entertaining and playing. Other first floor features include a large den that would be perfect as an office or playroom and a mud room with washer/dryer off the garage that could easily accommodate kids lockers. On the second floor you'll find a master bedroom with vaulted ceilings along with a renovated, modern bath and walk in closet. Three other nice sized bedrooms and an additional full bath round out the second floor. The fabulous location is walking distance to the grade school, parks, and shops/restaurants and a few minute drive to public transportation. Bring your ideas and come and see this great home today!!
Property Specifics
| Single Family | |
| — | |
| — | |
| 1987 | |
| None | |
| — | |
| No | |
| 0.19 |
| Lake | |
| Astor Place | |
| — / Not Applicable | |
| None | |
| Public | |
| Public Sewer | |
| 10980183 | |
| 15332160040000 |
Nearby Schools
| NAME: | DISTRICT: | DISTANCE: | |
|---|---|---|---|
|
Grade School
Tripp School |
102 | — | |
|
Middle School
Aptakisic Junior High School |
102 | Not in DB | |
|
High School
Adlai E Stevenson High School |
125 | Not in DB | |
Property History
| DATE: | EVENT: | PRICE: | SOURCE: |
|---|---|---|---|
| 30 Mar, 2021 | Sold | $420,000 | MRED MLS |
| 29 Jan, 2021 | Under contract | $410,000 | MRED MLS |
| 26 Jan, 2021 | Listed for sale | $410,000 | MRED MLS |

Room Specifics
Total Bedrooms: 4
Bedrooms Above Ground: 4
Bedrooms Below Ground: 0
Dimensions: —
Floor Type: Carpet
Dimensions: —
Floor Type: Carpet
Dimensions: —
Floor Type: Carpet
Full Bathrooms: 3
Bathroom Amenities: —
Bathroom in Basement: 0
Rooms: Foyer,Den
Basement Description: None
Other Specifics
| 2 | |
| Concrete Perimeter | |
| Concrete | |
| Deck, Storms/Screens | |
| Fenced Yard | |
| 8342 | |
| Unfinished | |
| Full | |
| Vaulted/Cathedral Ceilings, Hardwood Floors | |
| Range, Microwave, Dishwasher, Refrigerator, Washer, Dryer, Disposal | |
| Not in DB | |
| Curbs, Sidewalks, Street Lights, Street Paved | |
| — | |
| — | |
| Wood Burning, Gas Starter |
Tax History
| Year | Property Taxes |
|---|---|
| 2021 | $11,553 |
Contact Agent
Nearby Similar Homes
Nearby Sold Comparables
Contact Agent
Listing Provided By
Solid Realty Services Inc








