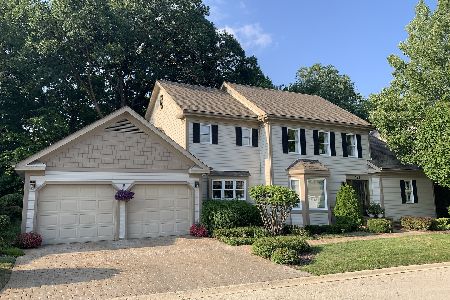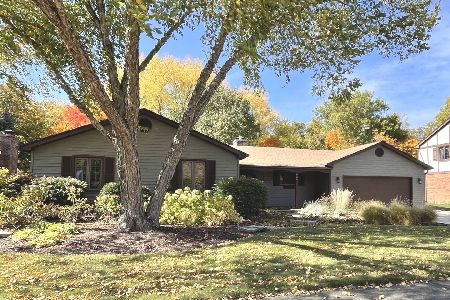811 Shagbark Court, Frankfort, Illinois 60423
$527,500
|
Sold
|
|
| Status: | Closed |
| Sqft: | 3,348 |
| Cost/Sqft: | $164 |
| Beds: | 4 |
| Baths: | 4 |
| Year Built: | 2003 |
| Property Taxes: | $16,724 |
| Days On Market: | 4211 |
| Lot Size: | 0,51 |
Description
Welcome Home! Private, Gated, and Wooded! Live with nature. New Frankfort Settlement. Large 4bd with space for everyone. Open layout. Very large kitchen and family room is great for entertaining. Hardwood floors throughout. The basement is awesome! Loft Finish, Large Game room, Craft Area with Great lighting. Bathroom, storage, and plenty of space for 2nd office or playroom. HotTub in the woods and custom driveway!!
Property Specifics
| Single Family | |
| — | |
| — | |
| 2003 | |
| Full | |
| — | |
| No | |
| 0.51 |
| Will | |
| New Frankfort Settlement | |
| 100 / Monthly | |
| Snow Removal | |
| Public | |
| Public Sewer | |
| 08669854 | |
| 1909174760270000 |
Nearby Schools
| NAME: | DISTRICT: | DISTANCE: | |
|---|---|---|---|
|
Grade School
Grand Prairie Elementary School |
157C | — | |
|
Middle School
Chelsea Elementary School |
157C | Not in DB | |
|
High School
Lincoln-way East High School |
210 | Not in DB | |
|
Alternate Junior High School
Hickory Creek Middle School |
— | Not in DB | |
Property History
| DATE: | EVENT: | PRICE: | SOURCE: |
|---|---|---|---|
| 14 Nov, 2014 | Sold | $527,500 | MRED MLS |
| 6 Oct, 2014 | Under contract | $549,900 | MRED MLS |
| — | Last price change | $569,900 | MRED MLS |
| 10 Jul, 2014 | Listed for sale | $574,900 | MRED MLS |
Room Specifics
Total Bedrooms: 4
Bedrooms Above Ground: 4
Bedrooms Below Ground: 0
Dimensions: —
Floor Type: Hardwood
Dimensions: —
Floor Type: Hardwood
Dimensions: —
Floor Type: Hardwood
Full Bathrooms: 4
Bathroom Amenities: Separate Shower,Double Sink,Garden Tub
Bathroom in Basement: 1
Rooms: Eating Area,Game Room,Recreation Room,Study,Utility Room-Lower Level,Walk In Closet
Basement Description: Finished
Other Specifics
| 3 | |
| Concrete Perimeter | |
| Side Drive,Other | |
| Stamped Concrete Patio | |
| Cul-De-Sac,Wooded | |
| 103X182X152X91 | |
| Unfinished | |
| Full | |
| Vaulted/Cathedral Ceilings, Hot Tub, Hardwood Floors, First Floor Laundry | |
| Range, Microwave, Dishwasher, Refrigerator, Washer, Dryer, Disposal, Stainless Steel Appliance(s) | |
| Not in DB | |
| Street Lights, Street Paved | |
| — | |
| — | |
| Wood Burning |
Tax History
| Year | Property Taxes |
|---|---|
| 2014 | $16,724 |
Contact Agent
Nearby Similar Homes
Nearby Sold Comparables
Contact Agent
Listing Provided By
Keller Williams Preferred Rlty







