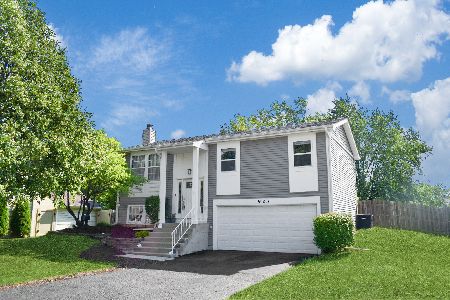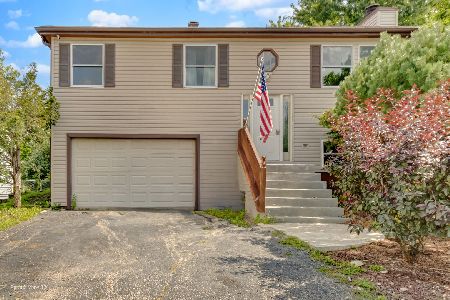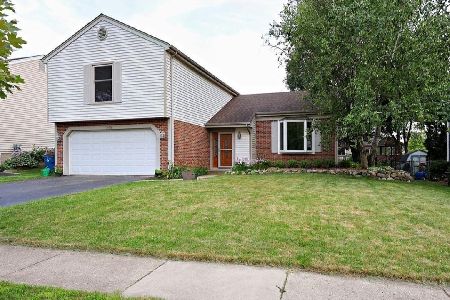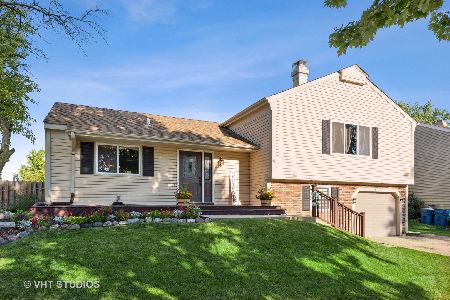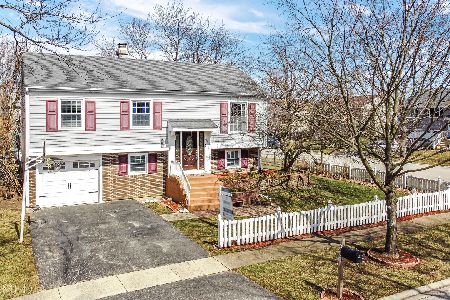811 Sheridan Drive, Bartlett, Illinois 60103
$259,000
|
Sold
|
|
| Status: | Closed |
| Sqft: | 1,850 |
| Cost/Sqft: | $140 |
| Beds: | 3 |
| Baths: | 2 |
| Year Built: | 1978 |
| Property Taxes: | $5,709 |
| Days On Market: | 3362 |
| Lot Size: | 0,19 |
Description
Walk in to this gorgeous home that is turn key! Completely remodeled home with an endless amount of updates. Brand new open kitchen with 42 inch cabinets, granite counter tops, stainless steel appliances and glass backsplash. Designer bath and great sized master bedroom. Beautiful wood laminate flooring through out the house. Beautiful view from brand new deck off dining area and walkout lower level. private fenced back yard that looks off to park. Brand new windows, roof, HVAC, trim, doors, including garage door. Don't miss the chance to see this maintainance free home!
Property Specifics
| Single Family | |
| — | |
| Tri-Level | |
| 1978 | |
| Partial,Walkout | |
| — | |
| No | |
| 0.19 |
| Du Page | |
| Brookfarm | |
| 0 / Not Applicable | |
| None | |
| Public | |
| Public Sewer | |
| 09358619 | |
| 0102400029 |
Nearby Schools
| NAME: | DISTRICT: | DISTANCE: | |
|---|---|---|---|
|
Grade School
Centennial School |
46 | — | |
|
Middle School
East View Middle School |
46 | Not in DB | |
|
High School
Bartlett High School |
46 | Not in DB | |
Property History
| DATE: | EVENT: | PRICE: | SOURCE: |
|---|---|---|---|
| 2 May, 2008 | Sold | $213,000 | MRED MLS |
| 7 Mar, 2008 | Under contract | $227,900 | MRED MLS |
| — | Last price change | $228,000 | MRED MLS |
| 18 Oct, 2007 | Listed for sale | $249,999 | MRED MLS |
| 4 Nov, 2016 | Sold | $259,000 | MRED MLS |
| 7 Oct, 2016 | Under contract | $259,000 | MRED MLS |
| — | Last price change | $258,000 | MRED MLS |
| 4 Oct, 2016 | Listed for sale | $258,000 | MRED MLS |
| 24 Oct, 2022 | Sold | $337,000 | MRED MLS |
| 19 Sep, 2022 | Under contract | $325,000 | MRED MLS |
| 16 Sep, 2022 | Listed for sale | $325,000 | MRED MLS |
| 22 Oct, 2025 | Sold | $395,000 | MRED MLS |
| 24 Sep, 2025 | Under contract | $393,000 | MRED MLS |
| — | Last price change | $399,000 | MRED MLS |
| 21 Aug, 2025 | Listed for sale | $399,000 | MRED MLS |
Room Specifics
Total Bedrooms: 3
Bedrooms Above Ground: 3
Bedrooms Below Ground: 0
Dimensions: —
Floor Type: Wood Laminate
Dimensions: —
Floor Type: Wood Laminate
Full Bathrooms: 2
Bathroom Amenities: —
Bathroom in Basement: 1
Rooms: No additional rooms
Basement Description: Finished
Other Specifics
| 1 | |
| Concrete Perimeter | |
| Asphalt | |
| Patio, Storms/Screens | |
| Corner Lot | |
| 80X103 | |
| — | |
| None | |
| Vaulted/Cathedral Ceilings | |
| Range, Dishwasher, Refrigerator, Washer, Dryer, Disposal, Stainless Steel Appliance(s) | |
| Not in DB | |
| Sidewalks, Street Lights, Street Paved | |
| — | |
| — | |
| Wood Burning |
Tax History
| Year | Property Taxes |
|---|---|
| 2008 | $4,817 |
| 2016 | $5,709 |
| 2022 | $6,936 |
| 2025 | $7,770 |
Contact Agent
Nearby Similar Homes
Nearby Sold Comparables
Contact Agent
Listing Provided By
KMS Realty, Inc.

