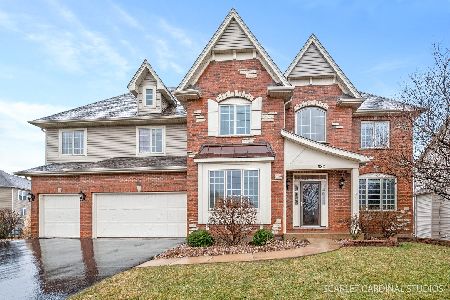811 Snow Street, Sugar Grove, Illinois 60554
$350,000
|
Sold
|
|
| Status: | Closed |
| Sqft: | 3,103 |
| Cost/Sqft: | $113 |
| Beds: | 4 |
| Baths: | 4 |
| Year Built: | 2014 |
| Property Taxes: | $10,871 |
| Days On Market: | 2700 |
| Lot Size: | 0,34 |
Description
Enjoy life with peaceful surroundings in this 4 bedroom, 3 1/2 bath home nestled close to acres of prairie restoration area & paths. The modern layout offers flexible living including an oversized family room, gourmet kitchen with maple cabinets, stainless appliances including double oven, cooktop, frig, new dishwasher & island with breakfast bar. Other highlights include hardwood floors, a master suite with 2 WIC + luxury bath featuring a soaker tub & separate shower. The generous den/bonus room adds plenty of space to work or relax. The pocket office makes work & organizing easy & can double as a serving area when entertaining in the open dining/flex room. 3 secondary bedrooms, 1 with a private bath plus an additional full bath, 2nd floor laundry, ready to finish basement with bath rough-in, 3-car tandem garage, whole house speaker system + 1/3 acre fenced yard make this home a great choice. Convenient to shopping, restaurants, library, school, I88 commuting & walking/bike trails.
Property Specifics
| Single Family | |
| — | |
| Traditional | |
| 2014 | |
| Partial | |
| FAIRFIELD CLASSICAL | |
| No | |
| 0.34 |
| Kane | |
| Prairie Glen | |
| 465 / Annual | |
| Other | |
| Public | |
| Public Sewer | |
| 10081229 | |
| 1420150002 |
Nearby Schools
| NAME: | DISTRICT: | DISTANCE: | |
|---|---|---|---|
|
Grade School
John Shields Elementary School |
302 | — | |
|
Middle School
Harter Middle School |
302 | Not in DB | |
|
High School
Kaneland High School |
302 | Not in DB | |
Property History
| DATE: | EVENT: | PRICE: | SOURCE: |
|---|---|---|---|
| 12 Oct, 2018 | Sold | $350,000 | MRED MLS |
| 17 Sep, 2018 | Under contract | $350,000 | MRED MLS |
| 12 Sep, 2018 | Listed for sale | $350,000 | MRED MLS |
Room Specifics
Total Bedrooms: 4
Bedrooms Above Ground: 4
Bedrooms Below Ground: 0
Dimensions: —
Floor Type: Carpet
Dimensions: —
Floor Type: Carpet
Dimensions: —
Floor Type: Carpet
Full Bathrooms: 4
Bathroom Amenities: Separate Shower,Double Sink,Soaking Tub
Bathroom in Basement: 0
Rooms: Eating Area,Den,Office,Foyer
Basement Description: Unfinished,Crawl,Bathroom Rough-In
Other Specifics
| 3 | |
| Concrete Perimeter | |
| Asphalt | |
| Porch, Storms/Screens | |
| Corner Lot,Fenced Yard | |
| 112.42X152.34X74.33X139.7 | |
| Unfinished | |
| Full | |
| Hardwood Floors, Second Floor Laundry | |
| Range, Microwave, Dishwasher, Refrigerator, Washer, Dryer, Disposal, Stainless Steel Appliance(s) | |
| Not in DB | |
| Sidewalks, Street Lights, Street Paved | |
| — | |
| — | |
| — |
Tax History
| Year | Property Taxes |
|---|---|
| 2018 | $10,871 |
Contact Agent
Nearby Similar Homes
Nearby Sold Comparables
Contact Agent
Listing Provided By
RE/MAX All Pro




