811 Summer Court, Buffalo Grove, Illinois 60089
$1,100,000
|
Sold
|
|
| Status: | Closed |
| Sqft: | 0 |
| Cost/Sqft: | — |
| Beds: | 4 |
| Baths: | 4 |
| Year Built: | 1995 |
| Property Taxes: | $18,316 |
| Days On Market: | 517 |
| Lot Size: | 0,43 |
Description
Indulge in the epitome of luxury living with this exquisitely renovated home that promises a lavish experience beyond compare. Prepare to be enchanted by the flowing floor plan, abundant natural light streaming through beautiful windows, and the allure of stunning hardwood floors throughout first AND second floor. The interior is complemented by designer lights that create an enchanting ambiance. Step into the thoughtfully designed, fully renovated kitchen that boasts custom cabinetry, top-of-the-line stainless steel appliances, and sleek quartz countertops, all crowned by an impressive peninsula with seating for casual dining and gatherings. The primary suite is a true oasis, offering a generously-sized walk-in closet and a luxuriously appointed en suite bath, ensuring comfort and indulgence. This opulent home also features three spacious additional bedrooms and a renovated full bath, providing ample space for relaxation and rejuvenation. Embrace productivity and inspiration in the private office with its dual French door entryways, ideal for a quiet workspace. Descend to the recently finished basement, where luxury knows no bounds. Discover a 5th bedroom, alongside a spectacular recreation area, a glass-walled workout room, and a state-of-the-art theater room for the ultimate entertainment experience. The floor-to-ceiling temperature-controlled glass wine cabinet adds a touch of sophistication to the impressive bar area. Additionally, a full bath, abundant storage space and a step-in sauna complete this exceptional basement. As you step outside, an AMAZING outdoor oasis awaits, perfect for hosting gatherings or simply unwinding in style. The beautiful pool beckons for refreshing dips, and the large custom paver patio with fire pit, and two distinct eating areas with a pergola creates the perfect backdrop for al fresco dining and memorable moments. The built-in outdoor kitchen area and basketball court add to the fun and leisure options. This fully fenced yard and professionally landscaped grounds provide the utmost privacy, allowing you to fully immerse yourself in the serene surroundings. Situated in the coveted award-winning Stevenson High School district, this property is an absolute must-see for anyone seeking a luxurious living experience in a highly desirable location. Don't miss the opportunity to embrace the pinnacle of elegance and comfort. Schedule a viewing today and seize the chance to call this extraordinary home your own.
Property Specifics
| Single Family | |
| — | |
| — | |
| 1995 | |
| — | |
| — | |
| No | |
| 0.43 |
| Lake | |
| — | |
| — / Not Applicable | |
| — | |
| — | |
| — | |
| 12176150 | |
| 15203060120000 |
Nearby Schools
| NAME: | DISTRICT: | DISTANCE: | |
|---|---|---|---|
|
Grade School
Ivy Hall Elementary School |
96 | — | |
|
Middle School
Twin Groves Middle School |
96 | Not in DB | |
|
High School
Adlai E Stevenson High School |
125 | Not in DB | |
Property History
| DATE: | EVENT: | PRICE: | SOURCE: |
|---|---|---|---|
| 27 Dec, 2013 | Sold | $445,000 | MRED MLS |
| 13 Sep, 2013 | Under contract | $489,000 | MRED MLS |
| 20 Aug, 2013 | Listed for sale | $489,000 | MRED MLS |
| 18 Jan, 2018 | Sold | $550,000 | MRED MLS |
| 7 Nov, 2017 | Under contract | $589,000 | MRED MLS |
| 2 Nov, 2017 | Listed for sale | $589,000 | MRED MLS |
| 28 Aug, 2023 | Under contract | $0 | MRED MLS |
| 23 Aug, 2023 | Listed for sale | $0 | MRED MLS |
| 2 Dec, 2024 | Sold | $1,100,000 | MRED MLS |
| 4 Oct, 2024 | Under contract | $1,099,000 | MRED MLS |
| 30 Sep, 2024 | Listed for sale | $1,099,000 | MRED MLS |
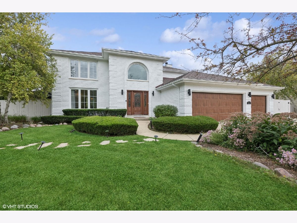
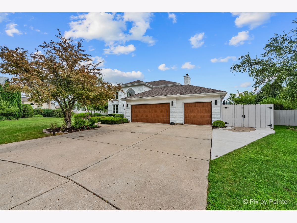
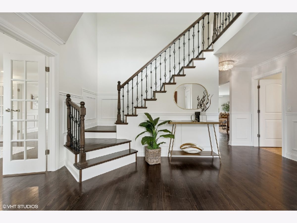
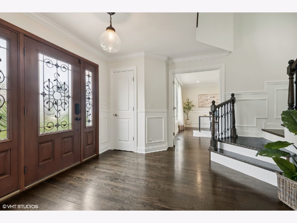
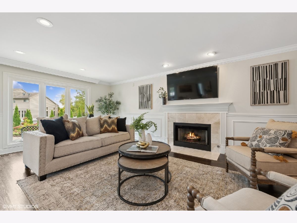
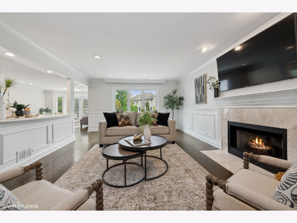
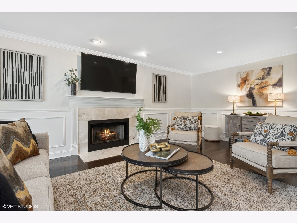
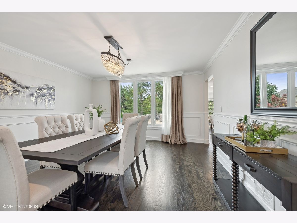
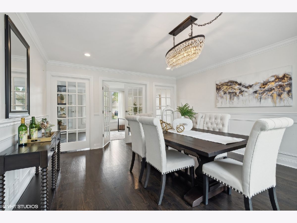
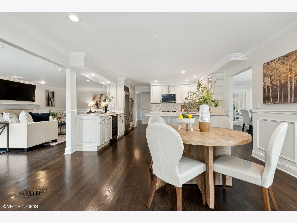
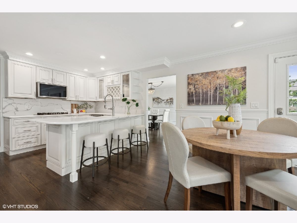
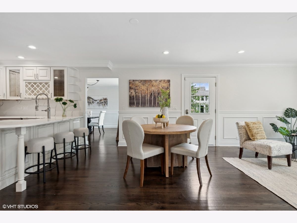
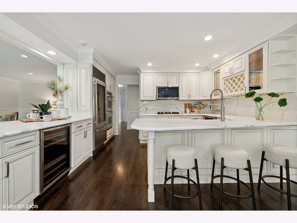
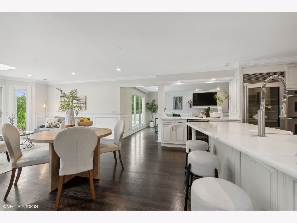
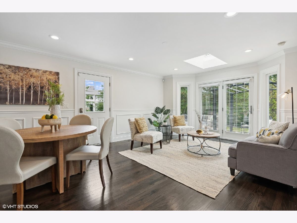
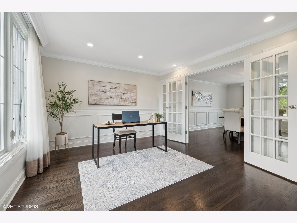
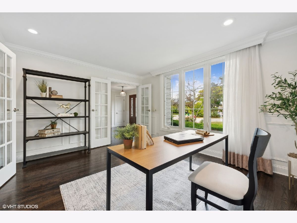
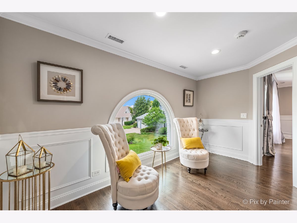
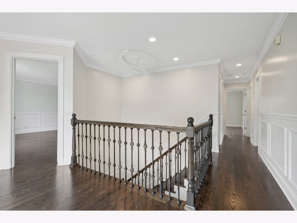
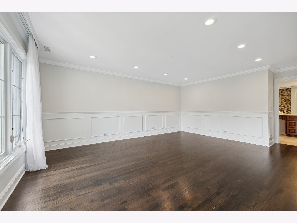
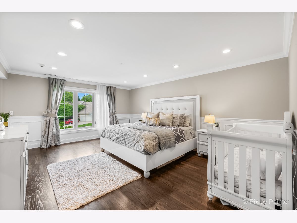
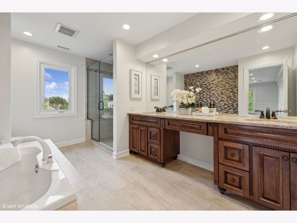
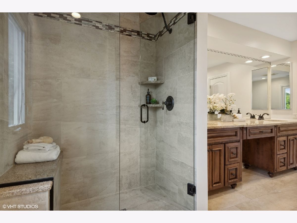
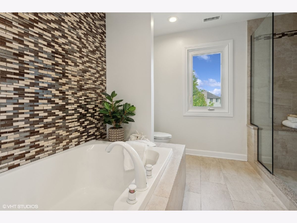
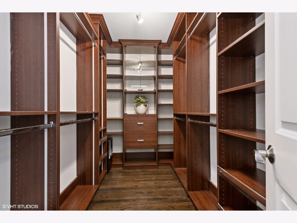
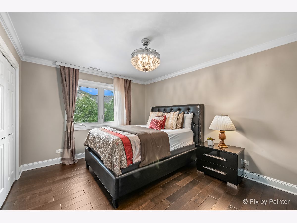
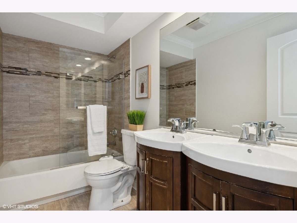
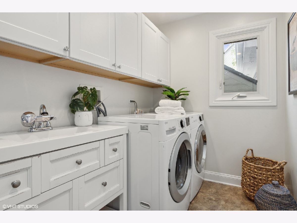
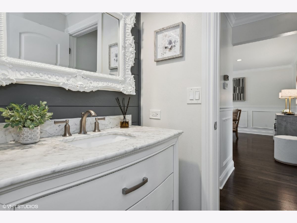
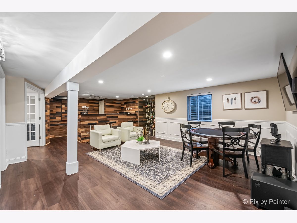
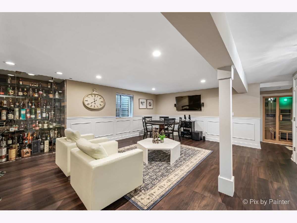
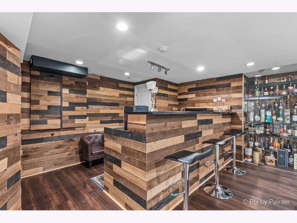
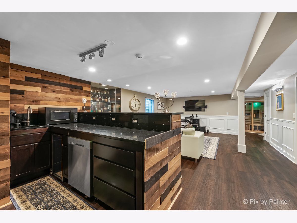
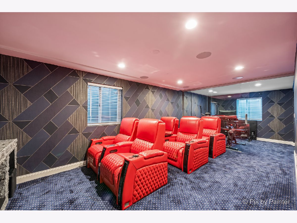
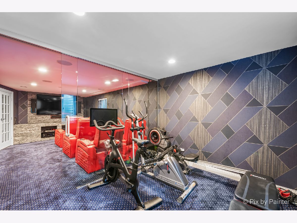
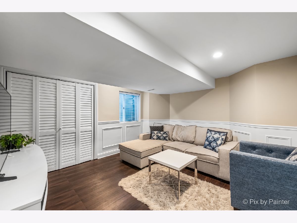
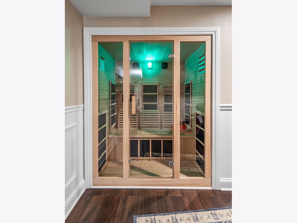
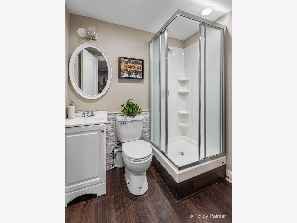
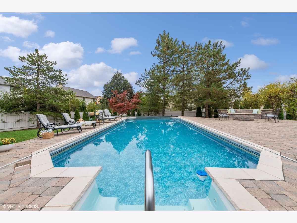
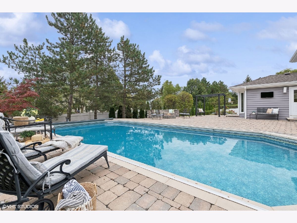
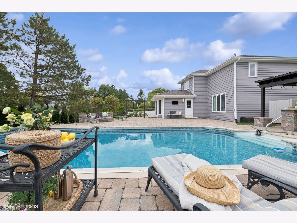
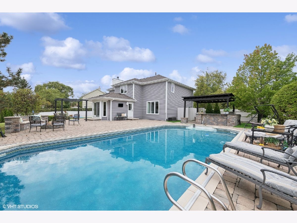
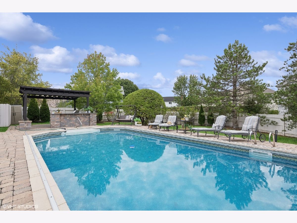
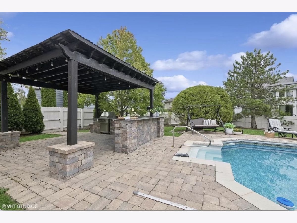
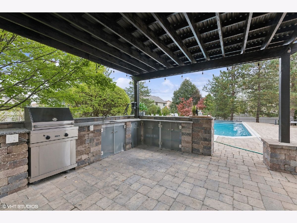
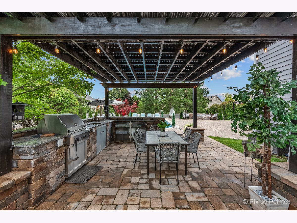
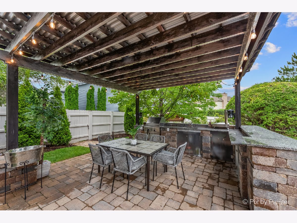
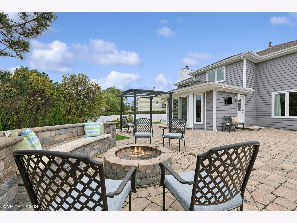
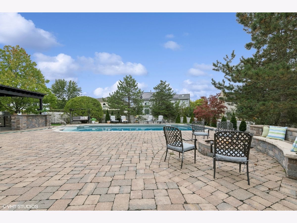
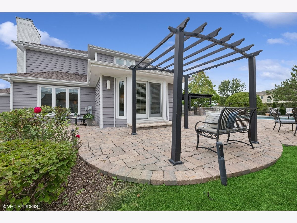
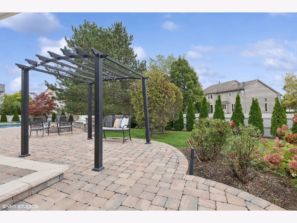
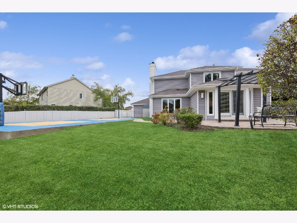
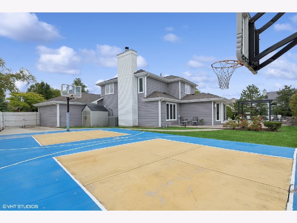
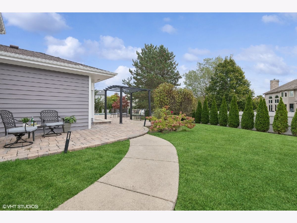
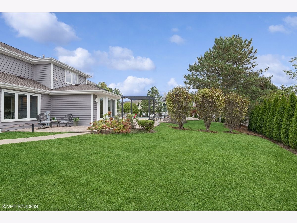
Room Specifics
Total Bedrooms: 5
Bedrooms Above Ground: 4
Bedrooms Below Ground: 1
Dimensions: —
Floor Type: —
Dimensions: —
Floor Type: —
Dimensions: —
Floor Type: —
Dimensions: —
Floor Type: —
Full Bathrooms: 4
Bathroom Amenities: —
Bathroom in Basement: 1
Rooms: —
Basement Description: Finished
Other Specifics
| 3 | |
| — | |
| — | |
| — | |
| — | |
| 18731 | |
| — | |
| — | |
| — | |
| — | |
| Not in DB | |
| — | |
| — | |
| — | |
| — |
Tax History
| Year | Property Taxes |
|---|---|
| 2013 | $19,292 |
| 2018 | $19,632 |
| 2024 | $18,316 |
Contact Agent
Nearby Similar Homes
Nearby Sold Comparables
Contact Agent
Listing Provided By
Compass





