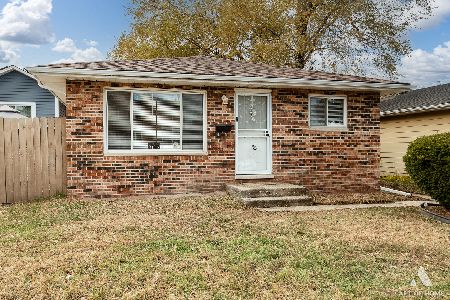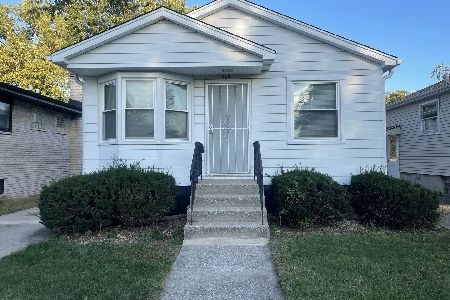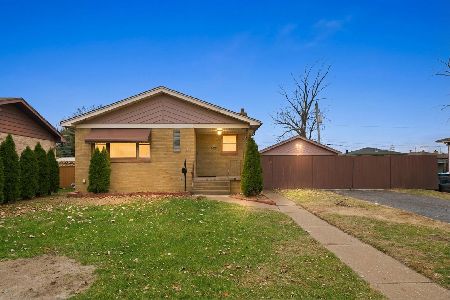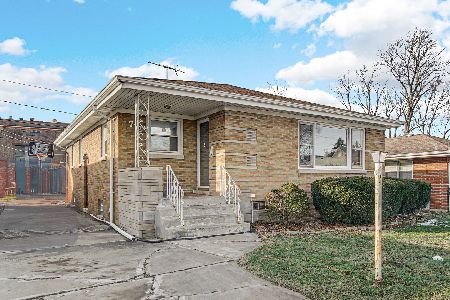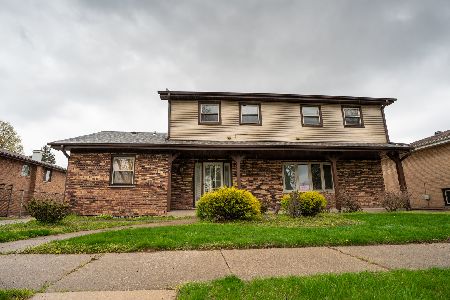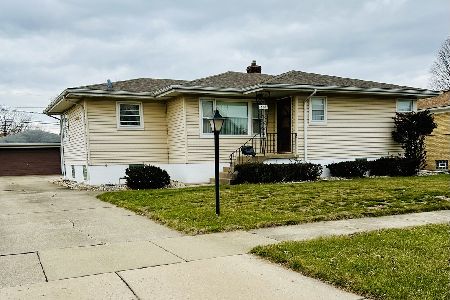811 Superior Avenue, Calumet City, Illinois 60409
$154,000
|
Sold
|
|
| Status: | Closed |
| Sqft: | 1,537 |
| Cost/Sqft: | $98 |
| Beds: | 4 |
| Baths: | 2 |
| Year Built: | 1968 |
| Property Taxes: | $2,887 |
| Days On Market: | 1914 |
| Lot Size: | 0,20 |
Description
BEAUTIFUL ALL BRICK SPLIT ON QUIET STREET. To Show is To Sell! Car lovers dream-- 3.5 CAR garage with workbench on oversize fenced lot w side drive opens to concrete panels between house and garage. Xtra 20 x 12 shed behind garage. Four BR, 2 BA (new in 2020) Furnace new in 2020, A/C, H20 2014, Roof 2007. Garage doors new in 2019. Tuckpointed 2016. Newer replacement windows in colors to match woodwork. In ground Aquamist sprinkler system front and back. Freshly decorated in neutral tones throughout. Hdwd floors under newer carpeting. Formal DR with crystal chandelier, large sunny eat in kitchen w French doors leading to patio.. All kitchen appliances stay. Game/family room lower level, 20x30, separate laundry room/ new bath adjacent. Workshop leads to walk out to driveways(s) to garages. Calumet City Point of Sale Report on file and ready for review. Meticulously maintained home. Mr. and Mrs. Clean lived here. Move in ready. CONVENTIONAL OR CASH ONLY- Buyer responsible for Calumet City Point of Sale repairs. Taxes reflect senior deduction/senior freeze. Consult Assessor for updated tax information.
Property Specifics
| Single Family | |
| — | |
| — | |
| 1968 | |
| Walkout | |
| SPLIT LEVEL W SUB | |
| No | |
| 0.2 |
| Cook | |
| — | |
| 0 / Not Applicable | |
| None | |
| Lake Michigan | |
| Public Sewer | |
| 10904784 | |
| 30182250080000 |
Nearby Schools
| NAME: | DISTRICT: | DISTANCE: | |
|---|---|---|---|
|
Grade School
Lincoln Elementary School |
156 | — | |
|
Middle School
Lincoln Elementary School |
156 | Not in DB | |
Property History
| DATE: | EVENT: | PRICE: | SOURCE: |
|---|---|---|---|
| 7 Apr, 2021 | Sold | $154,000 | MRED MLS |
| 5 Feb, 2021 | Under contract | $150,000 | MRED MLS |
| 13 Oct, 2020 | Listed for sale | $150,000 | MRED MLS |
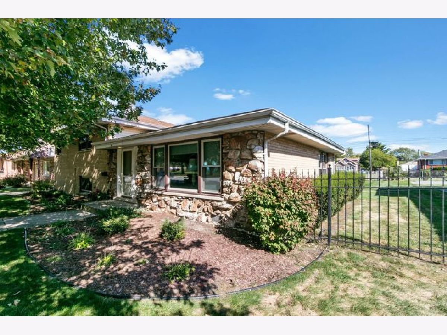
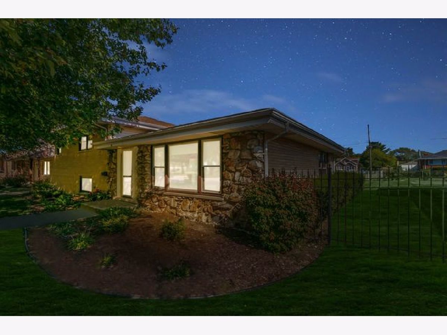
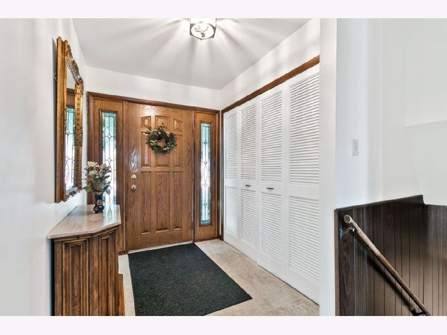
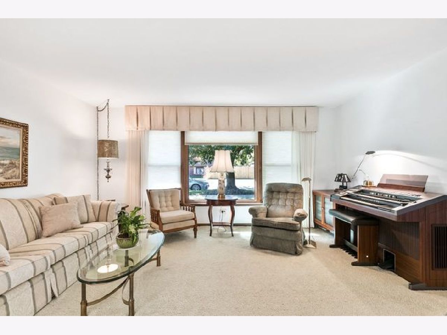
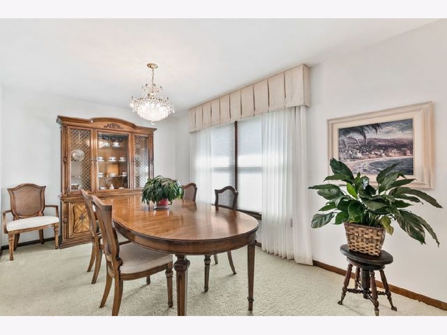
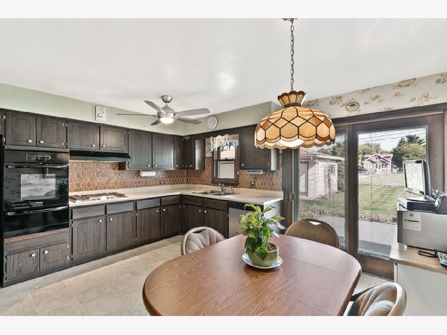
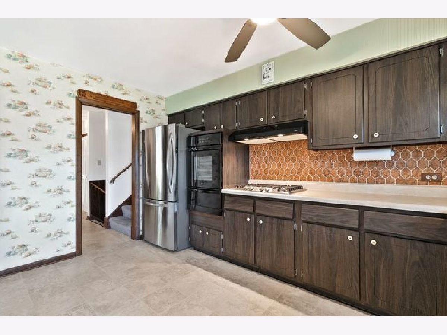
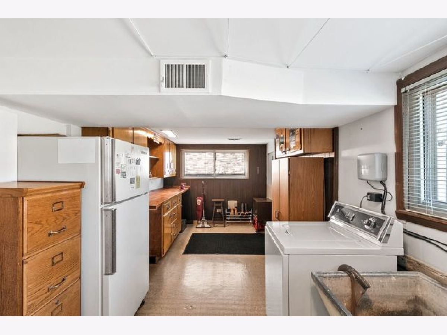
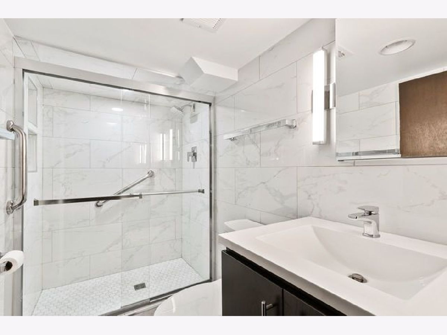
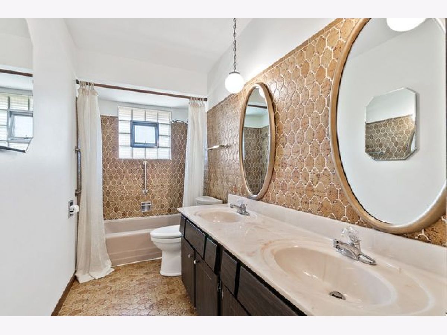
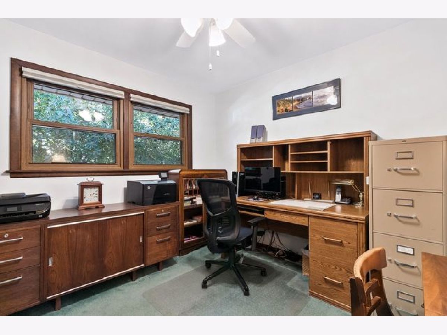
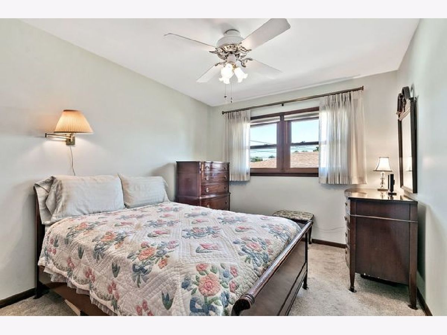
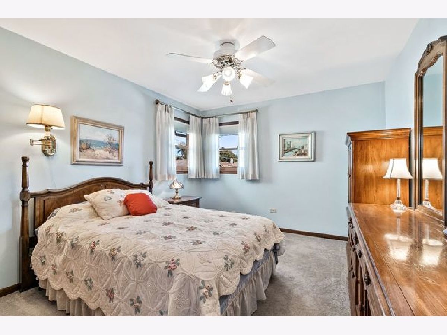
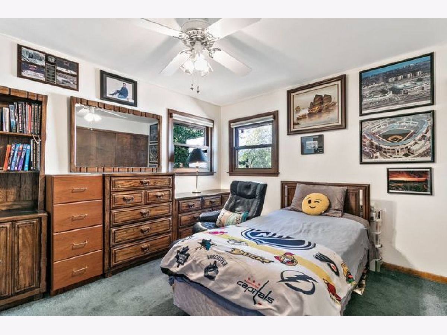
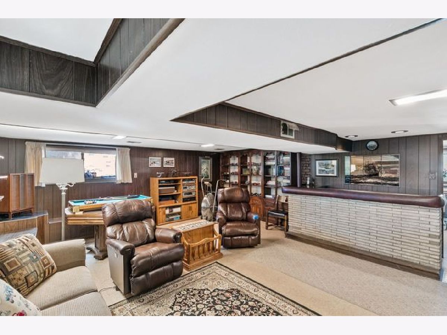
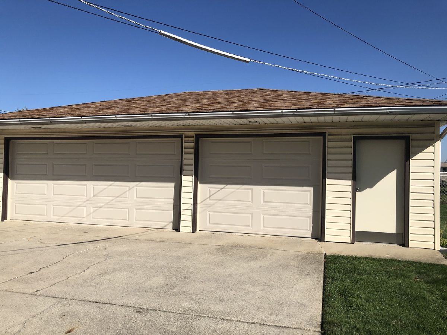
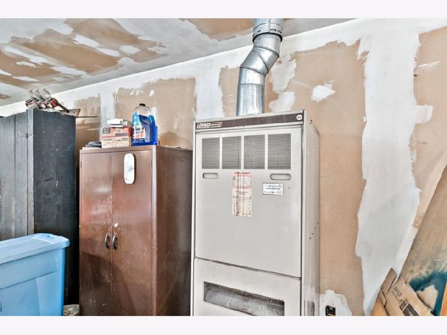
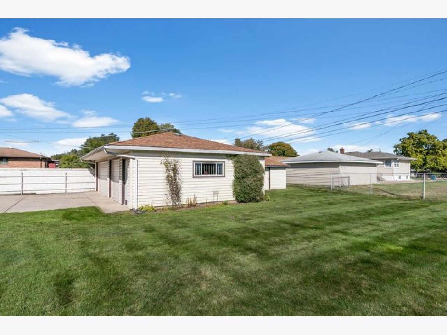
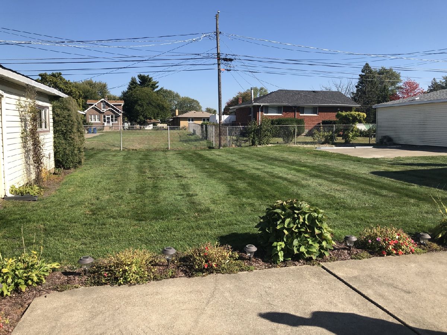
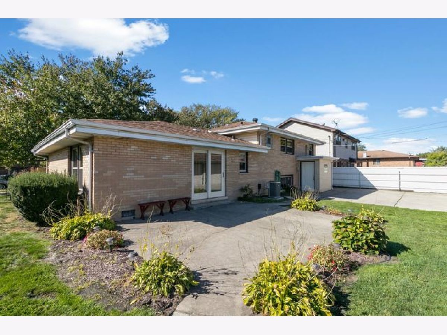
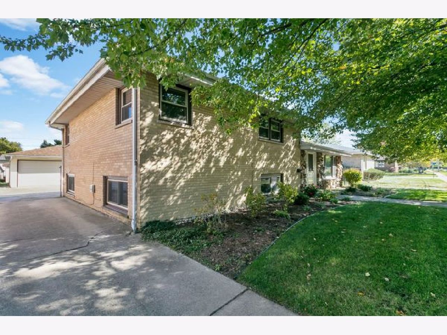
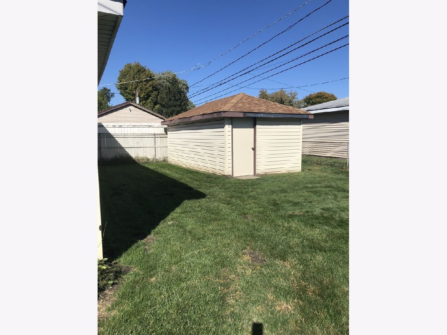
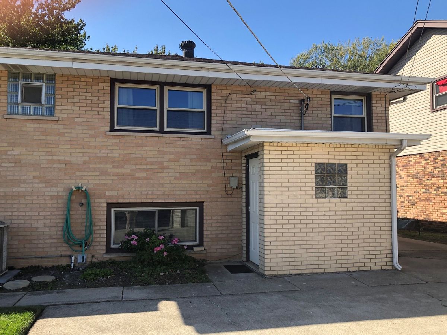
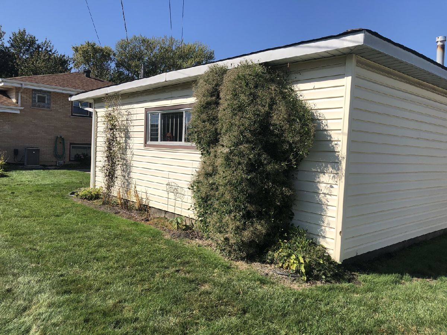
Room Specifics
Total Bedrooms: 4
Bedrooms Above Ground: 4
Bedrooms Below Ground: 0
Dimensions: —
Floor Type: Hardwood
Dimensions: —
Floor Type: Carpet
Dimensions: —
Floor Type: Hardwood
Full Bathrooms: 2
Bathroom Amenities: —
Bathroom in Basement: 1
Rooms: Foyer
Basement Description: Finished,Exterior Access
Other Specifics
| 3 | |
| Concrete Perimeter | |
| Concrete | |
| Patio | |
| Fenced Yard | |
| 8693 | |
| — | |
| — | |
| Hardwood Floors, Bookcases, Some Carpeting, Drapes/Blinds | |
| Double Oven, Range, Microwave, Dishwasher, Refrigerator | |
| Not in DB | |
| Curbs, Sidewalks, Street Lights, Street Paved | |
| — | |
| — | |
| — |
Tax History
| Year | Property Taxes |
|---|---|
| 2021 | $2,887 |
Contact Agent
Nearby Similar Homes
Nearby Sold Comparables
Contact Agent
Listing Provided By
Coldwell Banker Realty

