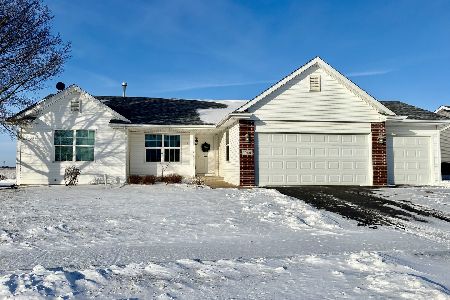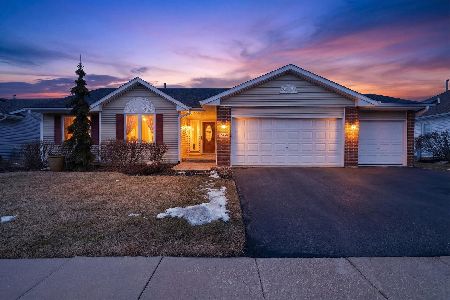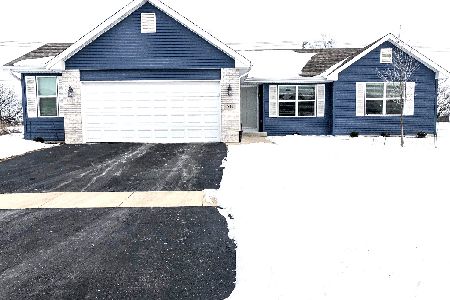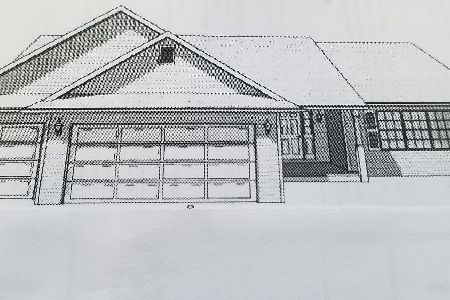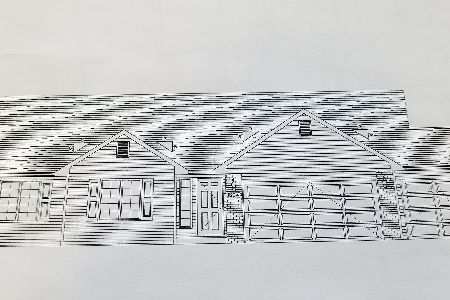811 Vernon Lane, Belvidere, Illinois 61008
$191,000
|
Sold
|
|
| Status: | Closed |
| Sqft: | 1,545 |
| Cost/Sqft: | $126 |
| Beds: | 3 |
| Baths: | 2 |
| Year Built: | 2018 |
| Property Taxes: | $3,208 |
| Days On Market: | 2153 |
| Lot Size: | 0,25 |
Description
Gorgeous open concept ranch home in Belvidere. This 3 bedroom, 2 bath ranch offers beautiful upgrades and is ready to move in. Light & bright great room with picture window overlooking great backyard. Kitchen features stainless steel appliances and range hood, quartz counters, and large breakfast bar. Dining area with lots of light and door leading to private deck. Master suite includes private bath and walk-in closet. First floor laundry with drop zone. White trim. Vinyl plank flooring. Vaulted ceilings. Full basement with egress window. Oversized 2.5 car garage actually can fit 3 cars depending on size. Belvidere North Schools. This beautiful home is better than new with all the extras already completed-water softener, R/O system, window treatments, irrigation system, landscaping, & so much more!
Property Specifics
| Single Family | |
| — | |
| Ranch | |
| 2018 | |
| Full | |
| — | |
| No | |
| 0.25 |
| Boone | |
| Landmark Crossings | |
| 40 / Annual | |
| None | |
| Public | |
| Public Sewer | |
| 10675405 | |
| 0522278022 |
Nearby Schools
| NAME: | DISTRICT: | DISTANCE: | |
|---|---|---|---|
|
Grade School
Seth Whitman Elementary School |
100 | — | |
|
Middle School
Belvidere Central Middle School |
100 | Not in DB | |
|
High School
Belvidere North High School |
100 | Not in DB | |
Property History
| DATE: | EVENT: | PRICE: | SOURCE: |
|---|---|---|---|
| 1 Jun, 2020 | Sold | $191,000 | MRED MLS |
| 6 Apr, 2020 | Under contract | $194,900 | MRED MLS |
| 24 Mar, 2020 | Listed for sale | $194,900 | MRED MLS |
| 26 Feb, 2021 | Sold | $225,000 | MRED MLS |
| 26 Jan, 2021 | Under contract | $220,000 | MRED MLS |
| 25 Jan, 2021 | Listed for sale | $220,000 | MRED MLS |
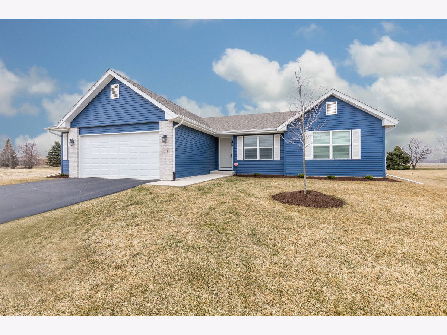
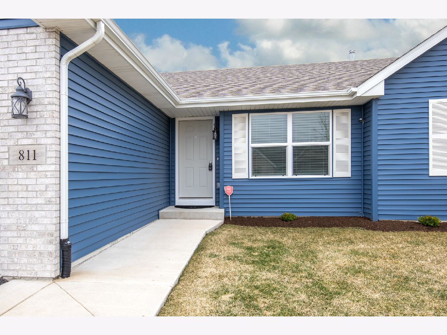
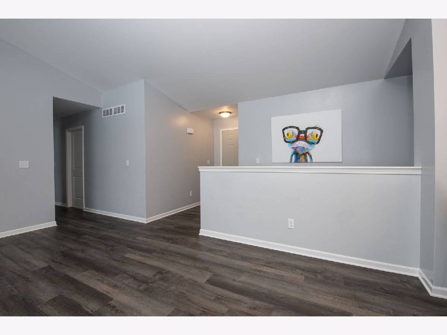
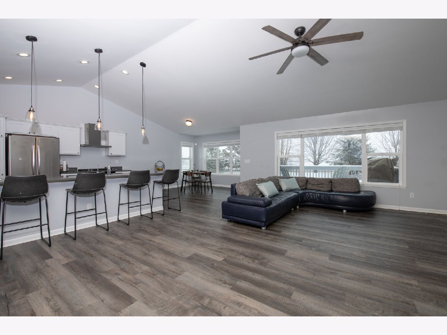
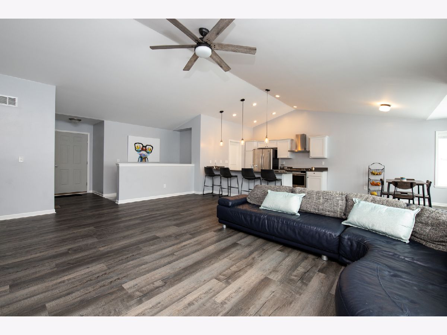
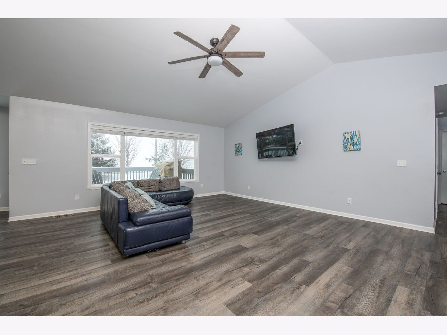
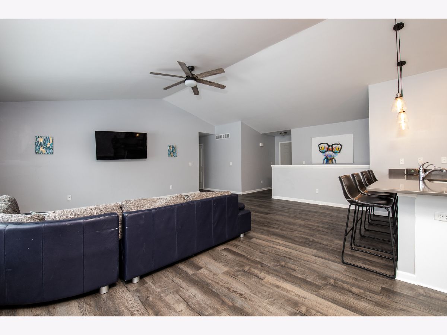
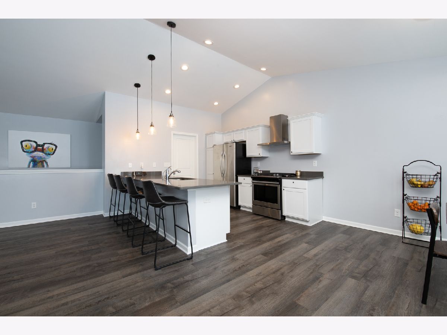
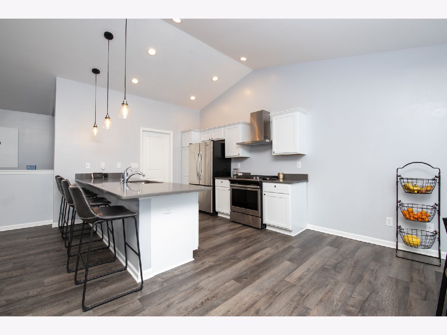
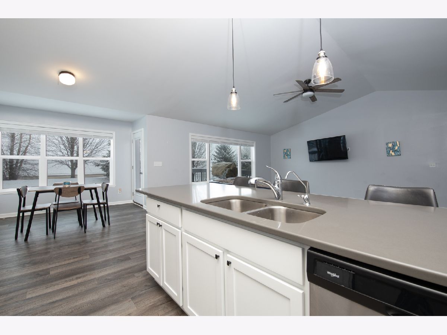
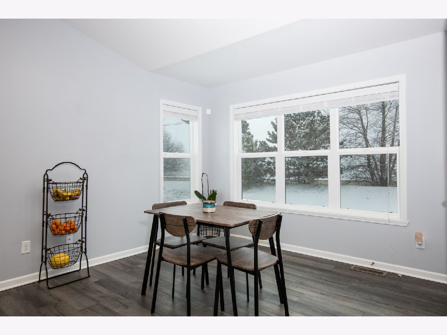
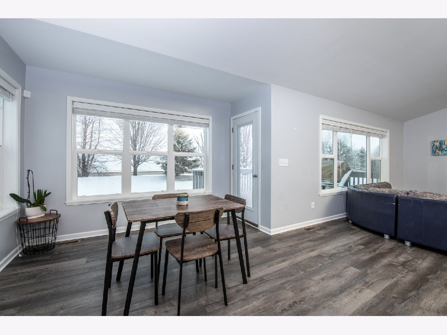
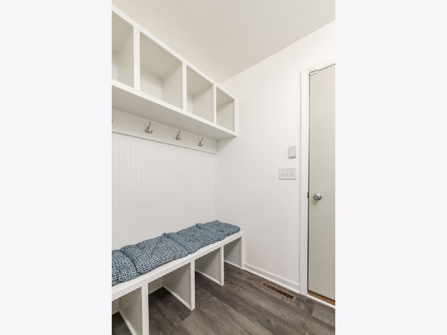
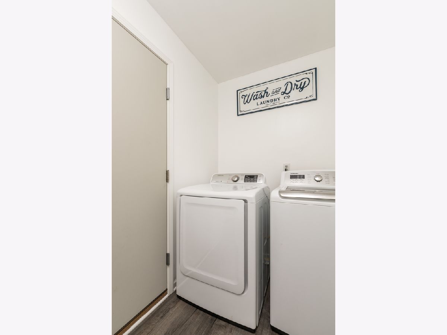
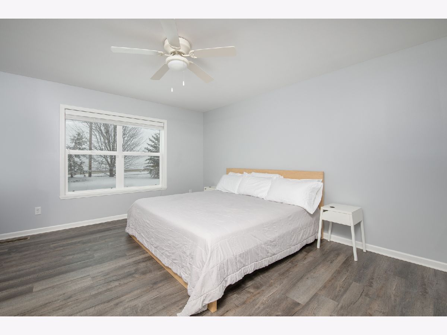
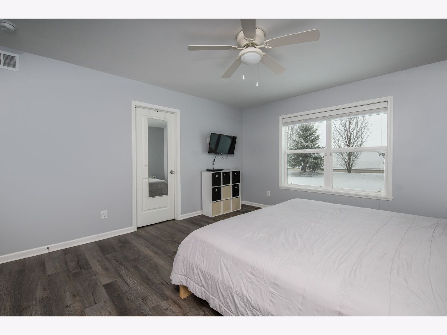
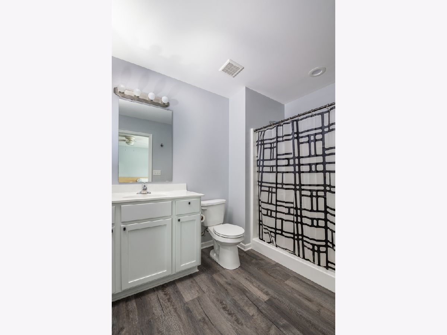
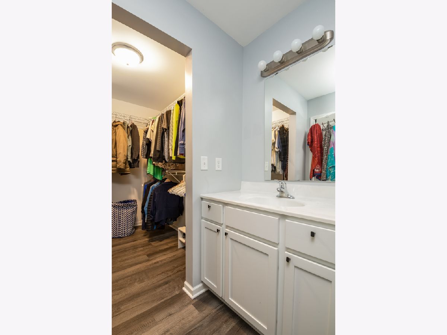
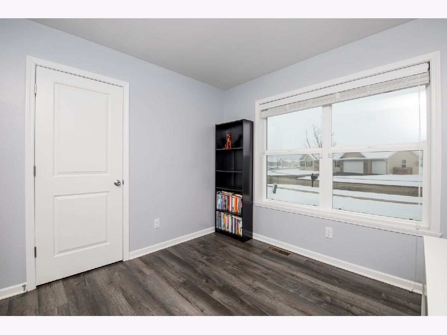
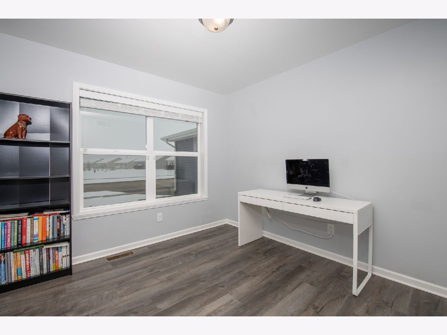
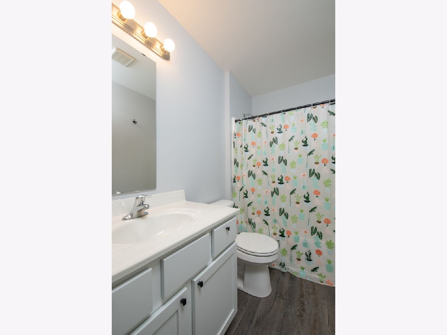
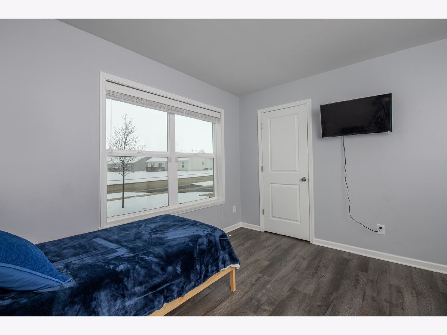
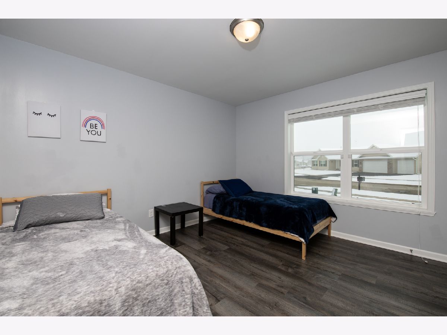
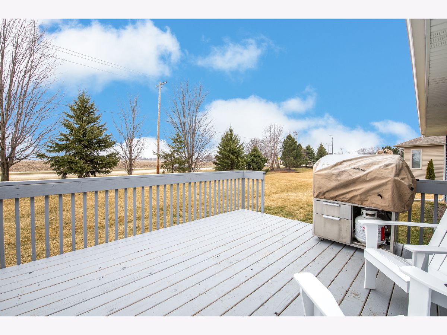
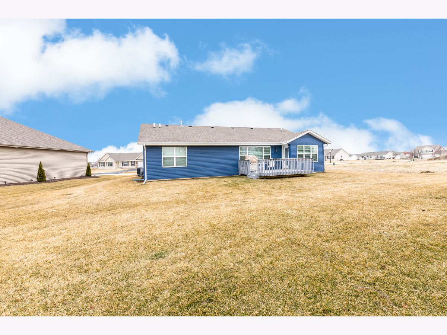
Room Specifics
Total Bedrooms: 3
Bedrooms Above Ground: 3
Bedrooms Below Ground: 0
Dimensions: —
Floor Type: —
Dimensions: —
Floor Type: —
Full Bathrooms: 2
Bathroom Amenities: —
Bathroom in Basement: 0
Rooms: No additional rooms
Basement Description: Unfinished
Other Specifics
| 2.5 | |
| Concrete Perimeter | |
| Asphalt | |
| Deck | |
| — | |
| 69X133X116X150 | |
| — | |
| Full | |
| Vaulted/Cathedral Ceilings, First Floor Laundry, First Floor Full Bath | |
| Range, Dishwasher, Refrigerator, Range Hood | |
| Not in DB | |
| — | |
| — | |
| — | |
| — |
Tax History
| Year | Property Taxes |
|---|---|
| 2020 | $3,208 |
| 2021 | $6,002 |
Contact Agent
Nearby Similar Homes
Nearby Sold Comparables
Contact Agent
Listing Provided By
Dickerson & Nieman Realtors

