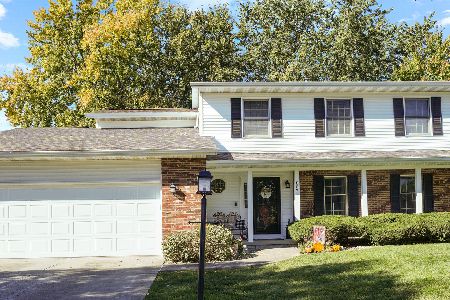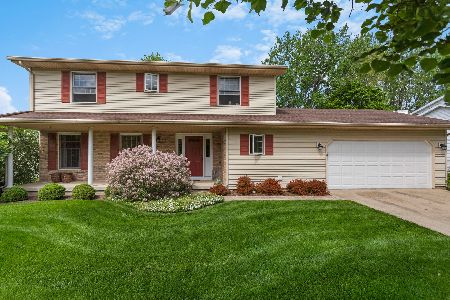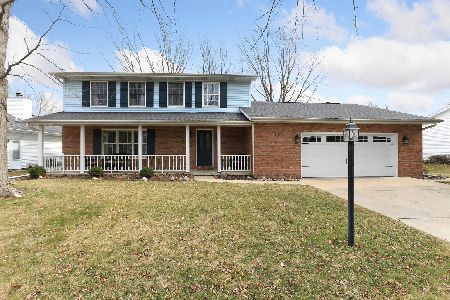811 Vista Drive, Savoy, Illinois 61874
$215,500
|
Sold
|
|
| Status: | Closed |
| Sqft: | 2,430 |
| Cost/Sqft: | $93 |
| Beds: | 4 |
| Baths: | 3 |
| Year Built: | 1989 |
| Property Taxes: | $4,232 |
| Days On Market: | 2488 |
| Lot Size: | 0,20 |
Description
Impeccable one owner, extremely well maintained home...Pride of ownership shines! Constantly cared for & clean as a whistle! Highly sought after Arbour Meadows subdivision w/low Savoy taxes. 4 over sized BR 2.5 baths large formal dining plus spacious living & family rooms. Popular layout w/kitchen & table area open to the family room. Full size brick fireplace w/mantle & sliding door to the back patio. First floor laundry/mechanical room off garage.Newer kitchen w/loads of counter space! Appliances & gorgeous granite counters installed last year. Plush carpet w/thick padding only 2 yrs new.Master bedroom suite w/2 closets. HUGE 4th bedroom & tons of closet space through out.Beautiful, meticulous manicured landscaped yard with velvet lawn...not a weed to be seen! 5K "leaf filter" gutter system just added.Roof, HVAC & water heater replaced in 2010. Quiet area with winding roads & mature trees. Close & convenient to shopping. Schedule a today, you will NOT be disappointed with this one!
Property Specifics
| Single Family | |
| — | |
| Traditional | |
| 1989 | |
| None | |
| — | |
| No | |
| 0.2 |
| Champaign | |
| — | |
| 115 / Annual | |
| Lawn Care,None | |
| Public | |
| Public Sewer | |
| 10323133 | |
| 032036152010 |
Nearby Schools
| NAME: | DISTRICT: | DISTANCE: | |
|---|---|---|---|
|
Grade School
Unit 4 Of Choice |
4 | — | |
|
Middle School
Champaign/middle Call Unit 4 351 |
4 | Not in DB | |
|
High School
Central High School |
4 | Not in DB | |
Property History
| DATE: | EVENT: | PRICE: | SOURCE: |
|---|---|---|---|
| 16 Aug, 2019 | Sold | $215,500 | MRED MLS |
| 18 Jul, 2019 | Under contract | $224,900 | MRED MLS |
| — | Last price change | $229,500 | MRED MLS |
| 28 Mar, 2019 | Listed for sale | $234,500 | MRED MLS |
Room Specifics
Total Bedrooms: 4
Bedrooms Above Ground: 4
Bedrooms Below Ground: 0
Dimensions: —
Floor Type: Carpet
Dimensions: —
Floor Type: Carpet
Dimensions: —
Floor Type: Vinyl
Full Bathrooms: 3
Bathroom Amenities: —
Bathroom in Basement: 0
Rooms: Foyer
Basement Description: None
Other Specifics
| 2 | |
| — | |
| Concrete | |
| Porch | |
| — | |
| 80 X 110 | |
| — | |
| Full | |
| Hardwood Floors, Solar Tubes/Light Tubes, First Floor Laundry | |
| — | |
| Not in DB | |
| Sidewalks, Street Paved | |
| — | |
| — | |
| — |
Tax History
| Year | Property Taxes |
|---|---|
| 2019 | $4,232 |
Contact Agent
Nearby Similar Homes
Nearby Sold Comparables
Contact Agent
Listing Provided By
RE/MAX REALTY ASSOCIATES-CHA









