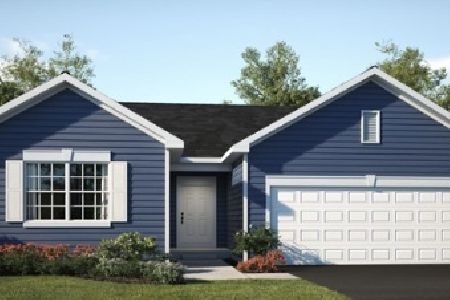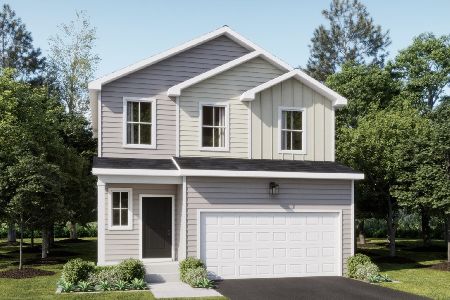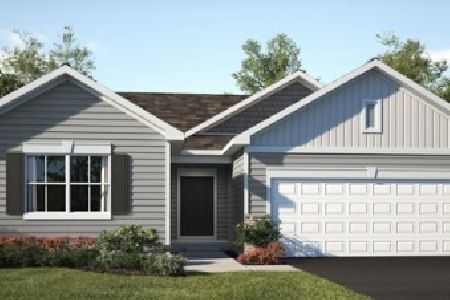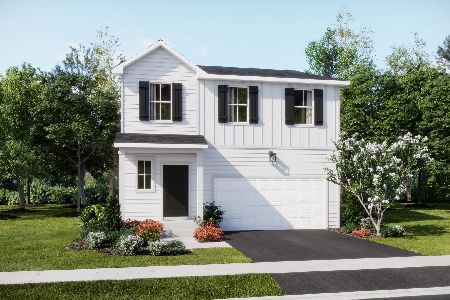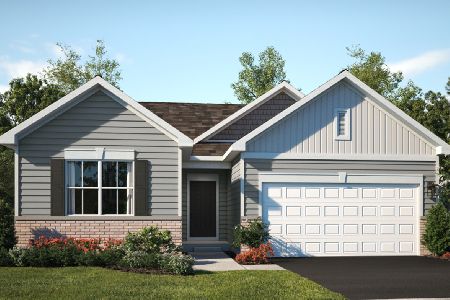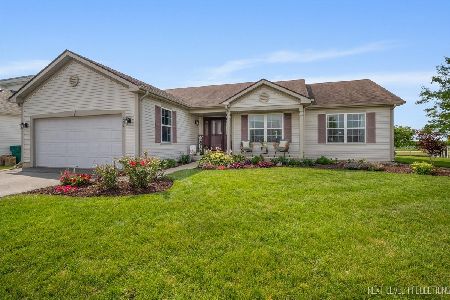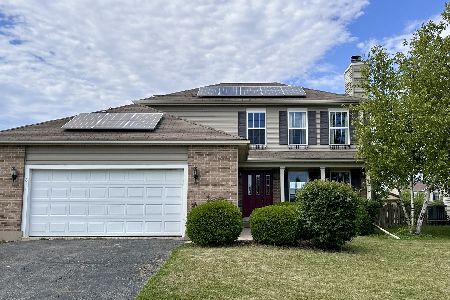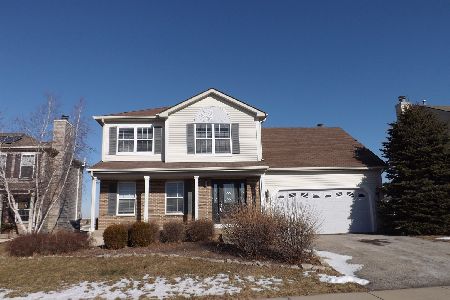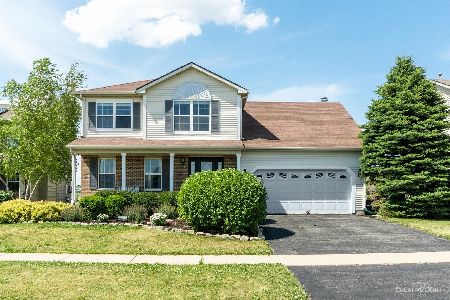811 Waterstone Way, Malta, Illinois 60150
$171,000
|
Sold
|
|
| Status: | Closed |
| Sqft: | 2,047 |
| Cost/Sqft: | $84 |
| Beds: | 3 |
| Baths: | 3 |
| Year Built: | 2005 |
| Property Taxes: | $5,325 |
| Days On Market: | 3089 |
| Lot Size: | 0,19 |
Description
Formerly the model home for Prairie Springs, this is a feel good home with nice upgrades. Spacious foyer welcomes you into your cozy living room with full brick gas fireplace. Room wraps around to eat in kitchen fully applianced for its new buyers. Sliding glass doors to a new brick paver patio. First floor laundry leads to a bonus room newly carpeted that could be a 4th bedroom, rec room, office or playroom. Master suite has whirlpool tub and walk in closet. Two more bedrooms and a full bath with a skylight for lots of natural lighting. Partially finished basement has rough in plumbing to add a bath, ejector pit included. Radon mitigation system in place. Top this off with a 2.5 car heated garage with workbench included and this hits A+ for all buyers. Whole interior has been freshly painted. Irrigation system ready for hookup. All you need to do is move right in.
Property Specifics
| Single Family | |
| — | |
| Traditional | |
| 2005 | |
| Full | |
| — | |
| No | |
| 0.19 |
| De Kalb | |
| — | |
| 0 / Not Applicable | |
| None | |
| Public | |
| Public Sewer | |
| 09593249 | |
| 0722477012 |
Property History
| DATE: | EVENT: | PRICE: | SOURCE: |
|---|---|---|---|
| 28 Aug, 2014 | Sold | $146,000 | MRED MLS |
| 17 Jul, 2014 | Under contract | $159,900 | MRED MLS |
| — | Last price change | $168,800 | MRED MLS |
| 9 Dec, 2013 | Listed for sale | $168,800 | MRED MLS |
| 2 Jun, 2017 | Sold | $171,000 | MRED MLS |
| 20 Apr, 2017 | Under contract | $172,500 | MRED MLS |
| 12 Apr, 2017 | Listed for sale | $172,500 | MRED MLS |
| 25 Aug, 2025 | Sold | $288,000 | MRED MLS |
| 12 Jul, 2025 | Under contract | $295,000 | MRED MLS |
| 28 Jun, 2025 | Listed for sale | $295,000 | MRED MLS |
Room Specifics
Total Bedrooms: 3
Bedrooms Above Ground: 3
Bedrooms Below Ground: 0
Dimensions: —
Floor Type: Carpet
Dimensions: —
Floor Type: Carpet
Full Bathrooms: 3
Bathroom Amenities: Whirlpool
Bathroom in Basement: 0
Rooms: Bonus Room,Eating Area,Foyer
Basement Description: Partially Finished,Bathroom Rough-In
Other Specifics
| 2.5 | |
| Concrete Perimeter | |
| Asphalt | |
| Brick Paver Patio, Storms/Screens | |
| Corner Lot,Landscaped | |
| 77X110 | |
| — | |
| Full | |
| Skylight(s), Hardwood Floors, First Floor Laundry | |
| Range, Microwave, Dishwasher, Refrigerator, Washer, Dryer | |
| Not in DB | |
| Sidewalks, Street Lights, Street Paved | |
| — | |
| — | |
| Attached Fireplace Doors/Screen, Gas Log, Gas Starter |
Tax History
| Year | Property Taxes |
|---|---|
| 2014 | $6,062 |
| 2017 | $5,325 |
| 2025 | $5,639 |
Contact Agent
Nearby Similar Homes
Nearby Sold Comparables
Contact Agent
Listing Provided By
Coldwell Banker The Real Estate Group

