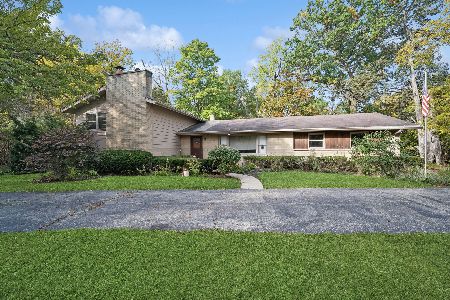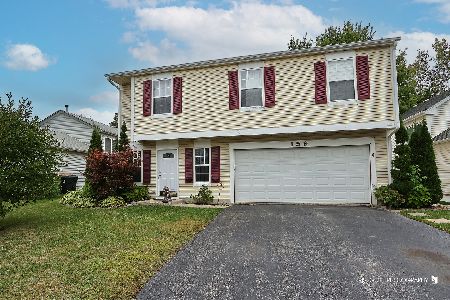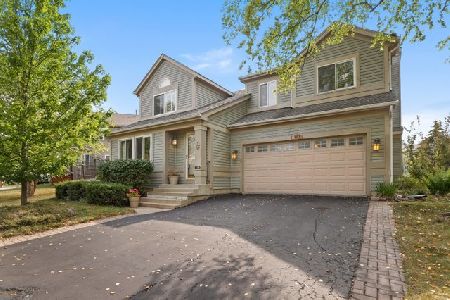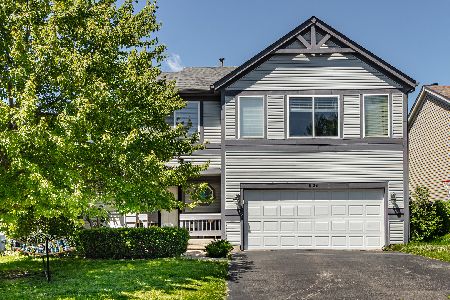811 Waterview Drive, Round Lake Park, Illinois 60073
$230,000
|
Sold
|
|
| Status: | Closed |
| Sqft: | 1,692 |
| Cost/Sqft: | $136 |
| Beds: | 3 |
| Baths: | 4 |
| Year Built: | 1994 |
| Property Taxes: | $7,106 |
| Days On Market: | 1482 |
| Lot Size: | 0,25 |
Description
Beautiful 3 bedroom 3 1/2 bath home with open concept floor plan. The living room features vaulted ceilings, floor-to-ceiling windows for maximum natural light, and a cozy fireplace to enjoy just in time for the holidays. Spacious kitchen with lots of cabinets, plenty of counter space, and stainless steel appliances. Hardwood flooring throughout the entire first floor. Upstairs you will find 3 nice size bedrooms including the main bedroom with dual vanity, separate showers, and a walk-in closet. New carpet throughout the second floor. The home also features a fully finished basement including a full bath and a family room. Large yard with brick patio, 2 car attached garage. Brand new siding, gutters, and downspouts to be installed in the next few weeks. Complete new driveway installed June 2021. Did I mention deeded boat slip and private beach? Check it out today!
Property Specifics
| Single Family | |
| — | |
| Contemporary | |
| 1994 | |
| Full | |
| — | |
| Yes | |
| 0.25 |
| Lake | |
| — | |
| 50 / Monthly | |
| Lake Rights | |
| Public | |
| Public Sewer | |
| 11243599 | |
| 06214200030000 |
Nearby Schools
| NAME: | DISTRICT: | DISTANCE: | |
|---|---|---|---|
|
Grade School
Frederick School |
46 | — | |
|
Middle School
Grayslake Middle School |
46 | Not in DB | |
|
High School
Grayslake North High School |
127 | Not in DB | |
|
Alternate Elementary School
Prairieview Elementary School |
— | Not in DB | |
Property History
| DATE: | EVENT: | PRICE: | SOURCE: |
|---|---|---|---|
| 27 Feb, 2009 | Sold | $137,000 | MRED MLS |
| 5 Jan, 2009 | Under contract | $149,900 | MRED MLS |
| 21 Dec, 2008 | Listed for sale | $149,900 | MRED MLS |
| 30 Nov, 2021 | Sold | $230,000 | MRED MLS |
| 26 Oct, 2021 | Under contract | $230,000 | MRED MLS |
| 22 Oct, 2021 | Listed for sale | $230,000 | MRED MLS |
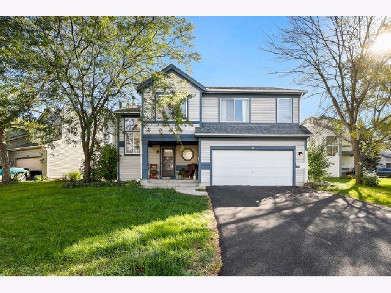
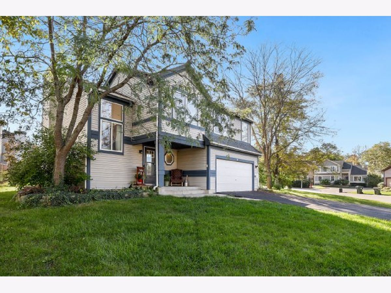
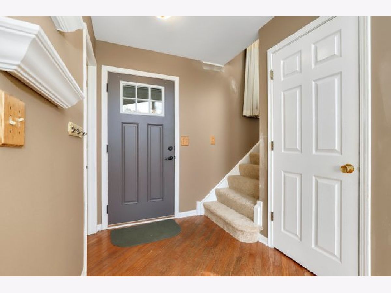
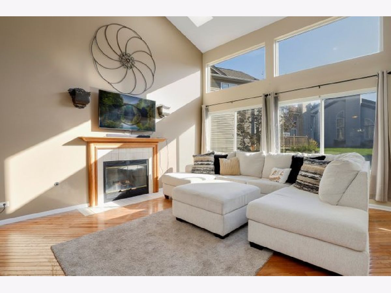
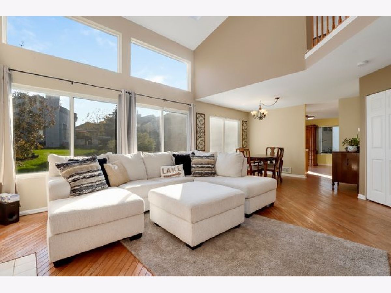
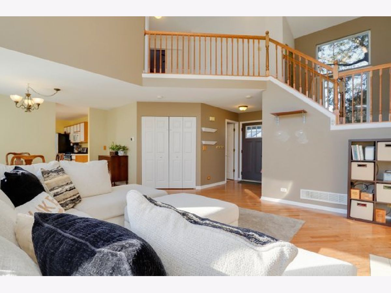
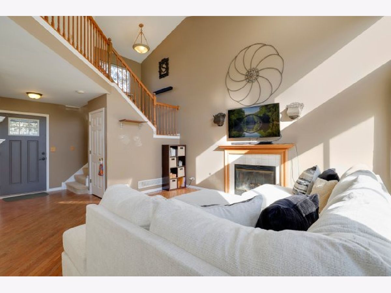
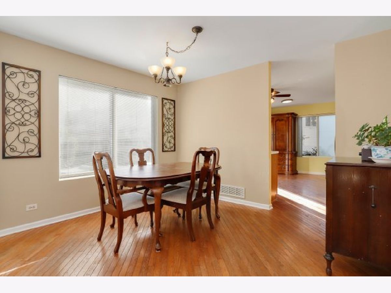
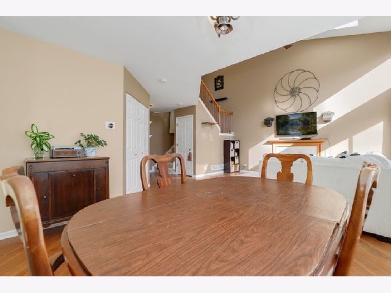
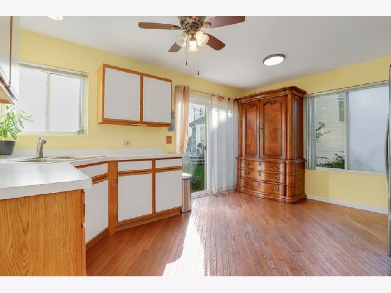
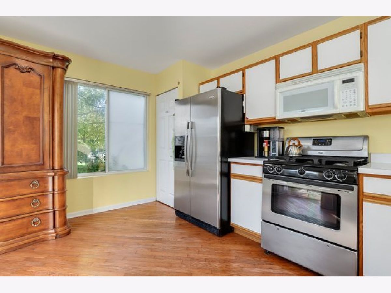
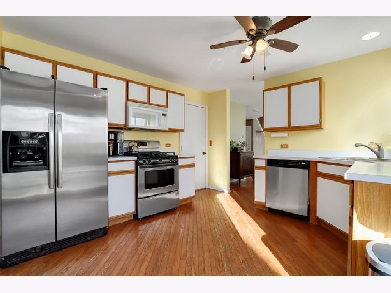
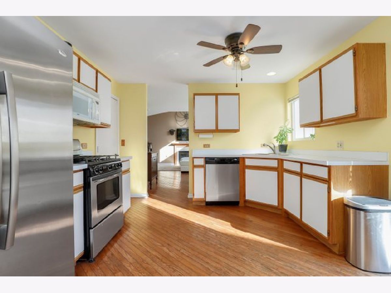
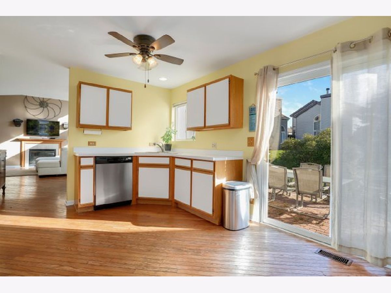
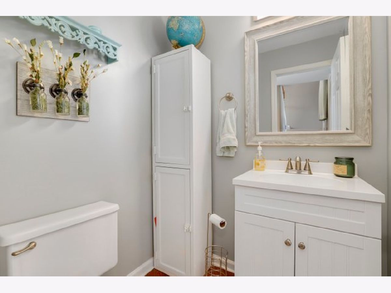
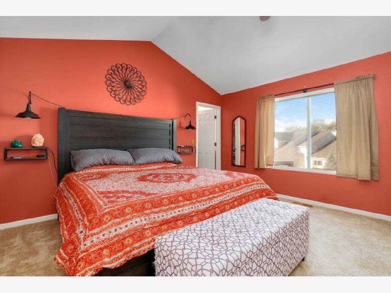
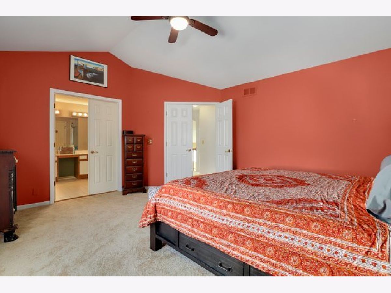
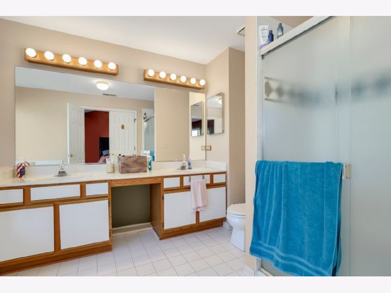
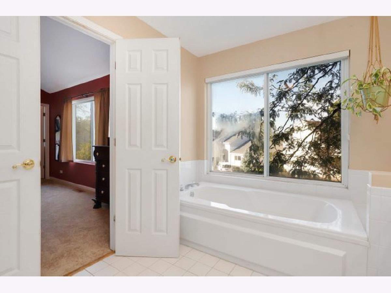
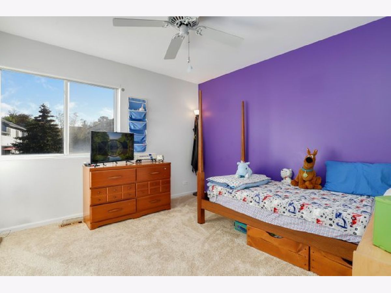
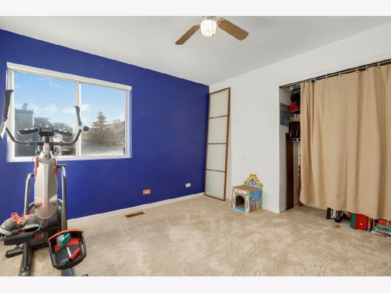
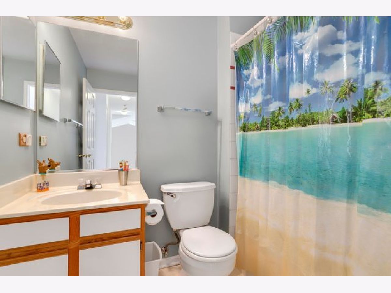
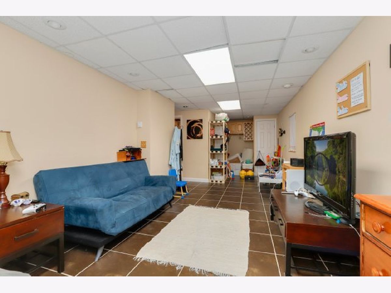
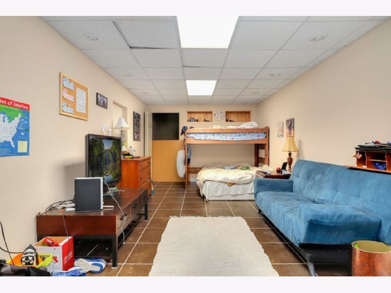
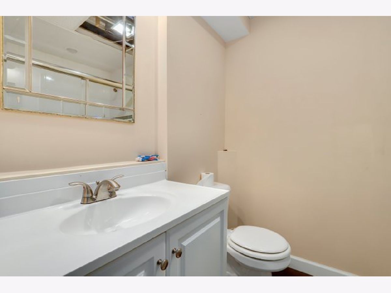
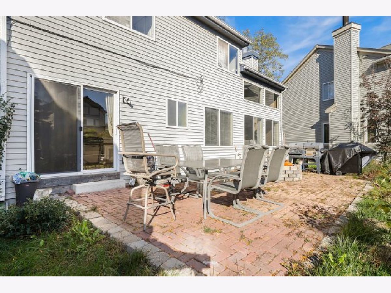
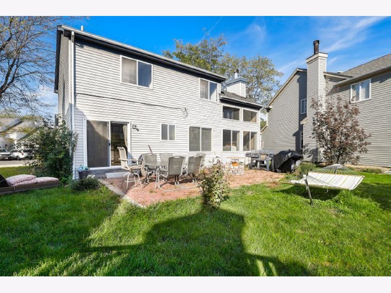
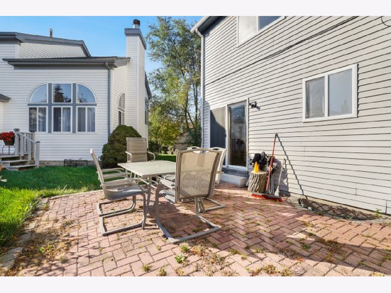
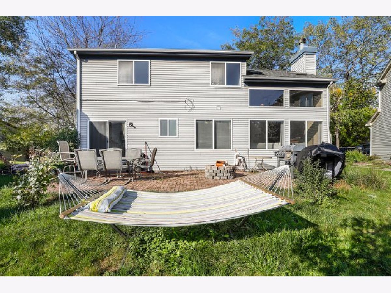
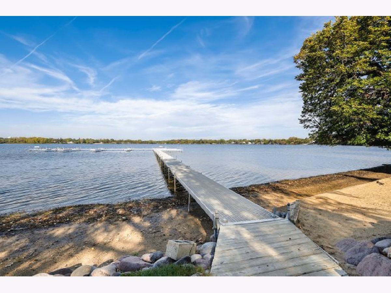
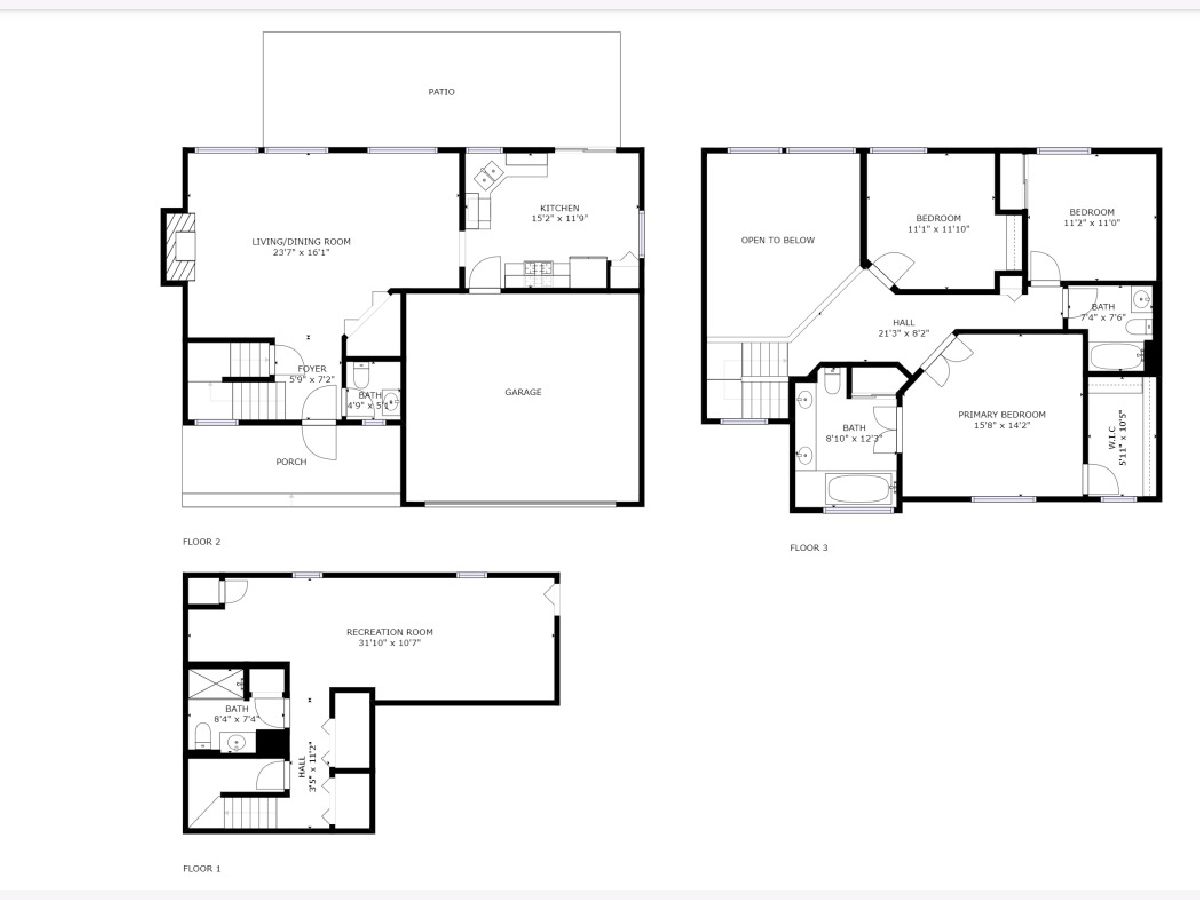
Room Specifics
Total Bedrooms: 3
Bedrooms Above Ground: 3
Bedrooms Below Ground: 0
Dimensions: —
Floor Type: Carpet
Dimensions: —
Floor Type: Carpet
Full Bathrooms: 4
Bathroom Amenities: Separate Shower,Double Sink,Soaking Tub
Bathroom in Basement: 1
Rooms: No additional rooms
Basement Description: Finished
Other Specifics
| 2 | |
| Concrete Perimeter | |
| Asphalt | |
| Patio | |
| Irregular Lot,Water View | |
| 90X70.71X31.34X96.35 | |
| Full | |
| Full | |
| Vaulted/Cathedral Ceilings, Skylight(s), Hardwood Floors, Walk-In Closet(s) | |
| Range, Microwave, Dishwasher, Refrigerator, Disposal | |
| Not in DB | |
| Water Rights, Street Lights, Street Paved | |
| — | |
| — | |
| Wood Burning |
Tax History
| Year | Property Taxes |
|---|---|
| 2009 | $6,741 |
| 2021 | $7,106 |
Contact Agent
Nearby Similar Homes
Nearby Sold Comparables
Contact Agent
Listing Provided By
Redfin Corporation



