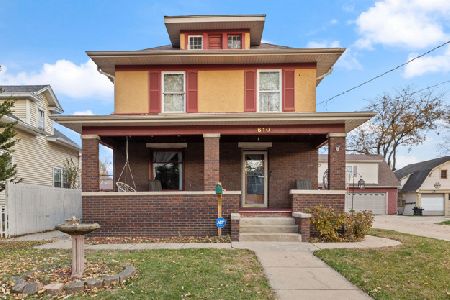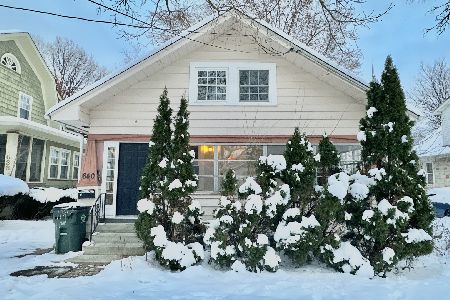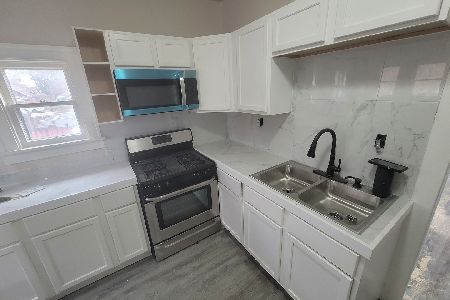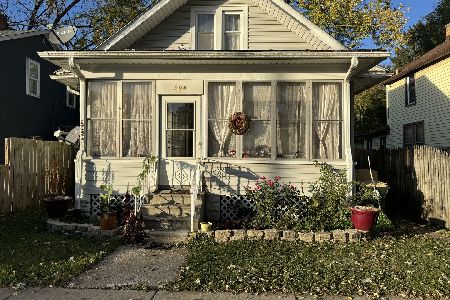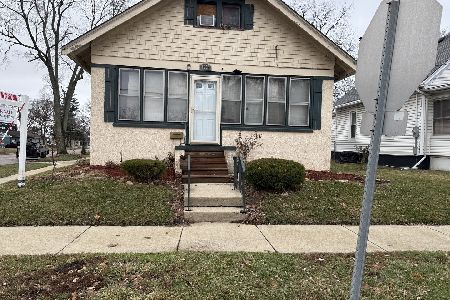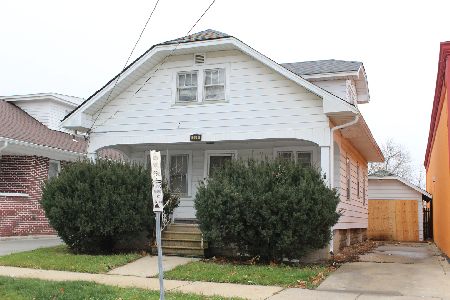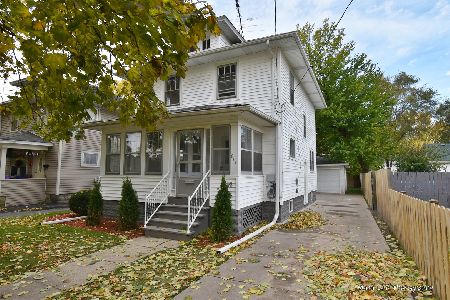811 Watson Street, Aurora, Illinois 60505
$133,000
|
Sold
|
|
| Status: | Closed |
| Sqft: | 1,302 |
| Cost/Sqft: | $100 |
| Beds: | 3 |
| Baths: | 1 |
| Year Built: | 1926 |
| Property Taxes: | $2,782 |
| Days On Market: | 2240 |
| Lot Size: | 0,13 |
Description
LOOK - - a DIAMOND in the ROUGH! Believed to be an AMERICAN HISTORICAL SEARS HOME - just waiting for your finishing touches! INSTANT EQUITY when you finish the SOLID original HARDWOOD floors & BONUS ATTIC room! So much to offer: enclosed front porch, FRONT SUNROOM, open family room/dining room, CENTRAL AC and HEAT, STAINLESS STEEL STOVE, original woodwork, open/spacious basement with WASHER & DRYER, ALL APPLIANCES STAY, LONG DRIVEWAY leading to an OVER-SIZED GARAGE and TRUE partially FENCED BACKYARD for your pup to run. QUICK CLOSE possible, and Listing agent pays for the 14-month HOME WARRANTY to WELCOME you HOME!
Property Specifics
| Single Family | |
| — | |
| American 4-Sq. | |
| 1926 | |
| Full | |
| — | |
| No | |
| 0.13 |
| Kane | |
| — | |
| — / Not Applicable | |
| None | |
| Public | |
| Public Sewer | |
| 10585963 | |
| 1527456014 |
Nearby Schools
| NAME: | DISTRICT: | DISTANCE: | |
|---|---|---|---|
|
Grade School
G N Dieterich Elementary School |
131 | — | |
|
Middle School
K D Waldo Middle School |
131 | Not in DB | |
|
High School
East High School |
131 | Not in DB | |
Property History
| DATE: | EVENT: | PRICE: | SOURCE: |
|---|---|---|---|
| 28 Nov, 2011 | Sold | $75,000 | MRED MLS |
| 2 Oct, 2011 | Under contract | $79,000 | MRED MLS |
| 9 Sep, 2011 | Listed for sale | $79,000 | MRED MLS |
| 15 Jan, 2020 | Sold | $133,000 | MRED MLS |
| 5 Dec, 2019 | Under contract | $129,900 | MRED MLS |
| 4 Dec, 2019 | Listed for sale | $129,900 | MRED MLS |
| 30 Nov, 2022 | Sold | $235,000 | MRED MLS |
| 1 Nov, 2022 | Under contract | $229,900 | MRED MLS |
| 29 Oct, 2022 | Listed for sale | $229,900 | MRED MLS |
Room Specifics
Total Bedrooms: 3
Bedrooms Above Ground: 3
Bedrooms Below Ground: 0
Dimensions: —
Floor Type: Hardwood
Dimensions: —
Floor Type: Hardwood
Full Bathrooms: 1
Bathroom Amenities: Soaking Tub
Bathroom in Basement: 0
Rooms: Heated Sun Room,Screened Porch,Attic
Basement Description: Unfinished
Other Specifics
| 2.5 | |
| — | |
| Concrete | |
| Porch | |
| Mature Trees | |
| 43 X 133 X 42 X 133 | |
| — | |
| None | |
| Hardwood Floors | |
| Range, Microwave, Refrigerator | |
| Not in DB | |
| Sidewalks, Street Lights, Street Paved | |
| — | |
| — | |
| — |
Tax History
| Year | Property Taxes |
|---|---|
| 2011 | $3,287 |
| 2020 | $2,782 |
| 2022 | $3,037 |
Contact Agent
Nearby Similar Homes
Nearby Sold Comparables
Contact Agent
Listing Provided By
Kettley & Co. Inc. - Yorkville

