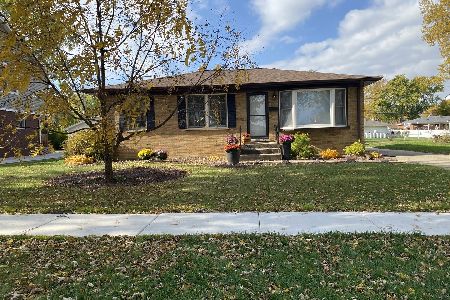811 Waverly Place, Mount Prospect, Illinois 60056
$425,000
|
Sold
|
|
| Status: | Closed |
| Sqft: | 3,082 |
| Cost/Sqft: | $148 |
| Beds: | 4 |
| Baths: | 3 |
| Year Built: | 1964 |
| Property Taxes: | $13,204 |
| Days On Market: | 2173 |
| Lot Size: | 0,19 |
Description
Kitchen freshly painted. Hardwood floors refinished in lviing room, dining room, and hall. Spacious Colonial with large bedrooms and lots of closet space. Eat-in kitchen, formal dining room, and front living room. Porcelain stoneware floors in the kitchen, eating area, and family room. Family room feat. wood burning natural-stone fireplace w/ oak mantel surrounded by custom oak shelves, sliders open family room to large concrete patio, large completely fenced tree-filled backyard. Half bath on 1st floor. Four bedrooms on 2nd floor with big closets. Huge master bedroom w/ WIC, separate 2nd closet, master bath. Hardwood floors under carpet in all bedrooms. Large 2nd full bath w/ double sinks & private shower & laundry chute. Partially finished basement w/ rec room & oversize laundry. Crawl space for extra storage. Prospect High School District! St Raymonds School, Forest View & Holmes Jr High nearby. Walk to Mt Prospect Golf Club. Several parks and Melas Sports Complex nearby
Property Specifics
| Single Family | |
| — | |
| Colonial | |
| 1964 | |
| Partial | |
| — | |
| No | |
| 0.19 |
| Cook | |
| Green Acres | |
| — / Not Applicable | |
| None | |
| Lake Michigan | |
| Public Sewer | |
| 10629362 | |
| 08141160070000 |
Nearby Schools
| NAME: | DISTRICT: | DISTANCE: | |
|---|---|---|---|
|
Grade School
Forest View Elementary School |
59 | — | |
|
Middle School
Holmes Junior High School |
59 | Not in DB | |
|
High School
Prospect High School |
214 | Not in DB | |
Property History
| DATE: | EVENT: | PRICE: | SOURCE: |
|---|---|---|---|
| 15 Jun, 2020 | Sold | $425,000 | MRED MLS |
| 6 Apr, 2020 | Under contract | $454,900 | MRED MLS |
| 6 Feb, 2020 | Listed for sale | $454,900 | MRED MLS |
Room Specifics
Total Bedrooms: 4
Bedrooms Above Ground: 4
Bedrooms Below Ground: 0
Dimensions: —
Floor Type: Carpet
Dimensions: —
Floor Type: Carpet
Dimensions: —
Floor Type: Carpet
Full Bathrooms: 3
Bathroom Amenities: Double Sink
Bathroom in Basement: 0
Rooms: Recreation Room,Exercise Room
Basement Description: Partially Finished,Crawl
Other Specifics
| 2 | |
| Concrete Perimeter | |
| Concrete | |
| Patio, Outdoor Grill | |
| Fenced Yard | |
| 68X124X70X123 | |
| Unfinished | |
| Full | |
| Hardwood Floors, Walk-In Closet(s) | |
| Double Oven, Dishwasher, Refrigerator, Washer, Dryer, Cooktop, Range Hood | |
| Not in DB | |
| Park, Curbs, Sidewalks, Street Lights, Street Paved | |
| — | |
| — | |
| Wood Burning, Gas Starter, Includes Accessories |
Tax History
| Year | Property Taxes |
|---|---|
| 2020 | $13,204 |
Contact Agent
Nearby Similar Homes
Nearby Sold Comparables
Contact Agent
Listing Provided By
Anthony J.Trotto Real Estate









