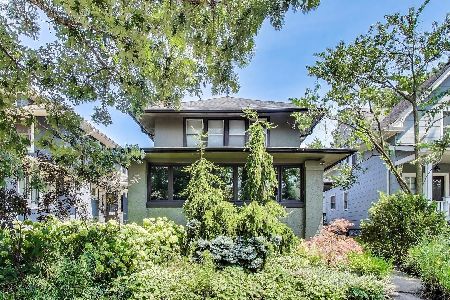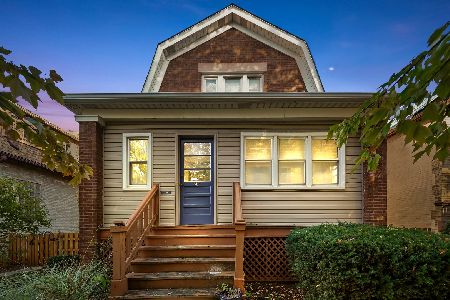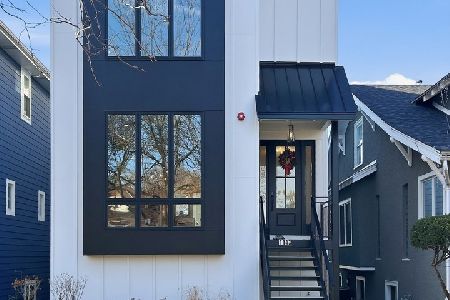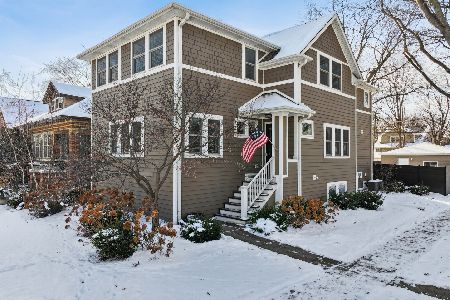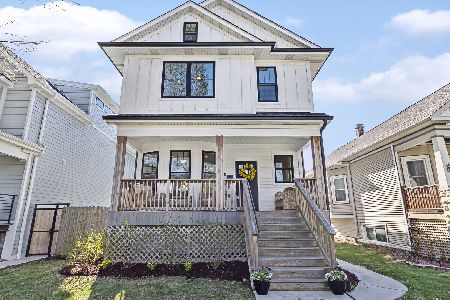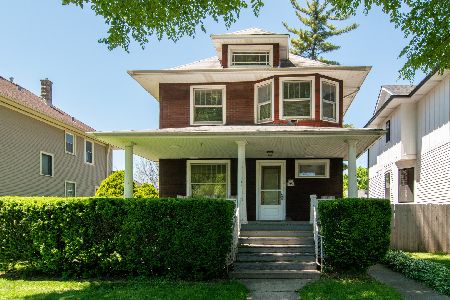811 Wenonah Avenue, Oak Park, Illinois 60304
$660,000
|
Sold
|
|
| Status: | Closed |
| Sqft: | 3,000 |
| Cost/Sqft: | $233 |
| Beds: | 4 |
| Baths: | 4 |
| Year Built: | — |
| Property Taxes: | $8,431 |
| Days On Market: | 2867 |
| Lot Size: | 0,00 |
Description
The dream of living in lovely Oak Park comes true in this expertly constructed 4-bedroom home, boasting a 2-car garage and fantastic front porch. Nearly 3,000 square feet in an open plan design includes spacious family room, window-filled living room and sunny, south-facing dining room. Custom trim work and hardwood flooring flow throughout. Channel your inner chef with Professional KitchenAid appliances in the classy white kitchen with quartz countertops and shaker-style cabinets. Glass doors lead to a back deck overlooking a sprawling backyard. Upstairs, the master suite features vaulted ceilings and double closets. The master bath gleams in gorgeous white marble with a dual-sink vanity. A standalone soaking tub is a contemporary stunner. The enormous finished basement has a full bed and bath and is primarily above grade, allowing in loads of natural light. Desirable Oak Park is a CTA ride from the Loop, and has own incredible dining, shopping and nightlife. Owner is licensed broker.
Property Specifics
| Single Family | |
| — | |
| — | |
| — | |
| Walkout | |
| — | |
| No | |
| — |
| Cook | |
| — | |
| 0 / Not Applicable | |
| None | |
| Lake Michigan,Public | |
| Public Sewer | |
| 09814700 | |
| 16181280200000 |
Nearby Schools
| NAME: | DISTRICT: | DISTANCE: | |
|---|---|---|---|
|
Grade School
Abraham Lincoln Elementary Schoo |
97 | — | |
|
High School
Oak Park & River Forest High Sch |
200 | Not in DB | |
Property History
| DATE: | EVENT: | PRICE: | SOURCE: |
|---|---|---|---|
| 26 Apr, 2018 | Sold | $660,000 | MRED MLS |
| 14 Apr, 2018 | Under contract | $700,000 | MRED MLS |
| 5 Apr, 2018 | Listed for sale | $700,000 | MRED MLS |
| 21 Jun, 2023 | Sold | $825,000 | MRED MLS |
| 19 Apr, 2023 | Under contract | $825,000 | MRED MLS |
| 14 Apr, 2023 | Listed for sale | $825,000 | MRED MLS |
Room Specifics
Total Bedrooms: 4
Bedrooms Above Ground: 4
Bedrooms Below Ground: 0
Dimensions: —
Floor Type: —
Dimensions: —
Floor Type: —
Dimensions: —
Floor Type: —
Full Bathrooms: 4
Bathroom Amenities: Separate Shower,Double Sink,Soaking Tub
Bathroom in Basement: 1
Rooms: Recreation Room,Foyer,Deck,Walk In Closet
Basement Description: Finished
Other Specifics
| 2 | |
| — | |
| — | |
| — | |
| — | |
| 35X125 | |
| Unfinished | |
| Full | |
| Vaulted/Cathedral Ceilings, Hardwood Floors, Second Floor Laundry | |
| Range, Microwave, Dishwasher, Refrigerator, Washer, Dryer, Disposal, Stainless Steel Appliance(s), Range Hood | |
| Not in DB | |
| Sidewalks, Street Lights, Street Paved | |
| — | |
| — | |
| — |
Tax History
| Year | Property Taxes |
|---|---|
| 2018 | $8,431 |
| 2023 | $14,107 |
Contact Agent
Nearby Similar Homes
Nearby Sold Comparables
Contact Agent
Listing Provided By
@properties

