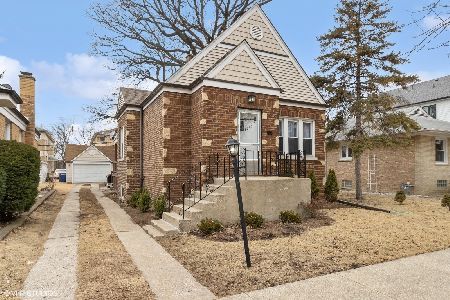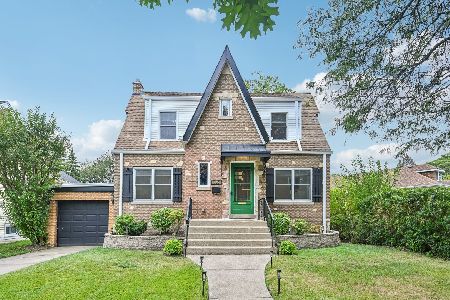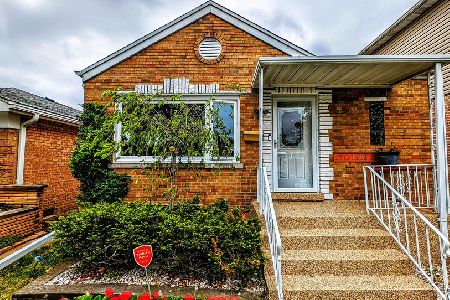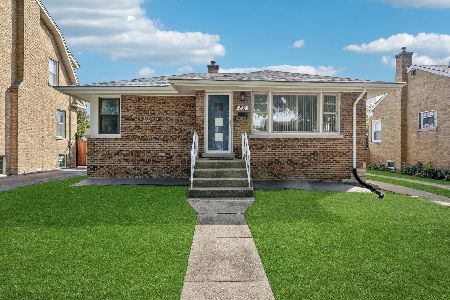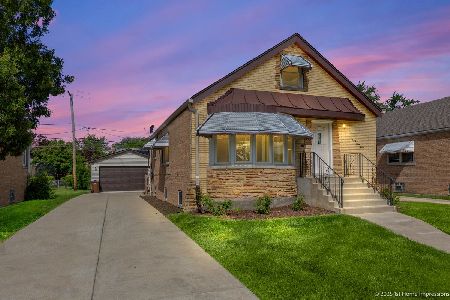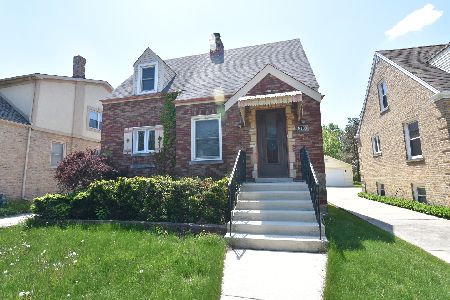8110 27th Street, North Riverside, Illinois 60546
$143,000
|
Sold
|
|
| Status: | Closed |
| Sqft: | 0 |
| Cost/Sqft: | — |
| Beds: | 3 |
| Baths: | 2 |
| Year Built: | — |
| Property Taxes: | $4,889 |
| Days On Market: | 5230 |
| Lot Size: | 0,00 |
Description
A little bit of country so close to downtown! Private cul de sac rd across from the Scottish Home& park(no neighbors across the street!). Great yard w/ private area behind 2.5 car gar. Open1st fl features huge LR w/WBFP, DR,kit,BR&BA. 2nd floor has 2 BR,BA+play room. Basement has a large family room. 203K Streamlined bid has been completed for reno of kit, BAs & furnace. Quote available for review at listing.
Property Specifics
| Single Family | |
| — | |
| Bungalow | |
| — | |
| Full | |
| — | |
| No | |
| — |
| Cook | |
| — | |
| 0 / Not Applicable | |
| None | |
| Public | |
| Public Sewer | |
| 07860060 | |
| 15264010380000 |
Nearby Schools
| NAME: | DISTRICT: | DISTANCE: | |
|---|---|---|---|
|
Grade School
A F Ames Elementary School |
96 | — | |
|
Middle School
L J Hauser Junior High School |
96 | Not in DB | |
|
High School
Riverside Brookfield Twp Senior |
208 | Not in DB | |
Property History
| DATE: | EVENT: | PRICE: | SOURCE: |
|---|---|---|---|
| 1 Oct, 2011 | Sold | $143,000 | MRED MLS |
| 7 Aug, 2011 | Under contract | $150,000 | MRED MLS |
| 18 Jul, 2011 | Listed for sale | $150,000 | MRED MLS |
Room Specifics
Total Bedrooms: 3
Bedrooms Above Ground: 3
Bedrooms Below Ground: 0
Dimensions: —
Floor Type: Vinyl
Dimensions: —
Floor Type: Carpet
Full Bathrooms: 2
Bathroom Amenities: Whirlpool
Bathroom in Basement: 0
Rooms: No additional rooms
Basement Description: Partially Finished
Other Specifics
| 2.5 | |
| Block,Concrete Perimeter | |
| — | |
| — | |
| Cul-De-Sac | |
| 45X240 | |
| Finished,Interior Stair | |
| None | |
| First Floor Bedroom, First Floor Full Bath | |
| Range, Dishwasher, Refrigerator, Washer, Dryer | |
| Not in DB | |
| — | |
| — | |
| — | |
| Wood Burning |
Tax History
| Year | Property Taxes |
|---|---|
| 2011 | $4,889 |
Contact Agent
Nearby Similar Homes
Nearby Sold Comparables
Contact Agent
Listing Provided By
Baird & Warner, Inc.


