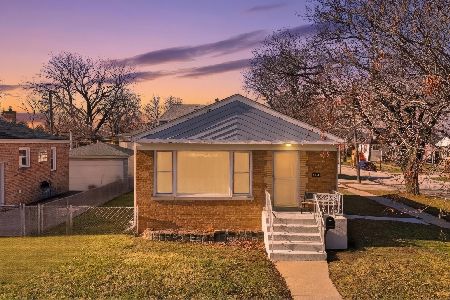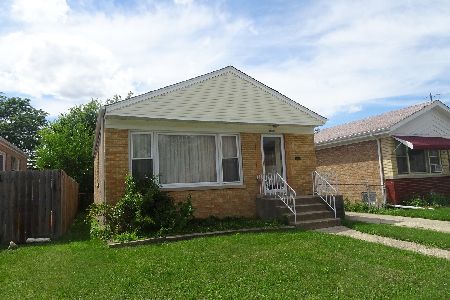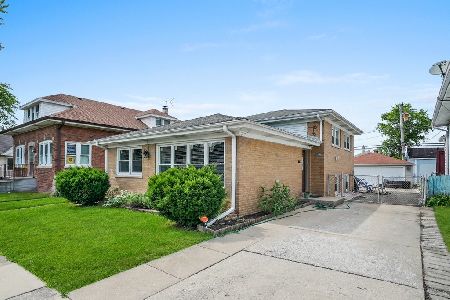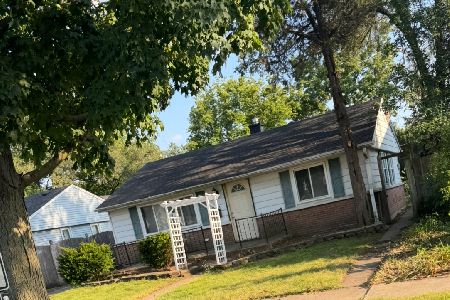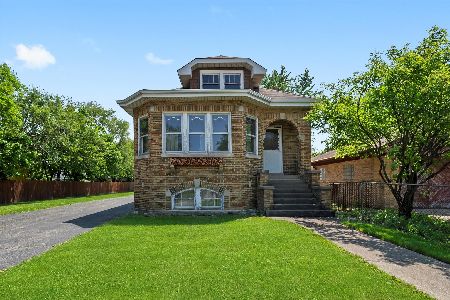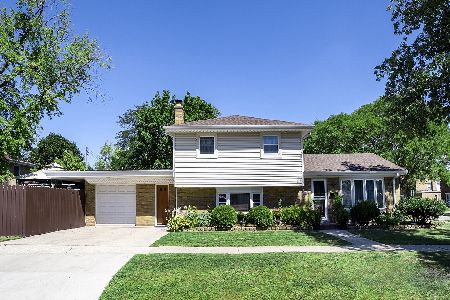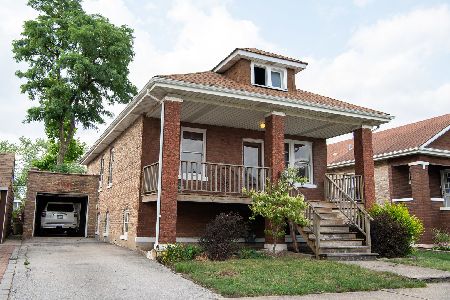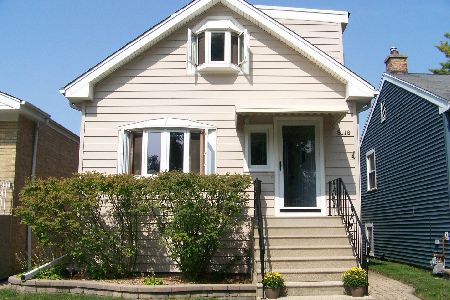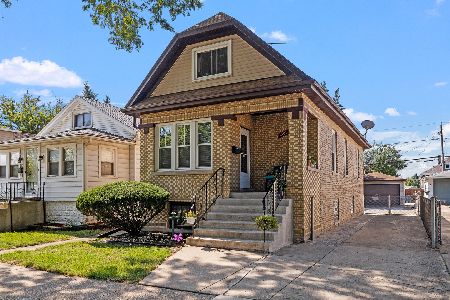8110 44th Court, Lyons, Illinois 60534
$269,000
|
Sold
|
|
| Status: | Closed |
| Sqft: | 1,504 |
| Cost/Sqft: | $179 |
| Beds: | 3 |
| Baths: | 2 |
| Year Built: | 1953 |
| Property Taxes: | $4,882 |
| Days On Market: | 1659 |
| Lot Size: | 0,14 |
Description
Adorable brick Cape Cod in the heart of town on quiet street within walking distance to award winning Veteran's & Smith Park(s). Experience wonderful curb appeal with newly replaced wall of transom windows and convenient front and side entry doors. Warm & cozy living room has brick fireplace, custom pendant lighting & stylish windows for abundant natural light. Versatile floor plan offers separate Dining room which could also double as a 1st floor Den/Office/4th Bedroom-so many options depending on your needs. Kitchen has durable laminate wood flooring, generous pantry storage and sliding glass doors to gorgeous privacy fenced backyard and amazing patio area-an entertainer's delight! A main floor Bedroom and full bathroom is ideal for generational living (no stairs). Main floor bathroom has ceramic tub surround, recessed lighting, newer vanity & brush nickel fixtures & finishes. As you venture upstairs, the second floor has been expanded with dormers and soaring vaulted ceilings for added volume creating an abundance of charm & character at every turn. Experience an open airy feel with oversized Bedrooms, generous closet spaces, ceiling fans & quality blinds/window treatments. Second floor bath has vaulted ceiling with skylight for incredible natural light. Enjoy convenient 2nd floor Laundry room with newer Washer & Dryer. Extremely well maintained home throughout including fully fenced meticulously kept backyard for ultimate privacy. Imagine the types of friend/family gatherings & fun entertainment one could have on the huge patio with music, accent lighting and the lovely landscaping. Best of all is the solidly built (Man Cave/She Shed) which can accommodate all your backyard fun gear, furniture, coolers, smokers, bags sets to enjoy all summer long. The attached 1 car garage has OSE for easy access to & from backyard and the long front driveway is great for guest parking. Truly a pleasure to show & sell-Welcome home!
Property Specifics
| Single Family | |
| — | |
| Cape Cod | |
| 1953 | |
| None | |
| — | |
| No | |
| 0.14 |
| Cook | |
| — | |
| — / Not Applicable | |
| None | |
| Lake Michigan | |
| Public Sewer | |
| 11142210 | |
| 18024050840000 |
Nearby Schools
| NAME: | DISTRICT: | DISTANCE: | |
|---|---|---|---|
|
Grade School
Costello School |
103 | — | |
|
Middle School
Washington Middle School |
103 | Not in DB | |
|
High School
J Sterling Morton West High Scho |
201 | Not in DB | |
Property History
| DATE: | EVENT: | PRICE: | SOURCE: |
|---|---|---|---|
| 17 Aug, 2021 | Sold | $269,000 | MRED MLS |
| 7 Jul, 2021 | Under contract | $269,900 | MRED MLS |
| 1 Jul, 2021 | Listed for sale | $269,900 | MRED MLS |
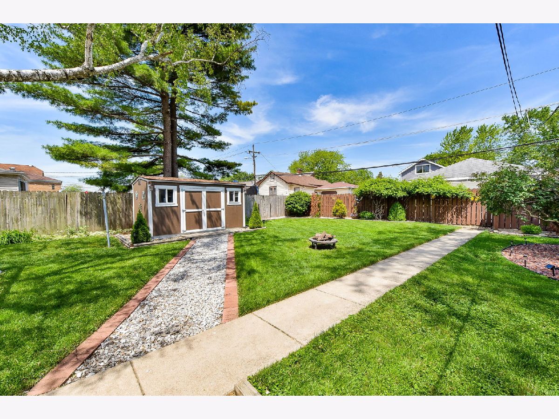
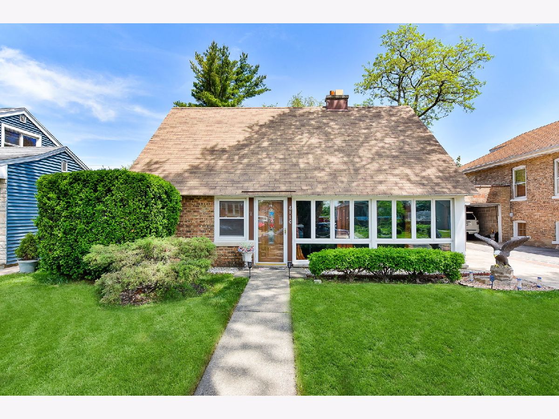
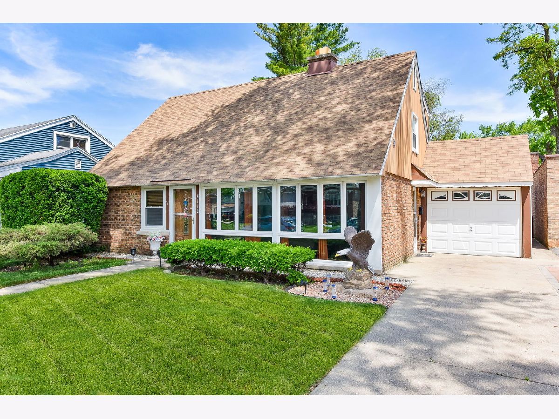
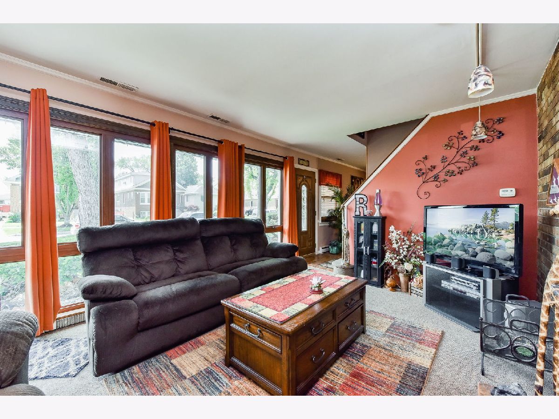
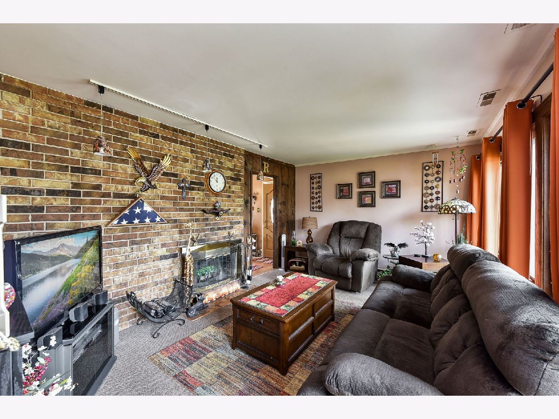
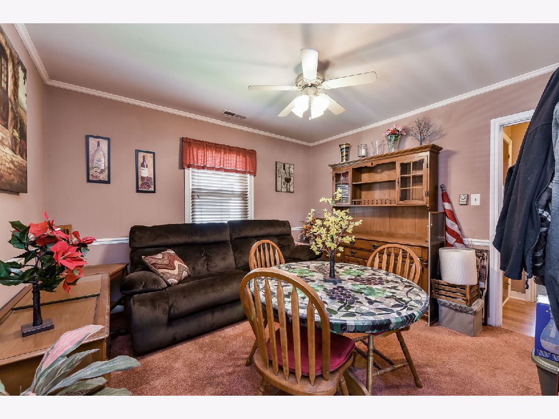
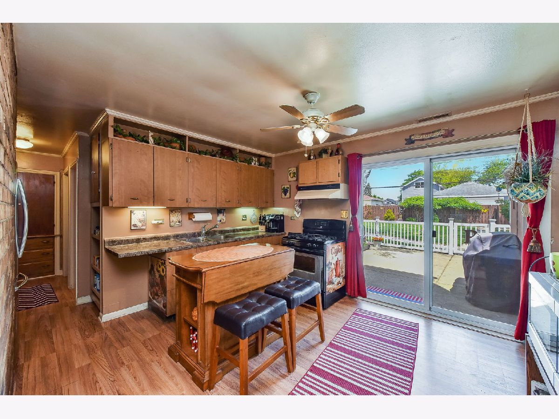
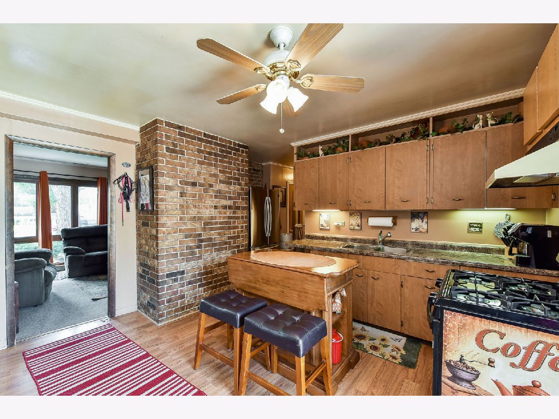
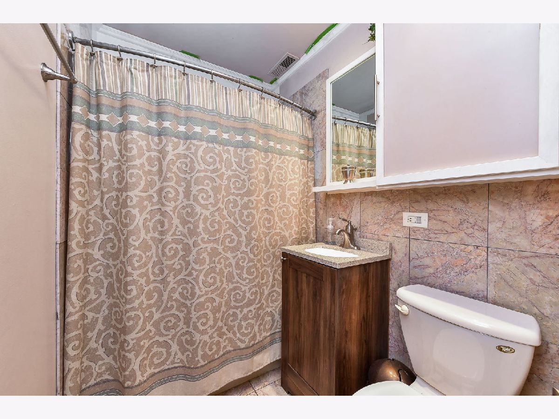
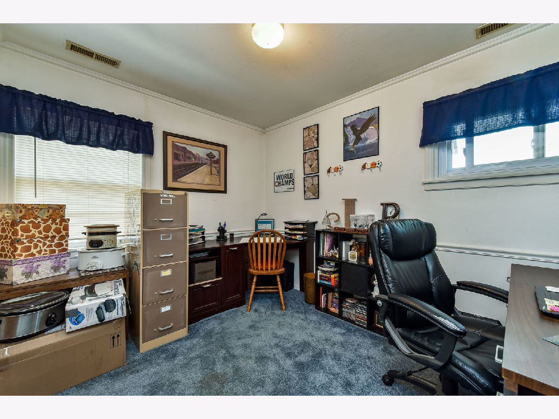
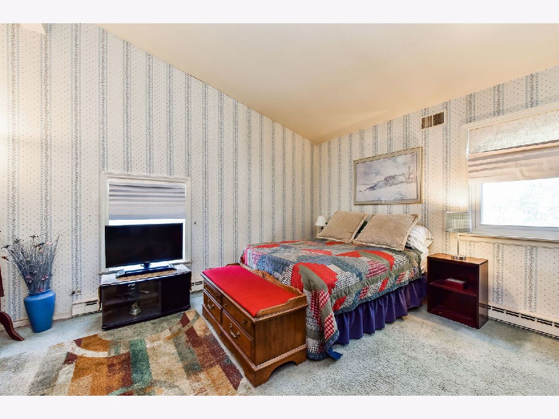
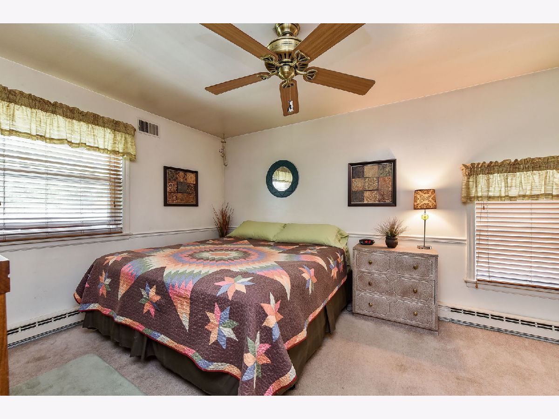
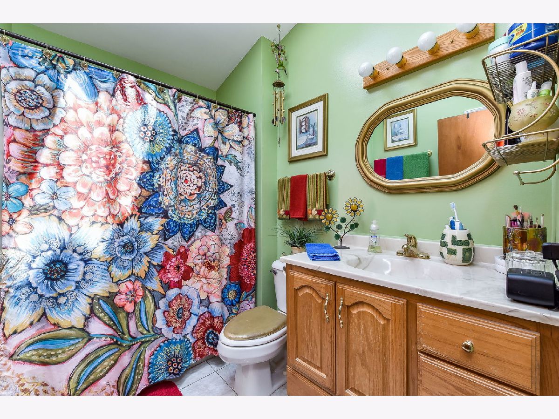
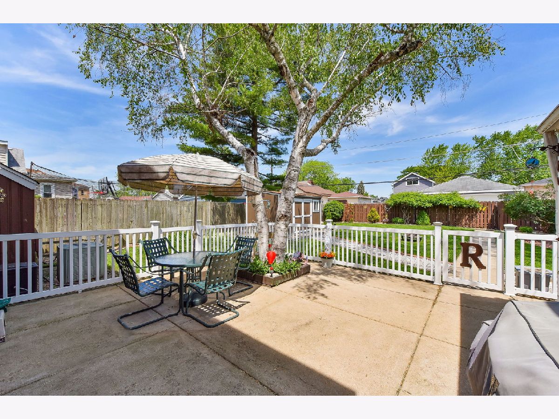
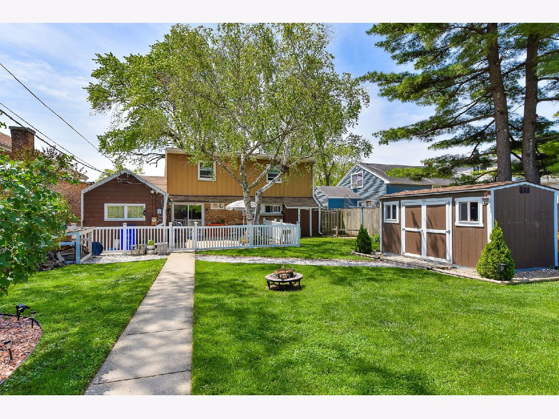
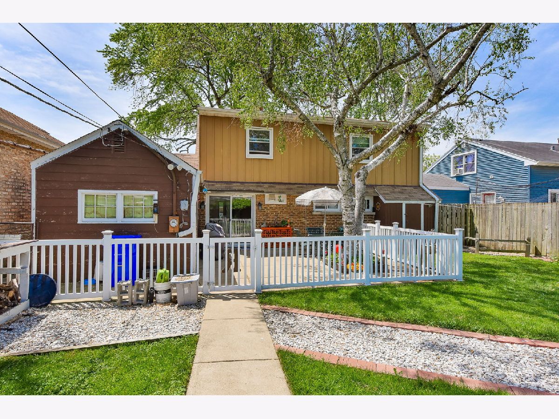
Room Specifics
Total Bedrooms: 3
Bedrooms Above Ground: 3
Bedrooms Below Ground: 0
Dimensions: —
Floor Type: Carpet
Dimensions: —
Floor Type: Carpet
Full Bathrooms: 2
Bathroom Amenities: —
Bathroom in Basement: 0
Rooms: No additional rooms
Basement Description: None
Other Specifics
| 1 | |
| Concrete Perimeter | |
| Side Drive | |
| Patio | |
| Fenced Yard,Mature Trees,Level,Wood Fence | |
| 50 X 125 | |
| — | |
| None | |
| Vaulted/Cathedral Ceilings, Skylight(s), Wood Laminate Floors, First Floor Bedroom, Second Floor Laundry, First Floor Full Bath, Built-in Features, Walk-In Closet(s), Drapes/Blinds, Some Insulated Wndws | |
| Range, Washer, Dryer | |
| Not in DB | |
| Park, Tennis Court(s), Street Paved | |
| — | |
| — | |
| Wood Burning |
Tax History
| Year | Property Taxes |
|---|---|
| 2021 | $4,882 |
Contact Agent
Nearby Similar Homes
Nearby Sold Comparables
Contact Agent
Listing Provided By
Platinum Partners Realtors

