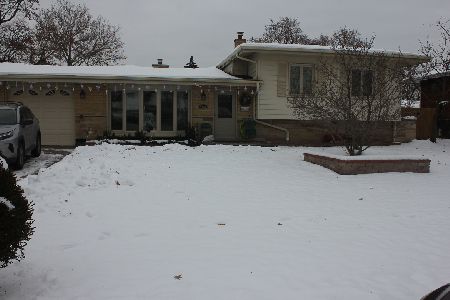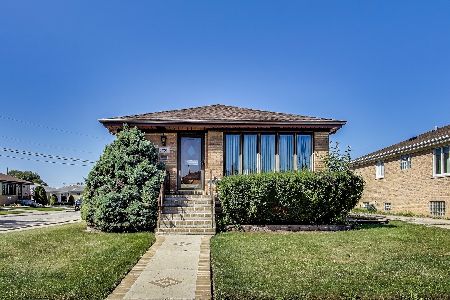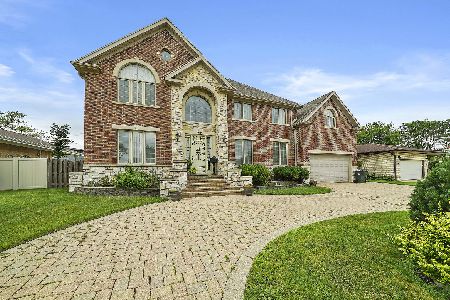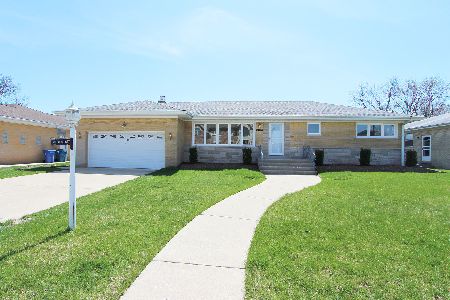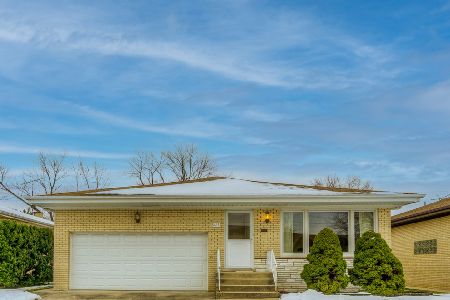8110 Balmoral Avenue, Norwood Park, Chicago, Illinois 60656
$690,000
|
Sold
|
|
| Status: | Closed |
| Sqft: | 4,000 |
| Cost/Sqft: | $175 |
| Beds: | 4 |
| Baths: | 4 |
| Year Built: | 2005 |
| Property Taxes: | $11,068 |
| Days On Market: | 1981 |
| Lot Size: | 0,21 |
Description
Beautiful house in desirable unincorporated Chicago "Norwood Park Township." This amazing open layout home features master bedroom with beautiful master bathroom, 3 huge bedrooms & a second bathroom on the second level. First level features formal dinning room, living room, a monumental kitchen with 72" cabinets, SS appliances, family room, a half bathroom and a welcoming foyer. Full finished basement with full bathroom, laundry room & recreational room perfect for entertaining. This house also offers tons of natural sun light, a back deck that leads to a beautiful brick patio, driveway and a 2 car garage. Excellent school district-South Maine High School!!
Property Specifics
| Single Family | |
| — | |
| Colonial | |
| 2005 | |
| Full | |
| — | |
| No | |
| 0.21 |
| Cook | |
| — | |
| — / Not Applicable | |
| None | |
| Public | |
| Public Sewer | |
| 10822579 | |
| 12112110530000 |
Nearby Schools
| NAME: | DISTRICT: | DISTANCE: | |
|---|---|---|---|
|
Grade School
Pennoyer Elementary School |
79 | — | |
|
Middle School
Pennoyer Elementary School |
79 | Not in DB | |
Property History
| DATE: | EVENT: | PRICE: | SOURCE: |
|---|---|---|---|
| 20 Nov, 2020 | Sold | $690,000 | MRED MLS |
| 27 Aug, 2020 | Under contract | $699,900 | MRED MLS |
| — | Last price change | $729,900 | MRED MLS |
| 18 Aug, 2020 | Listed for sale | $729,900 | MRED MLS |
| 30 Apr, 2025 | Sold | $900,000 | MRED MLS |
| 8 Apr, 2025 | Under contract | $900,000 | MRED MLS |
| 6 Apr, 2025 | Listed for sale | $900,000 | MRED MLS |
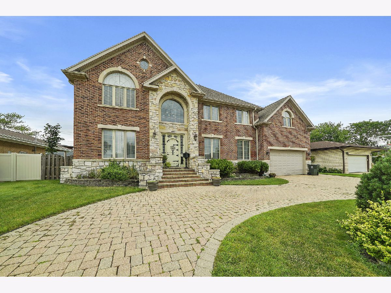
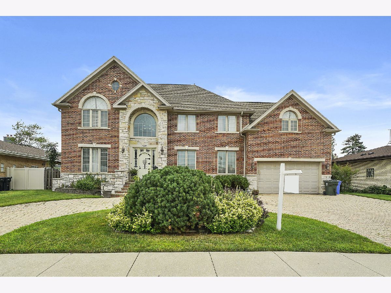
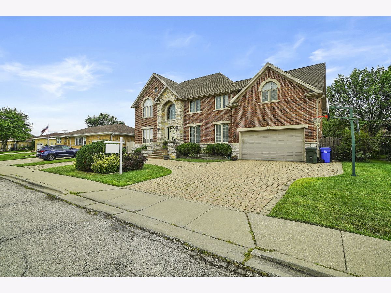
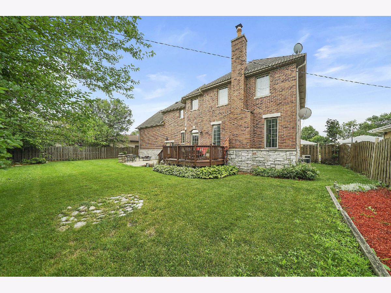
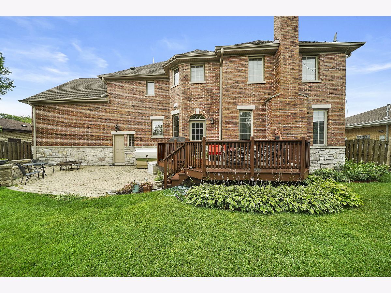
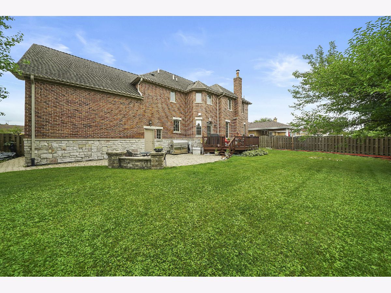
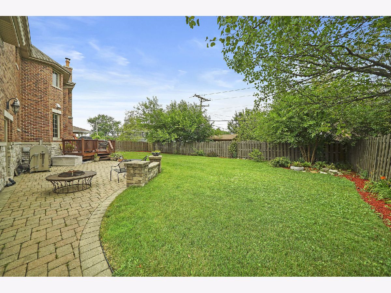
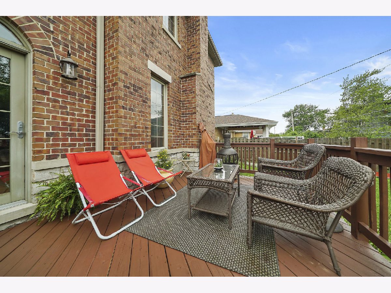
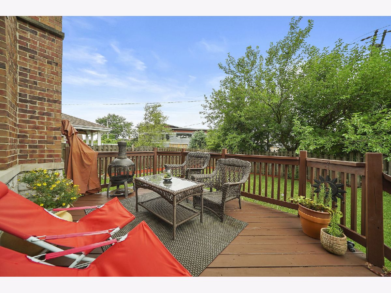
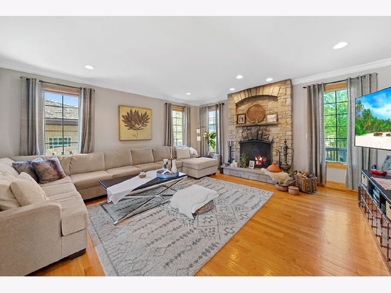
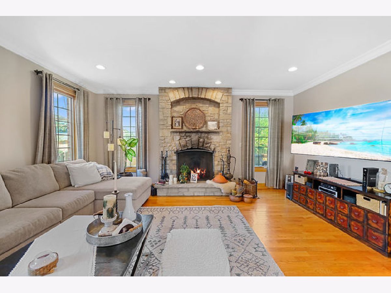
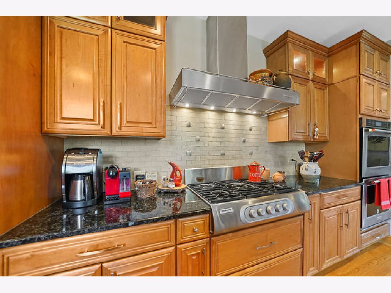
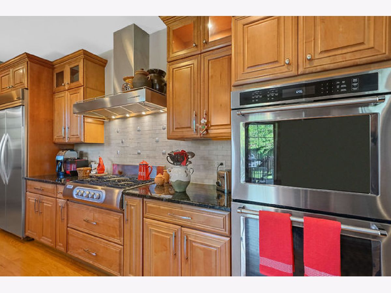
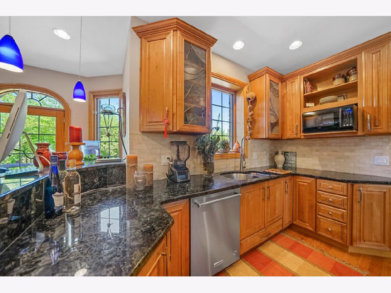
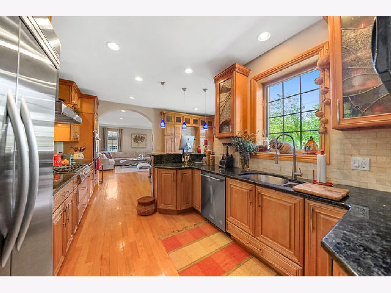
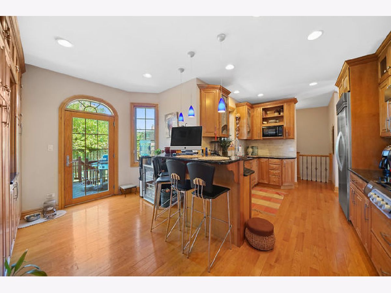
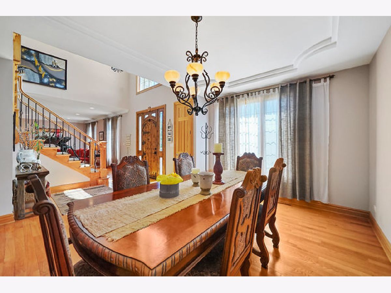
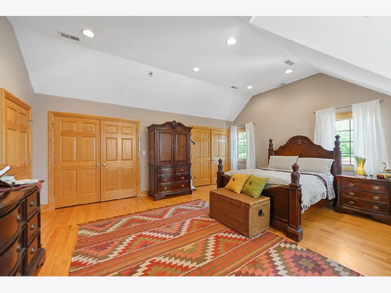
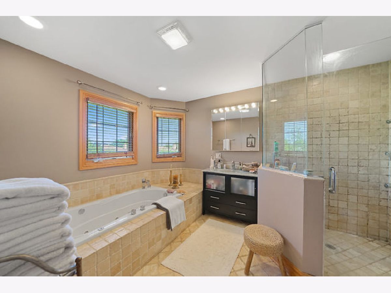
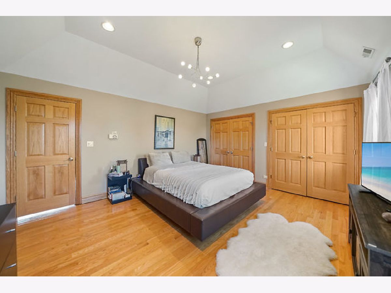
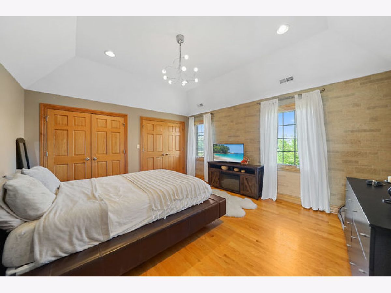
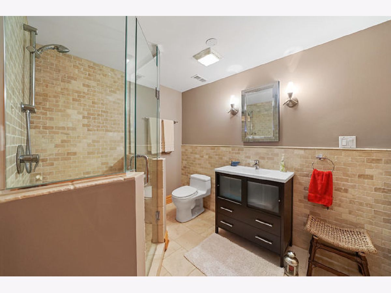
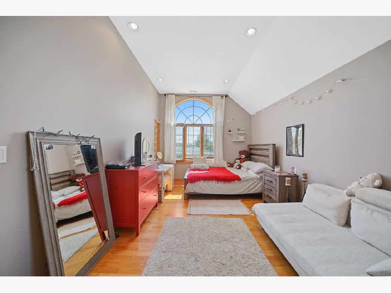
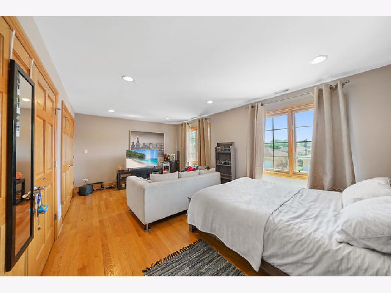
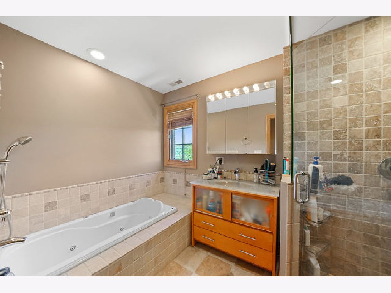
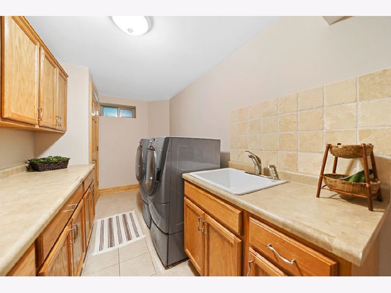
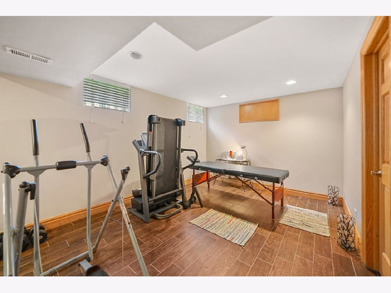
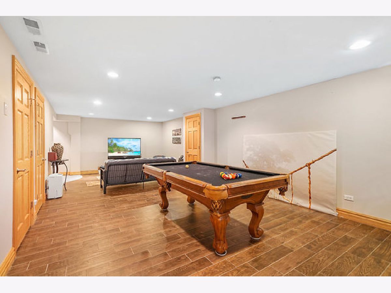
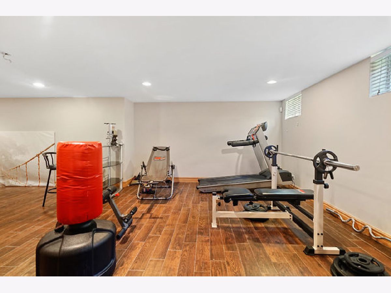
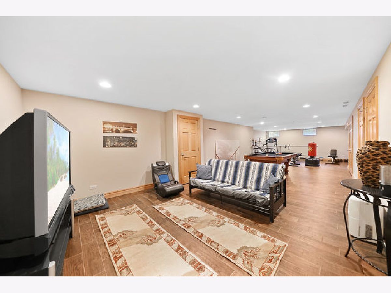
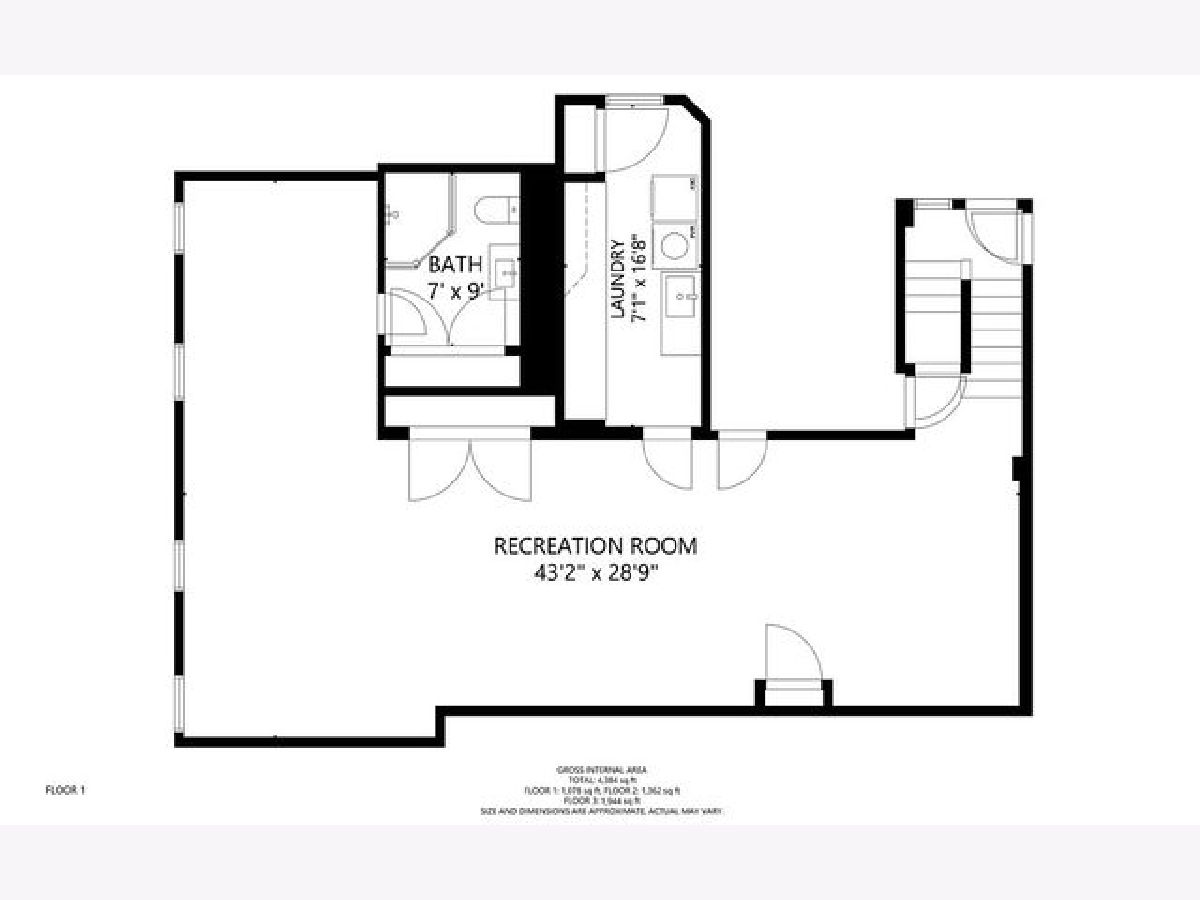
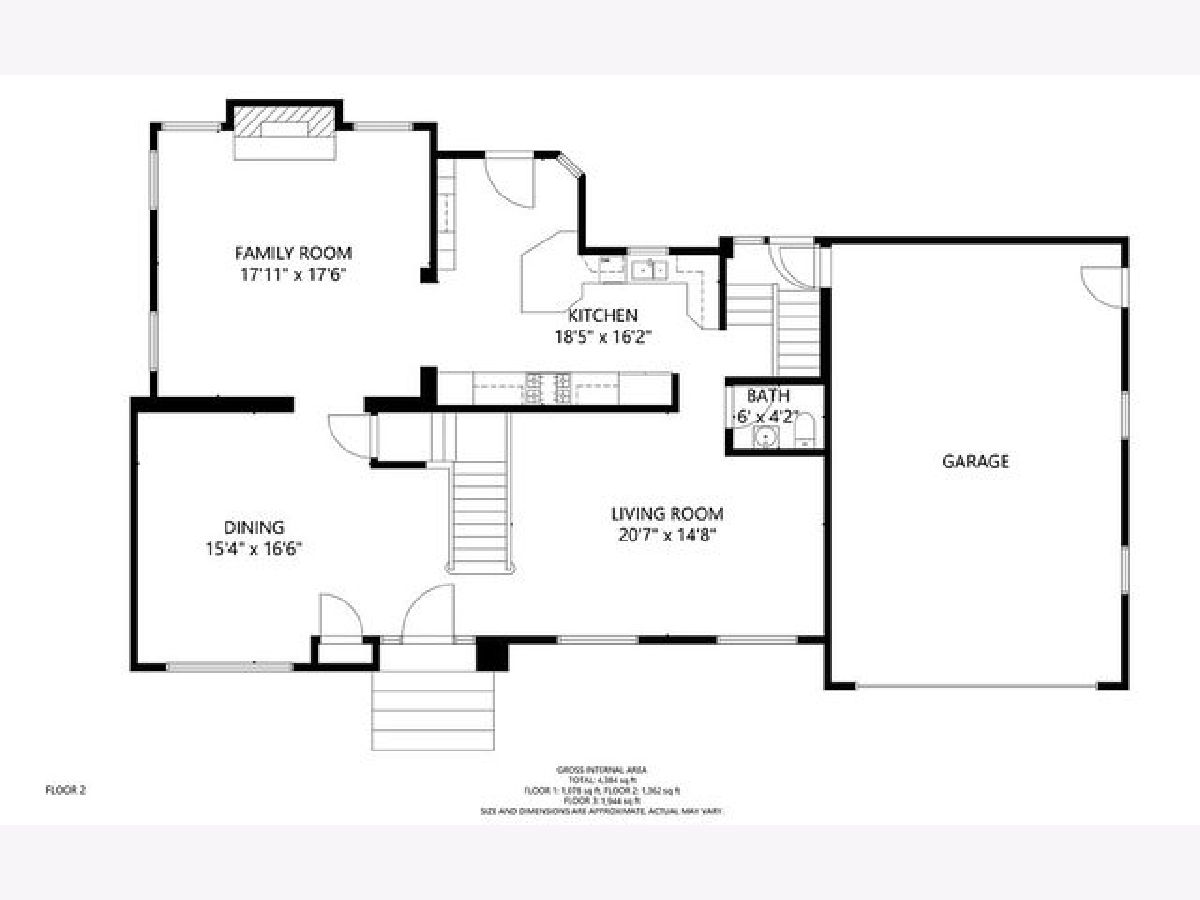
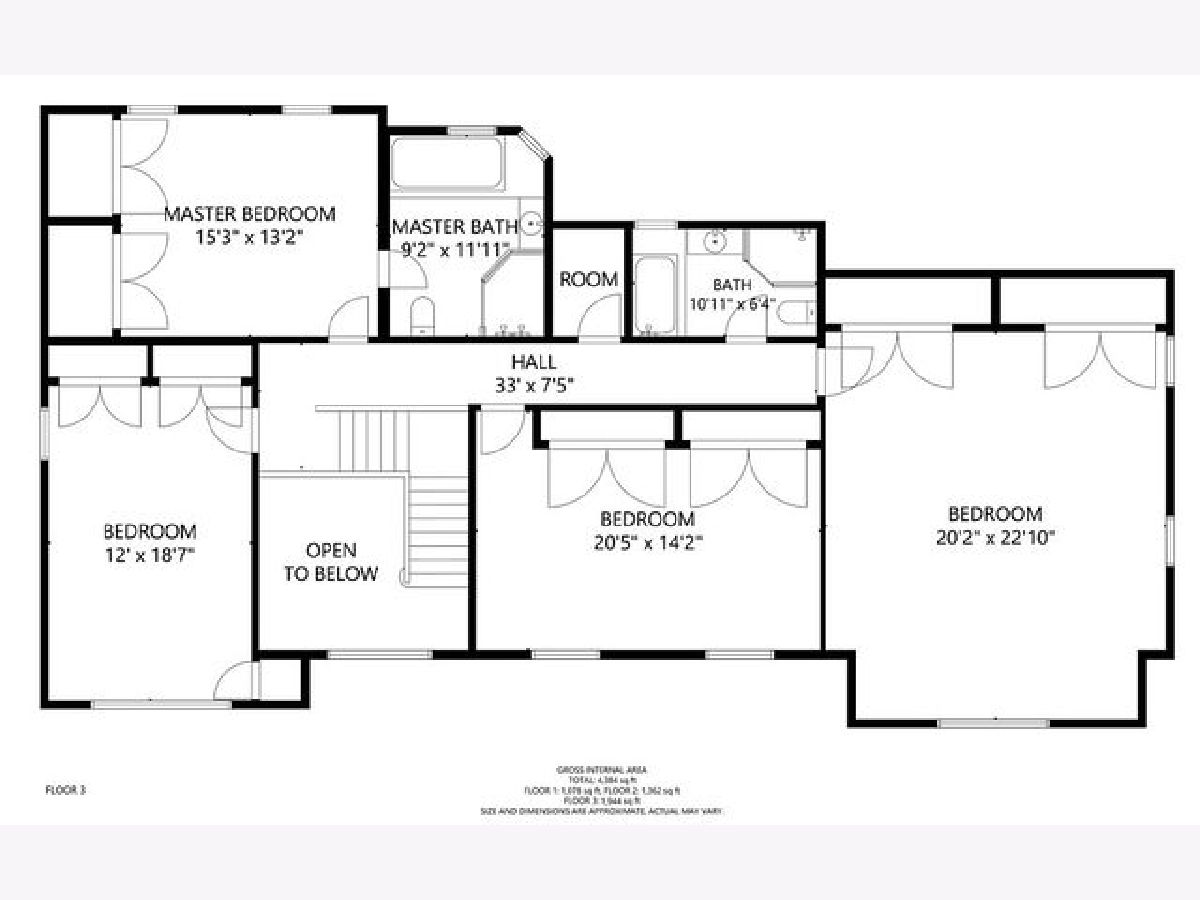
Room Specifics
Total Bedrooms: 4
Bedrooms Above Ground: 4
Bedrooms Below Ground: 0
Dimensions: —
Floor Type: Hardwood
Dimensions: —
Floor Type: Hardwood
Dimensions: —
Floor Type: Hardwood
Full Bathrooms: 4
Bathroom Amenities: Whirlpool,Separate Shower,European Shower
Bathroom in Basement: 1
Rooms: Foyer
Basement Description: Finished
Other Specifics
| 2 | |
| Concrete Perimeter | |
| Brick | |
| Deck, Patio | |
| Fenced Yard,Landscaped | |
| 85X107 | |
| Interior Stair,Unfinished | |
| Full | |
| Hardwood Floors, First Floor Bedroom, Built-in Features, Walk-In Closet(s) | |
| Double Oven, Range, Microwave, Dishwasher, Refrigerator, High End Refrigerator, Washer, Dryer, Stainless Steel Appliance(s), Cooktop, Range Hood | |
| Not in DB | |
| Sidewalks, Street Lights, Street Paved | |
| — | |
| — | |
| Wood Burning, Gas Log |
Tax History
| Year | Property Taxes |
|---|---|
| 2020 | $11,068 |
| 2025 | $13,458 |
Contact Agent
Nearby Similar Homes
Nearby Sold Comparables
Contact Agent
Listing Provided By
RE/MAX LOYALTY

