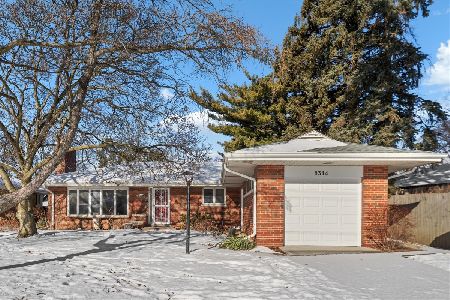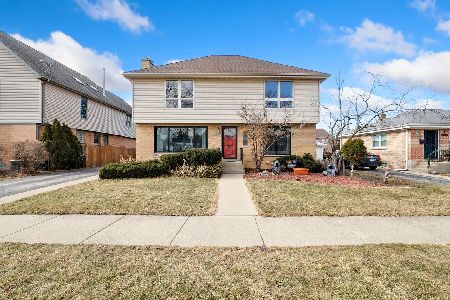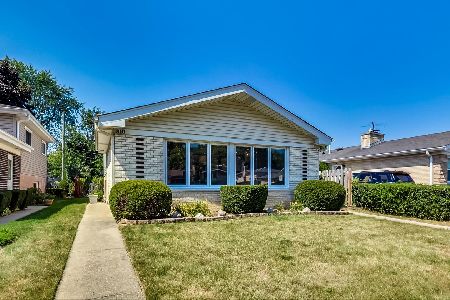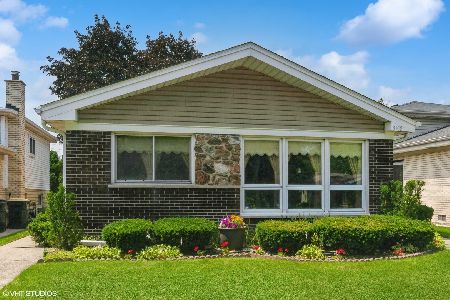8110 Gross Point Road, Morton Grove, Illinois 60053
$300,000
|
Sold
|
|
| Status: | Closed |
| Sqft: | 1,404 |
| Cost/Sqft: | $214 |
| Beds: | 3 |
| Baths: | 2 |
| Year Built: | 1966 |
| Property Taxes: | $3,643 |
| Days On Market: | 3413 |
| Lot Size: | 0,00 |
Description
Wow! Completely updated all brick ranch with an open floor plan & a full finished basement done to today's taste & style. You will feel like you are in a brand new home in this beautiful updated ranch with brand new quality bathrooms, flooring, recently finished basement & just painted in the "it" neutral colors. Baths feature white marble counters, ceramic & stone accent tiles with all new fixtures. Incredible large full basement features a newly refinished 28 x 24 Family/Recreation room & also a 26x22 unfinished area that is excellent for storage or if you desire to add 2 more bedrooms & a full bath. Newer quality roof & all newer windows. Very long time owner just upgraded & kept up with this amazing home that has much to offer & has endless possibilities. Close to Niles West & top notch schools!, shopping & all forms of transportation. Located moments from downtown Skokie. Best offering in Morton Grove!Priced to sell! One year American Home Shield Home warranty given as a bonus.
Property Specifics
| Single Family | |
| — | |
| Ranch | |
| 1966 | |
| Full | |
| ALL BRICK RANCH | |
| No | |
| — |
| Cook | |
| — | |
| 0 / Not Applicable | |
| None | |
| Lake Michigan | |
| Public Sewer | |
| 09375494 | |
| 10213210320000 |
Nearby Schools
| NAME: | DISTRICT: | DISTANCE: | |
|---|---|---|---|
|
Grade School
Madison Elementary School |
69 | — | |
|
Middle School
Lincoln Junior High School |
69 | Not in DB | |
|
High School
Niles West High School |
219 | Not in DB | |
Property History
| DATE: | EVENT: | PRICE: | SOURCE: |
|---|---|---|---|
| 30 Jan, 2017 | Sold | $300,000 | MRED MLS |
| 21 Dec, 2016 | Under contract | $299,900 | MRED MLS |
| — | Last price change | $315,000 | MRED MLS |
| 26 Oct, 2016 | Listed for sale | $325,000 | MRED MLS |
Room Specifics
Total Bedrooms: 3
Bedrooms Above Ground: 3
Bedrooms Below Ground: 0
Dimensions: —
Floor Type: Carpet
Dimensions: —
Floor Type: Carpet
Full Bathrooms: 2
Bathroom Amenities: Full Body Spray Shower,Soaking Tub
Bathroom in Basement: 0
Rooms: Eating Area,Foyer,Storage
Basement Description: Finished
Other Specifics
| 1 | |
| Concrete Perimeter | |
| Concrete | |
| Patio | |
| — | |
| 6,250 | |
| Interior Stair | |
| None | |
| First Floor Bedroom, In-Law Arrangement, First Floor Full Bath | |
| Range, Washer, Dryer | |
| Not in DB | |
| Sidewalks, Street Lights, Street Paved | |
| — | |
| — | |
| Wood Burning |
Tax History
| Year | Property Taxes |
|---|---|
| 2017 | $3,643 |
Contact Agent
Nearby Similar Homes
Nearby Sold Comparables
Contact Agent
Listing Provided By
@properties











