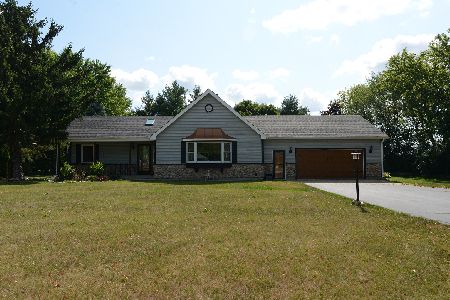8110 Penny Lane, Richmond, Illinois 60071
$315,000
|
Sold
|
|
| Status: | Closed |
| Sqft: | 2,180 |
| Cost/Sqft: | $144 |
| Beds: | 4 |
| Baths: | 3 |
| Year Built: | 1989 |
| Property Taxes: | $5,987 |
| Days On Market: | 1943 |
| Lot Size: | 1,02 |
Description
Meticulously Maintained and Move-In Ready Home in desirable Glenrich neighborhood! Absolutely Stunning 4 Bedroom, 2.5 Bath Home with Gorgeous 1 Acre Lot! Walk-In to your Living Room with Door to Your Wrap Around Front Porch! Formal Dining room features Hardwood Floors and Leads into Your Eat-In Kitchen with All Appliances! Plenty of Gorgeous Custom Cabinetry and Beautiful Exposed Wood Beams Through to your Sunken Family Room with Floor to Ceiling Stone, Wood Burning Fireplace, and Beautiful Built-Ins! Enjoy your Sliding Doors off the Kitchen to your Large Deck with Bose Speakers that Stay! Adorable Updated Main Floor Mud Room with Washer & Dryer off your 2.5 Car Attached Garage! Upstairs Features Master Bedroom with Vaulted Ceilings and Gleaming Hardwood Floors and Master Bathroom! Down the hall, 3 More Bedrooms and Full Bath. Full Finished Basement has a North Woods Feel, with Stunning Woodwork, Custom Bar and Surround Sound! Great for Entertaining! You will also find a Generously Sized Craft Room with Plenty of Storage, Large Closet, Custom Organizers and MORE! Don't Wait!! Schedule your Private Tour Today!
Property Specifics
| Single Family | |
| — | |
| — | |
| 1989 | |
| Full | |
| — | |
| No | |
| 1.02 |
| Mc Henry | |
| Glenrich | |
| — / Not Applicable | |
| None | |
| Private Well | |
| Septic-Private | |
| 10914485 | |
| 0422377009 |
Nearby Schools
| NAME: | DISTRICT: | DISTANCE: | |
|---|---|---|---|
|
Grade School
Richmond Grade School |
2 | — | |
|
Middle School
Nippersink Middle School |
2 | Not in DB | |
|
High School
Richmond-burton Community High S |
157 | Not in DB | |
Property History
| DATE: | EVENT: | PRICE: | SOURCE: |
|---|---|---|---|
| 30 Nov, 2020 | Sold | $315,000 | MRED MLS |
| 29 Oct, 2020 | Under contract | $315,000 | MRED MLS |
| 22 Oct, 2020 | Listed for sale | $315,000 | MRED MLS |
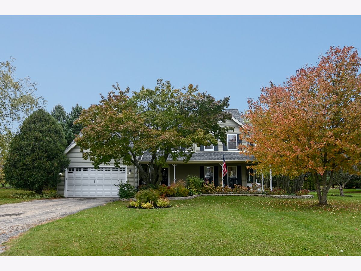
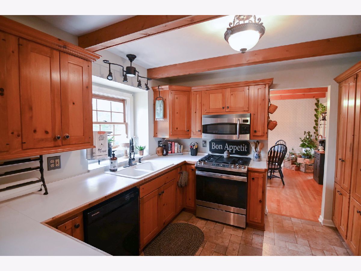
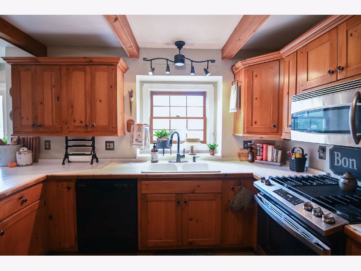
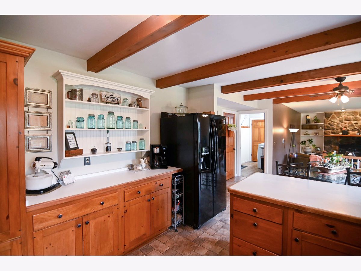
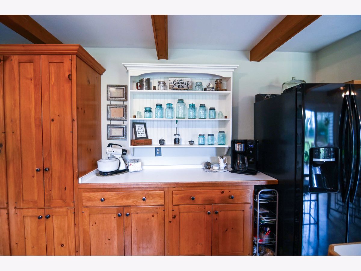
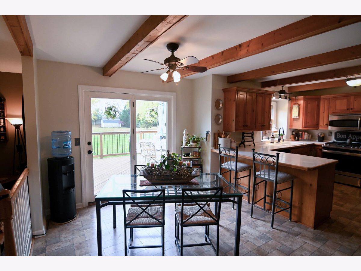
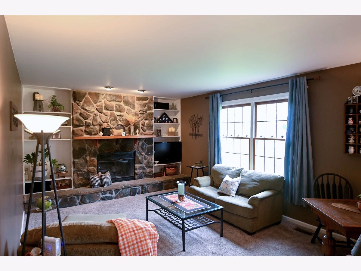
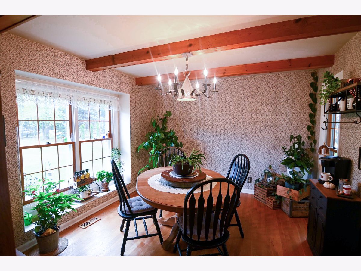
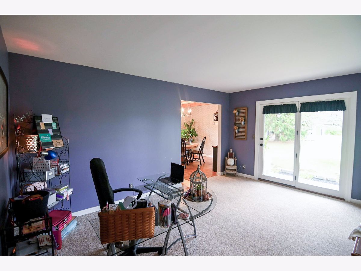
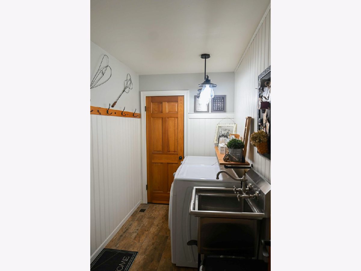
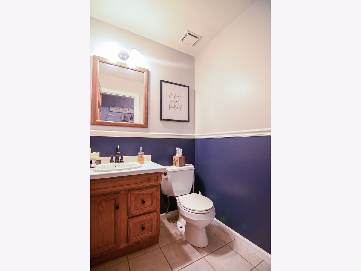
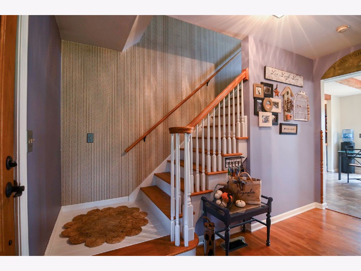
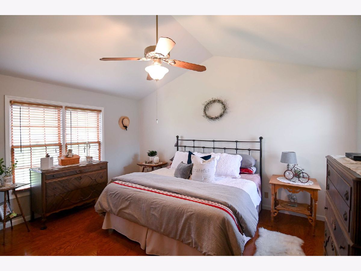
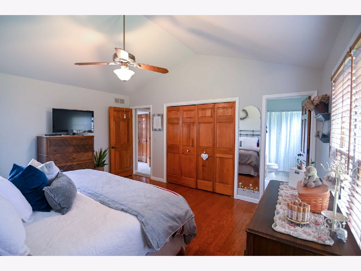
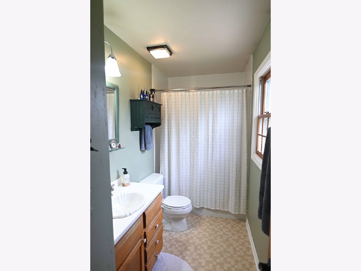
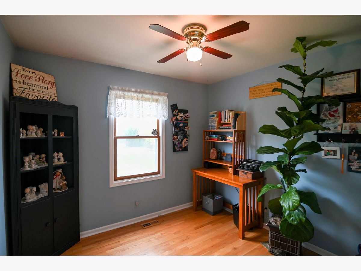
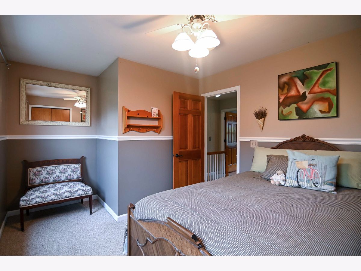
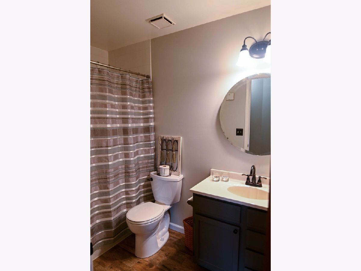
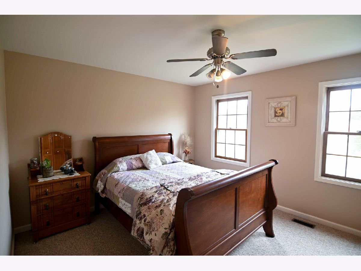
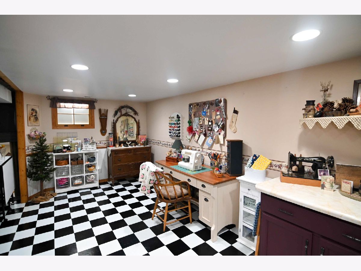
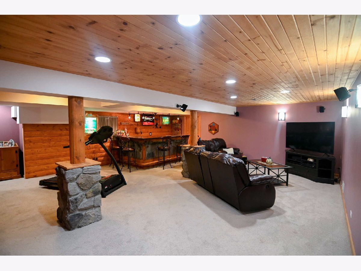
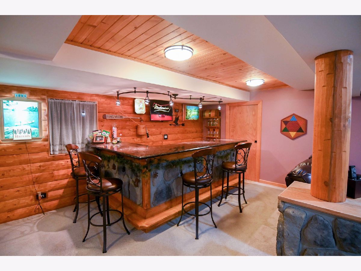
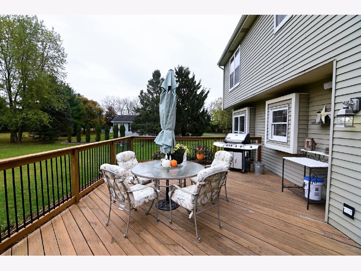
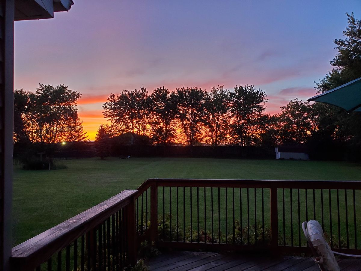
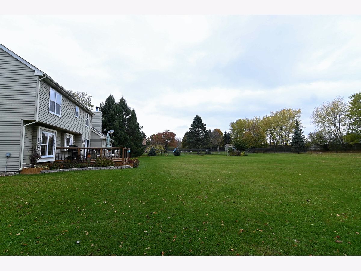
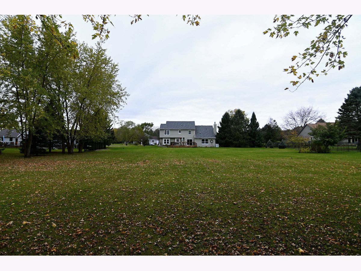
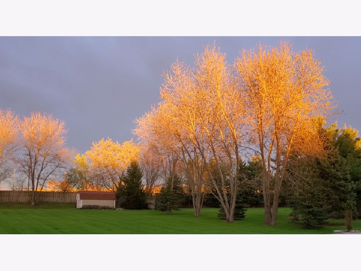
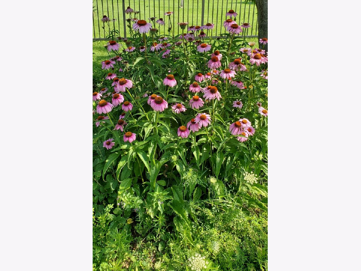
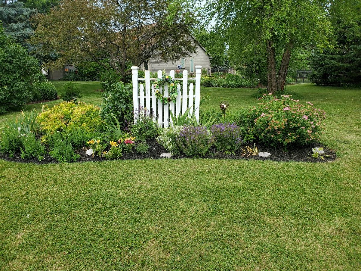
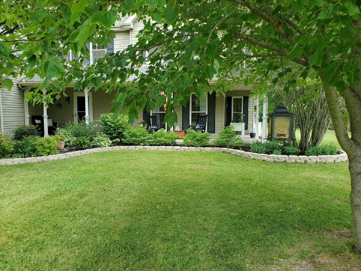
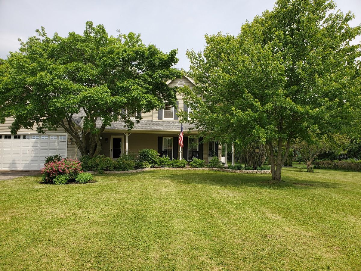
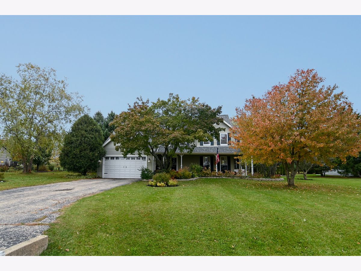
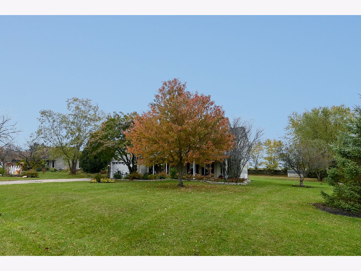
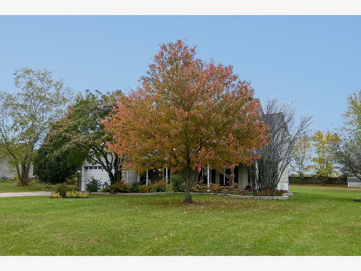
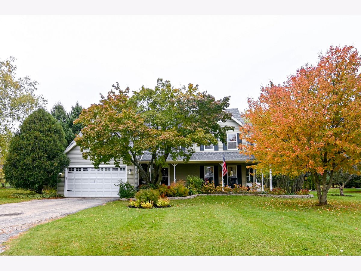
Room Specifics
Total Bedrooms: 4
Bedrooms Above Ground: 4
Bedrooms Below Ground: 0
Dimensions: —
Floor Type: Carpet
Dimensions: —
Floor Type: Carpet
Dimensions: —
Floor Type: Hardwood
Full Bathrooms: 3
Bathroom Amenities: —
Bathroom in Basement: 0
Rooms: Recreation Room,Other Room
Basement Description: Finished
Other Specifics
| 2.5 | |
| Concrete Perimeter | |
| Asphalt | |
| Deck, Storms/Screens | |
| — | |
| 150 X 290 | |
| — | |
| Full | |
| Vaulted/Cathedral Ceilings, Hardwood Floors, First Floor Laundry, Beamed Ceilings, Some Window Treatmnt | |
| Range, Microwave, Dishwasher, Refrigerator, Washer, Dryer, Water Softener Owned | |
| Not in DB | |
| — | |
| — | |
| — | |
| Wood Burning |
Tax History
| Year | Property Taxes |
|---|---|
| 2020 | $5,987 |
Contact Agent
Nearby Similar Homes
Nearby Sold Comparables
Contact Agent
Listing Provided By
RE/MAX Showcase

