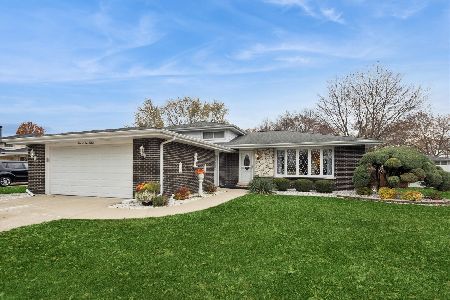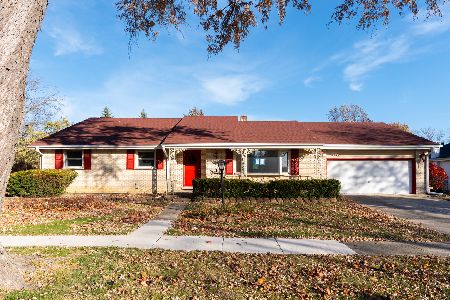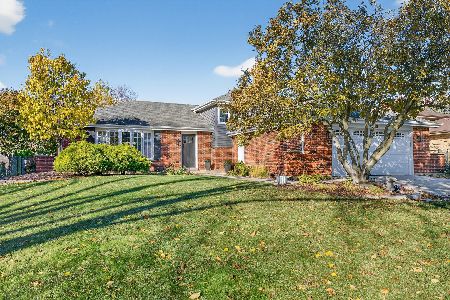8110 Sawmill Creek Drive, Darien, Illinois 60561
$440,000
|
Sold
|
|
| Status: | Closed |
| Sqft: | 2,648 |
| Cost/Sqft: | $170 |
| Beds: | 3 |
| Baths: | 3 |
| Year Built: | 1987 |
| Property Taxes: | $8,802 |
| Days On Market: | 3036 |
| Lot Size: | 0,23 |
Description
Pristine, custom built and thoroughly updated beauty in Darien's most popular neighborhood - Sawmill Creek. No detail has been left to chance or wear. Granite counters, stainless steel applianced kitchen and all baths recently updated. 4 bedroom floor plan/square footage customized into 3 bdrms allowing larger bedrooms and a huge Master Suite. New hardwood floor in Family room. Walnut cove molding in Living/Dining rooms & Family room. All mechanicals in superb condition. Practically new, high end washer/dryer. Roof almost new. Gutter guards too. All this and country club living too with community pool, tennis courts, clubhouse, parklands & private woods plus a fish stocked 5 acre lake - smack dab in the middle of the western suburbs with easy access to all major expressways.
Property Specifics
| Single Family | |
| — | |
| — | |
| 1987 | |
| Full | |
| — | |
| No | |
| 0.23 |
| Du Page | |
| Sawmill Creek | |
| 45 / Monthly | |
| Clubhouse,Pool,Lake Rights,Other | |
| Lake Michigan | |
| Public Sewer, Sewer-Storm | |
| 09762903 | |
| 0933112019 |
Nearby Schools
| NAME: | DISTRICT: | DISTANCE: | |
|---|---|---|---|
|
Grade School
Elizabeth Ide Elementary School |
66 | — | |
|
Middle School
Lakeview Junior High School |
66 | Not in DB | |
|
High School
South High School |
99 | Not in DB | |
Property History
| DATE: | EVENT: | PRICE: | SOURCE: |
|---|---|---|---|
| 22 May, 2018 | Sold | $440,000 | MRED MLS |
| 3 Nov, 2017 | Under contract | $449,500 | MRED MLS |
| — | Last price change | $455,500 | MRED MLS |
| 27 Sep, 2017 | Listed for sale | $455,500 | MRED MLS |
| 19 May, 2023 | Sold | $540,000 | MRED MLS |
| 4 Apr, 2023 | Under contract | $549,000 | MRED MLS |
| 4 Apr, 2023 | Listed for sale | $549,000 | MRED MLS |
Room Specifics
Total Bedrooms: 3
Bedrooms Above Ground: 3
Bedrooms Below Ground: 0
Dimensions: —
Floor Type: Carpet
Dimensions: —
Floor Type: Carpet
Full Bathrooms: 3
Bathroom Amenities: Whirlpool,Separate Shower,Double Sink
Bathroom in Basement: 0
Rooms: Sitting Room
Basement Description: Unfinished
Other Specifics
| 2 | |
| Concrete Perimeter | |
| Concrete | |
| Deck, Storms/Screens | |
| Landscaped,Wooded | |
| 80 X 125 | |
| — | |
| Full | |
| Hardwood Floors, First Floor Laundry | |
| Double Oven, Range, Dishwasher, High End Refrigerator, Washer, Dryer, Disposal, Stainless Steel Appliance(s), Built-In Oven | |
| Not in DB | |
| Clubhouse, Pool, Tennis Courts, Sidewalks | |
| — | |
| — | |
| Gas Log |
Tax History
| Year | Property Taxes |
|---|---|
| 2018 | $8,802 |
| 2023 | $8,855 |
Contact Agent
Nearby Similar Homes
Nearby Sold Comparables
Contact Agent
Listing Provided By
Coldwell Banker Residential










