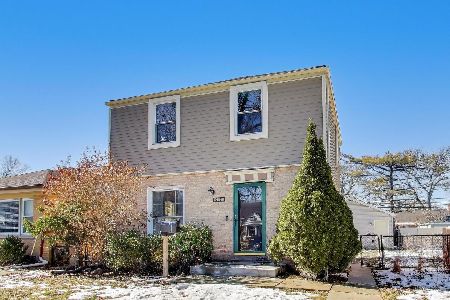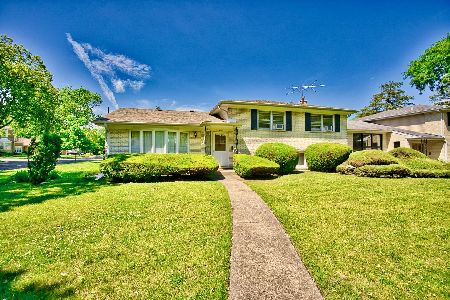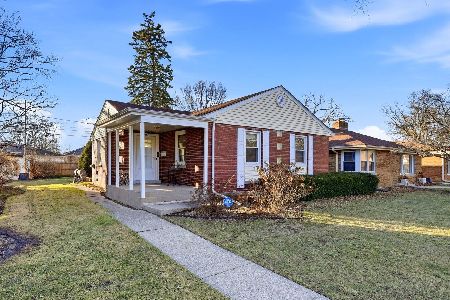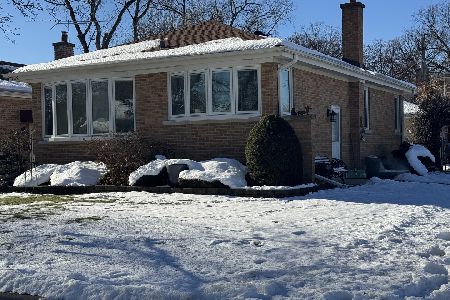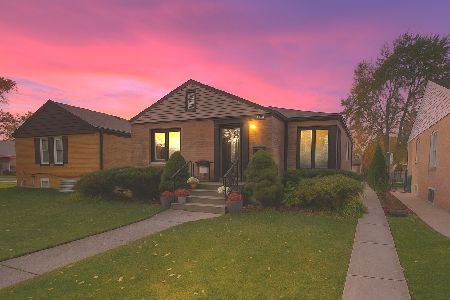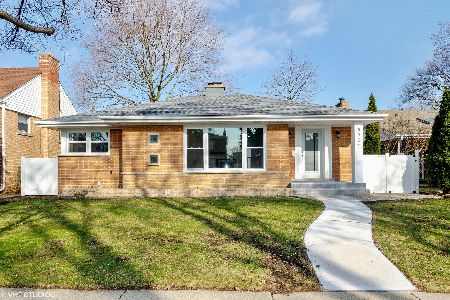8111 Kilbourn Avenue, Skokie, Illinois 60076
$600,251
|
Sold
|
|
| Status: | Closed |
| Sqft: | 2,296 |
| Cost/Sqft: | $240 |
| Beds: | 4 |
| Baths: | 4 |
| Year Built: | 1930 |
| Property Taxes: | $10,942 |
| Days On Market: | 1410 |
| Lot Size: | 0,10 |
Description
CURB APPEAL, CHARM & UPDATES - everything you're looking for in this Tudor BRICK beauty in Skokie, perfectly positioned just blocks from PUBLIC TRANSPORT, PARKS and EVANSTON GOLF CLUB. REHABBED in 2005 this 4-BEDROOM, 4-BATHROOM house provides flexible living with TWO BEDS & TWO FULL BATHS on the SPACIOUS SECOND LEVEL! It's easy to utilize one of the MAIN LEVEL BEDROOMS as a FAMILY ROOM or DEN with plenty of room for a first-floor OFFICE! They're complemented by a MAIN-LEVEL FULL BATH - yes, there's a BATHROOM ON EVERY LEVEL of the house! Enjoy STAINLESS STEEL APPLIANCES in your UPDATED KITCHEN with newer QUARTZ COUNTERTOPS including the huge island and 42" CABINETS. Entertaining is on the menu with CONNECTED DINING & LIVING ROOMS featuring a GAS-LOG FIREPLACE. Check out the immaculate HARDWOOD FLOORS on both levels and all the THROWBACK CHARM in the WOODWORK & FRENCH DOORS. This WEST-FACING home delights with NEWER WINDOWS that soak in the afternoon sun! More light pours in through your second floor SKYLIGHTS. There's more! The FINISHED BASEMENT FAMILY ROOM floor is TILED for versatility as a REC ROOM or BAR area. There's plenty of STORAGE and a WORKROOM, too! The ENCLOSED BACK PORCH functions perfectly as a MUDROOM. Outside, find PROFESSIONAL LANDSCAPING, a stamped-concrete PAVER PATIO in the FULLY FENCED BACKYARD & all-important 2-CAR GARAGE! Hurry, it won't last long!
Property Specifics
| Single Family | |
| — | |
| — | |
| 1930 | |
| — | |
| — | |
| No | |
| 0.1 |
| Cook | |
| — | |
| 0 / Not Applicable | |
| — | |
| — | |
| — | |
| 11361120 | |
| 10223230140000 |
Nearby Schools
| NAME: | DISTRICT: | DISTANCE: | |
|---|---|---|---|
|
Grade School
Madison Elementary School |
69 | — | |
|
Middle School
Lincoln Junior High School |
69 | Not in DB | |
|
High School
Niles West High School |
219 | Not in DB | |
Property History
| DATE: | EVENT: | PRICE: | SOURCE: |
|---|---|---|---|
| 18 Jul, 2016 | Sold | $462,000 | MRED MLS |
| 20 May, 2016 | Under contract | $472,500 | MRED MLS |
| — | Last price change | $475,000 | MRED MLS |
| 5 Mar, 2016 | Listed for sale | $490,000 | MRED MLS |
| 17 Jun, 2022 | Sold | $600,251 | MRED MLS |
| 22 Apr, 2022 | Under contract | $550,000 | MRED MLS |
| 21 Apr, 2022 | Listed for sale | $550,000 | MRED MLS |



































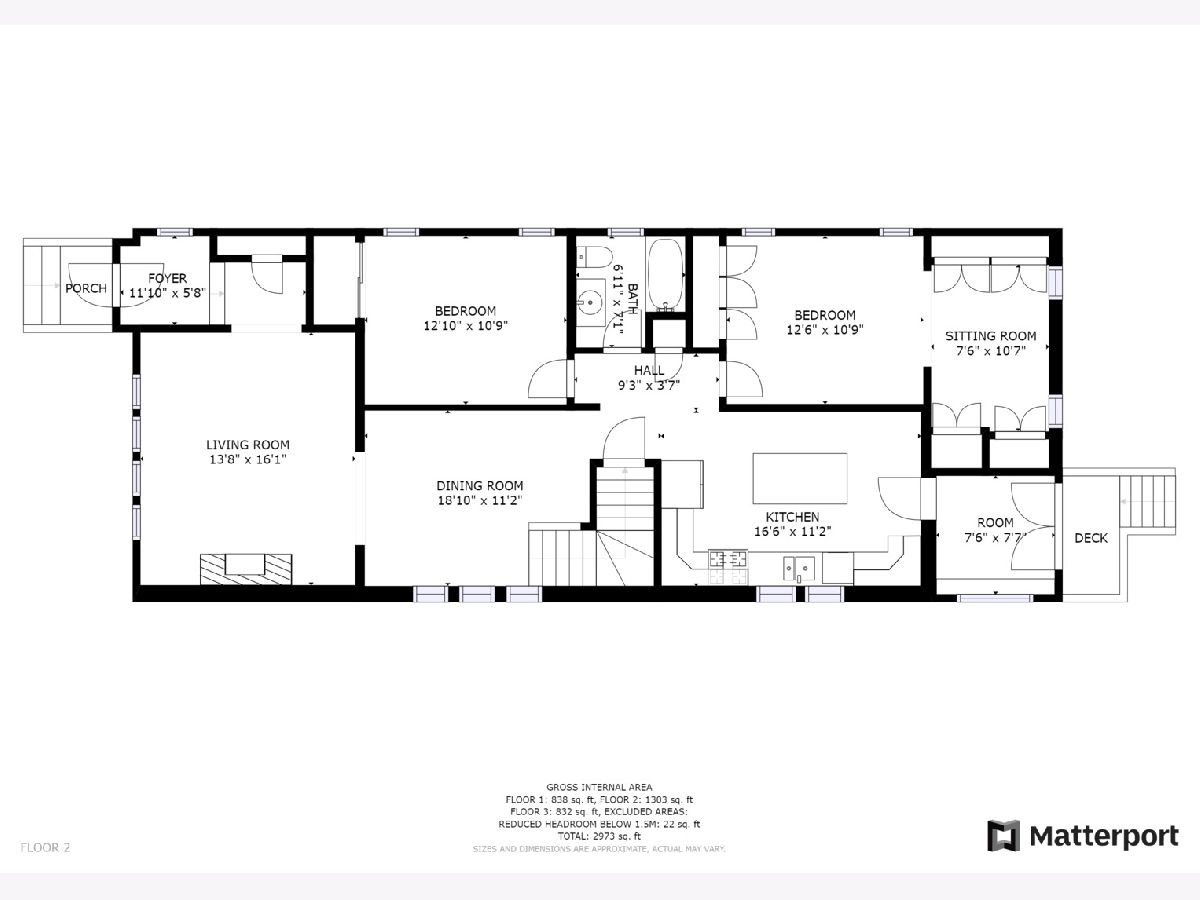


Room Specifics
Total Bedrooms: 4
Bedrooms Above Ground: 4
Bedrooms Below Ground: 0
Dimensions: —
Floor Type: —
Dimensions: —
Floor Type: —
Dimensions: —
Floor Type: —
Full Bathrooms: 4
Bathroom Amenities: Whirlpool
Bathroom in Basement: 1
Rooms: —
Basement Description: Finished,Exterior Access
Other Specifics
| 2 | |
| — | |
| Off Alley | |
| — | |
| — | |
| 35X125 | |
| Finished | |
| — | |
| — | |
| — | |
| Not in DB | |
| — | |
| — | |
| — | |
| — |
Tax History
| Year | Property Taxes |
|---|---|
| 2016 | $8,528 |
| 2022 | $10,942 |
Contact Agent
Nearby Similar Homes
Nearby Sold Comparables
Contact Agent
Listing Provided By
Redfin Corporation

