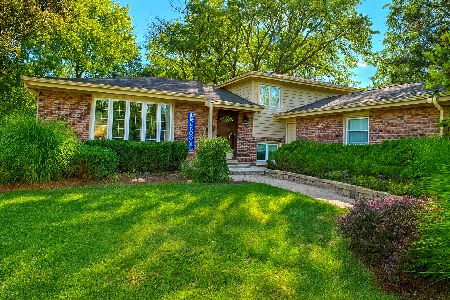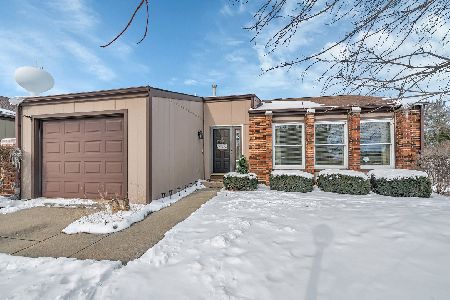8111 Oriole Drive, Darien, Illinois 60561
$229,900
|
Sold
|
|
| Status: | Closed |
| Sqft: | 1,578 |
| Cost/Sqft: | $146 |
| Beds: | 3 |
| Baths: | 2 |
| Year Built: | 1975 |
| Property Taxes: | $3,754 |
| Days On Market: | 2539 |
| Lot Size: | 0,10 |
Description
multiple offers rec'd - offer accepted - paperwork pending. Location, location, location!! UNBELIEVABLE price PLUS an upgraded HOME WARRANTY for peace of mind -- ONE OF THE BEST LOTS in Hinswood Patio Homes - no neighbors behind! DARE to compare! Private fenced yard adjacent to walking path, leading to natural open area & clubhouse! Long-time owner has LOVED this community!! AWARD-WINNING SCHOOLS - steps from Concord Elementary, LOW TAXES, & plentiful amenities for low quarterly dues - swimming pools, playgrounds, & clubhouse. The yard is designed to entertain -- large deck AND patio with access from kitchen and family rooms. Plenty of room for the firepit and BBQ -- fence has double gates that can open to expand the space for a game of bags! Moving INSIDE.....neutral palette - ready for your designer touches! Fresh paint, BRAND NEW carpet, solid HARDWOOD FLOORS in family room with gas-starter FIREPLACE (wood-burn or ceramic log). Light & bright fully-equipped kitchen.
Property Specifics
| Single Family | |
| — | |
| — | |
| 1975 | |
| None | |
| — | |
| No | |
| 0.1 |
| Du Page | |
| Hinswood | |
| 75 / Quarterly | |
| Insurance,Clubhouse,Pool | |
| Public | |
| Public Sewer | |
| 10266812 | |
| 0934112018 |
Nearby Schools
| NAME: | DISTRICT: | DISTANCE: | |
|---|---|---|---|
|
Grade School
Concord Elementary School |
63 | — | |
|
Middle School
Cass Junior High School |
63 | Not in DB | |
|
High School
Hinsdale South High School |
86 | Not in DB | |
Property History
| DATE: | EVENT: | PRICE: | SOURCE: |
|---|---|---|---|
| 8 Mar, 2019 | Sold | $229,900 | MRED MLS |
| 11 Feb, 2019 | Under contract | $229,900 | MRED MLS |
| 7 Feb, 2019 | Listed for sale | $229,900 | MRED MLS |
Room Specifics
Total Bedrooms: 3
Bedrooms Above Ground: 3
Bedrooms Below Ground: 0
Dimensions: —
Floor Type: Wood Laminate
Dimensions: —
Floor Type: Wood Laminate
Full Bathrooms: 2
Bathroom Amenities: —
Bathroom in Basement: 0
Rooms: No additional rooms
Basement Description: Crawl
Other Specifics
| 1 | |
| — | |
| — | |
| Deck, Patio | |
| Fenced Yard,Landscaped,Park Adjacent,Wooded | |
| 53 X 81 | |
| — | |
| — | |
| Hardwood Floors, Wood Laminate Floors, First Floor Laundry, Walk-In Closet(s) | |
| — | |
| Not in DB | |
| Clubhouse, Pool, Tennis Courts | |
| — | |
| — | |
| Wood Burning, Gas Starter |
Tax History
| Year | Property Taxes |
|---|---|
| 2019 | $3,754 |
Contact Agent
Nearby Similar Homes
Contact Agent
Listing Provided By
KETTLEY and Company, REALTORS







