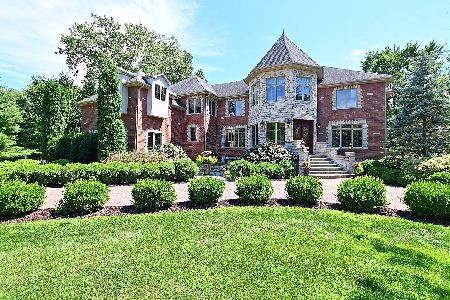8112 126th Street, Palos Park, Illinois 60464
$525,000
|
Sold
|
|
| Status: | Closed |
| Sqft: | 2,100 |
| Cost/Sqft: | $245 |
| Beds: | 3 |
| Baths: | 4 |
| Year Built: | 1940 |
| Property Taxes: | $6,755 |
| Days On Market: | 643 |
| Lot Size: | 0,00 |
Description
Come check out this impeccable 2 story home located in the highly sought after Village of Palos Park. Surrounded by lush trees you will instantly fall in love with this quiet and serene neighborhood that is located within walking distance to the train station and in a top rated school district! The entire home was remodeled in 2015 including all windows, appliances and roof/screened gutters. However, as of April 2024 the interior was professionally painted and exterior was power washed making this home feel brand-new! As you walk up to the front of the house you're welcomed by a massive front porch (over 30ft long) that was completely refinished in April 2024, giving the curb appeal a 10 out of 10! Upon entering you are instantly impressed by the real hardwood floors (also refinished April 2024) that are present throughout the entire home. On the main level you will find, the living room, which hosts a gas starter wood burning fireplace to make any evening feel cozy! This level also has a bedroom with two closets for plenty of storage space, a full bathroom, the kitchen, which comes equipped with all custom cabinetry and newer appliances (dishwasher only 6 mo. old) and lastly a formal dining room. The dining room is directly connected to the huge back deck making outdoor dining just as easy as an option in this nature lovers paradise! Not to mention the gas hook up on the deck for summertime grilling or making the possibility of a hot tub that much easier! Back inside, upstairs you will find the other two bedrooms, both with full attached bathrooms and walk in closets with custom built-in organizers. Both bedrooms also connect to a dreamy sitting room covered with windows letting in ample natural light! Downstairs, into the basement there is plenty of head room, being as this basement boasts 8 ft ceilings! Down there you will find the fourth full bathroom, separate laundry room, utility room (hot water tank 4 mo. old) and a gorgeous custom wet bar finished with granite counter tops to make hosting enjoyable and fun! This one will not last long
Property Specifics
| Single Family | |
| — | |
| — | |
| 1940 | |
| — | |
| — | |
| No | |
| — |
| Cook | |
| — | |
| — / Not Applicable | |
| — | |
| — | |
| — | |
| 12030403 | |
| 23264110130000 |
Property History
| DATE: | EVENT: | PRICE: | SOURCE: |
|---|---|---|---|
| 22 May, 2024 | Sold | $525,000 | MRED MLS |
| 22 Apr, 2024 | Under contract | $515,000 | MRED MLS |
| 17 Apr, 2024 | Listed for sale | $515,000 | MRED MLS |

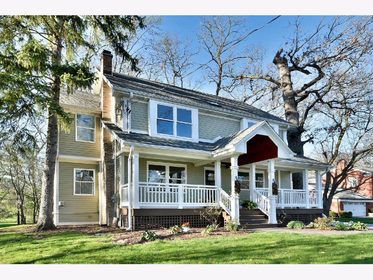
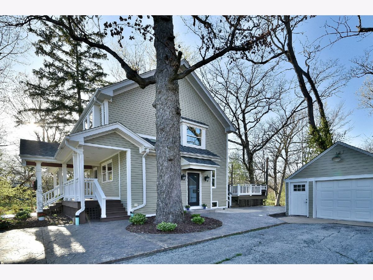
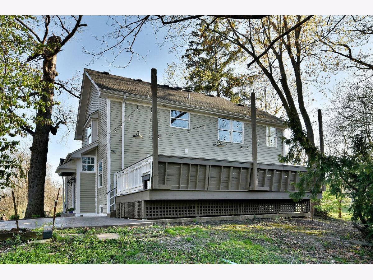
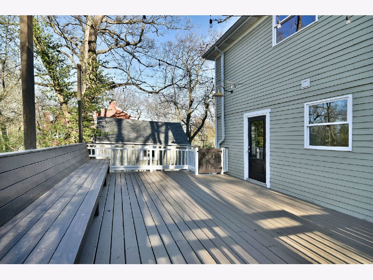
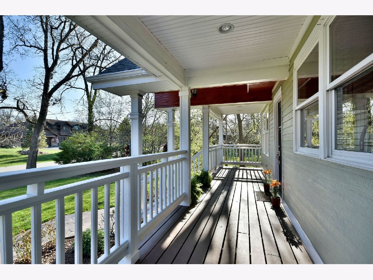
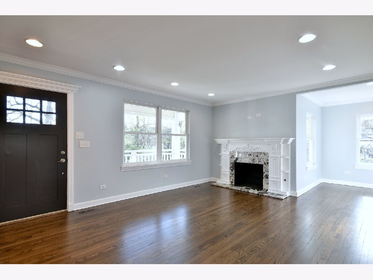
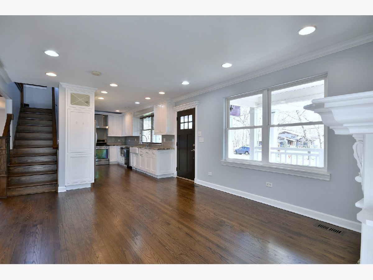
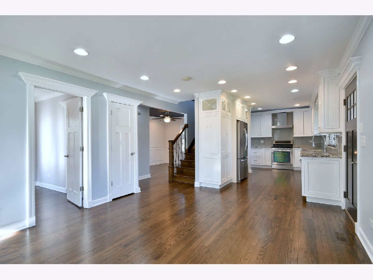
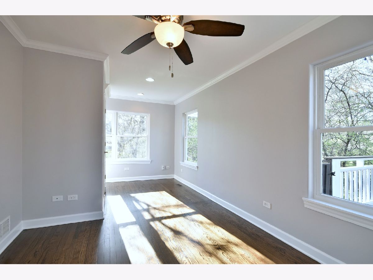
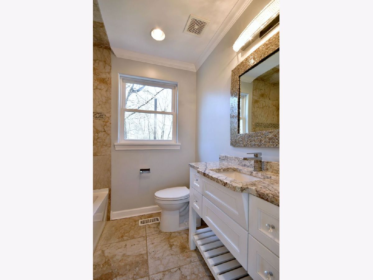
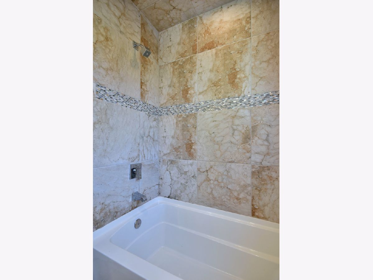
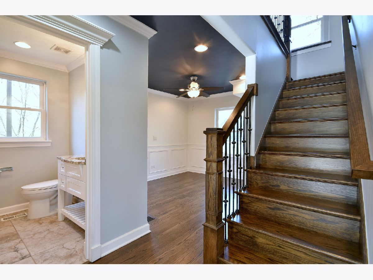
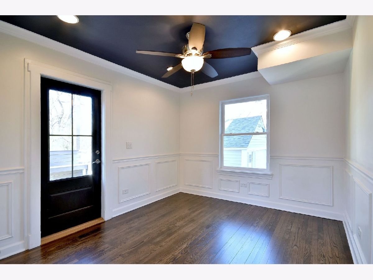
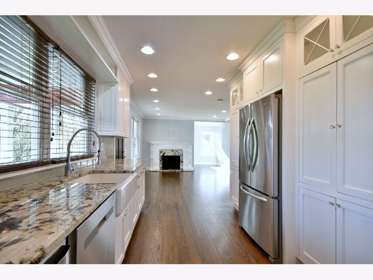
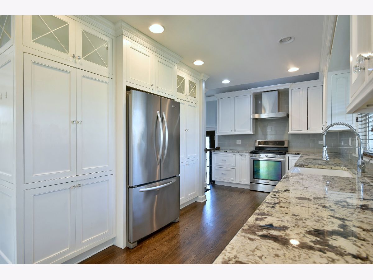
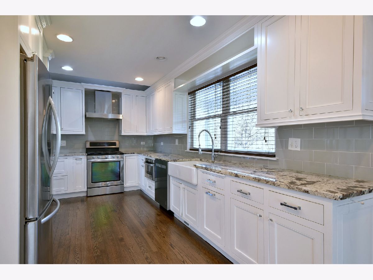
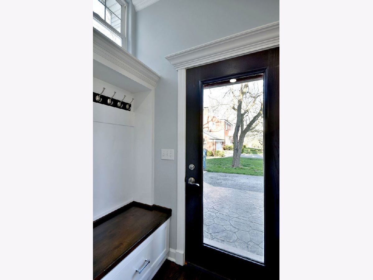
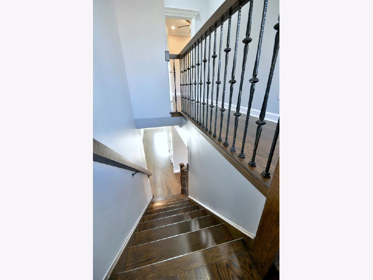
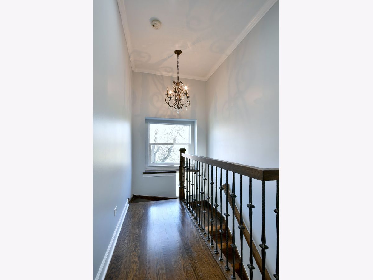
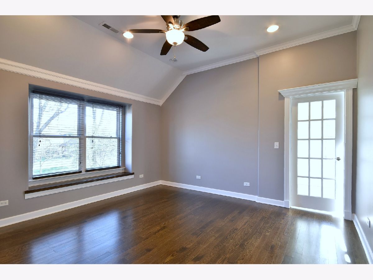
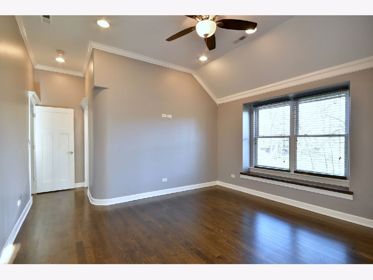
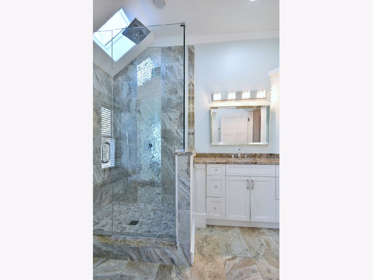
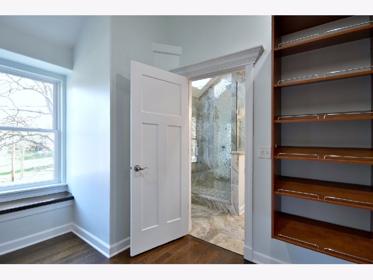
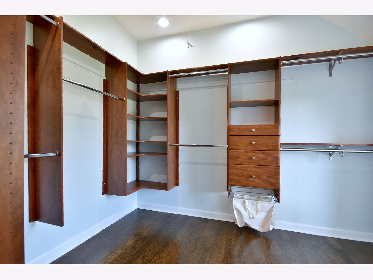
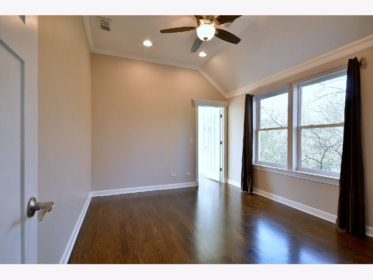
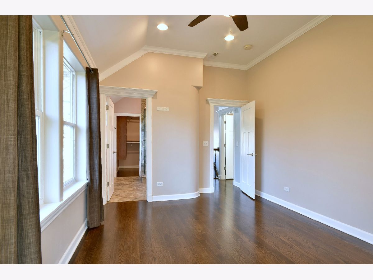
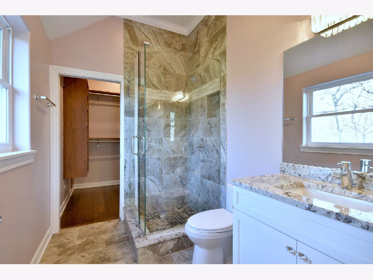
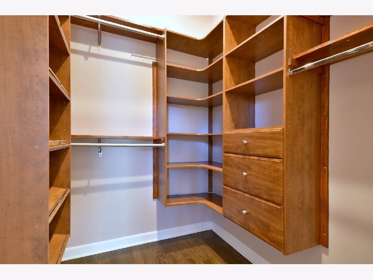
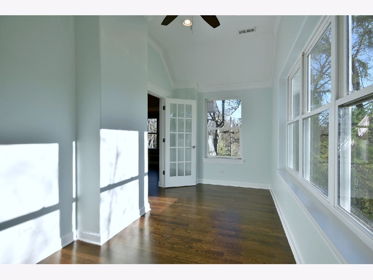
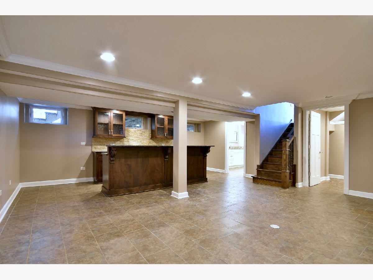
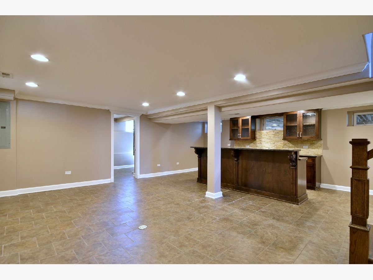
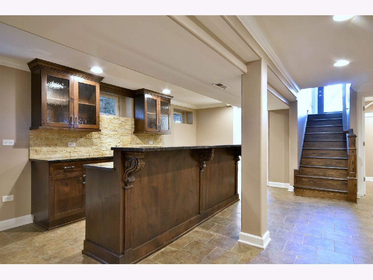

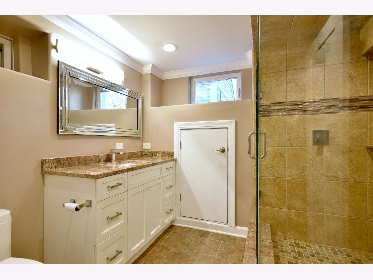

Room Specifics
Total Bedrooms: 3
Bedrooms Above Ground: 3
Bedrooms Below Ground: 0
Dimensions: —
Floor Type: —
Dimensions: —
Floor Type: —
Full Bathrooms: 4
Bathroom Amenities: —
Bathroom in Basement: 1
Rooms: —
Basement Description: Finished
Other Specifics
| 1 | |
| — | |
| — | |
| — | |
| — | |
| 90X100 | |
| Pull Down Stair | |
| — | |
| — | |
| — | |
| Not in DB | |
| — | |
| — | |
| — | |
| — |
Tax History
| Year | Property Taxes |
|---|---|
| 2024 | $6,755 |
Contact Agent
Nearby Sold Comparables
Contact Agent
Listing Provided By
Exit Realty Redefined




