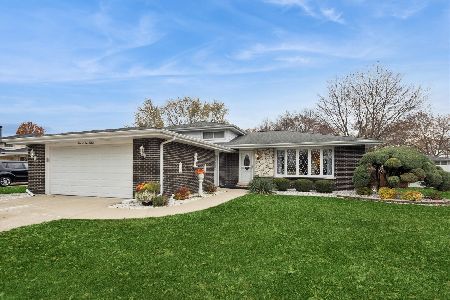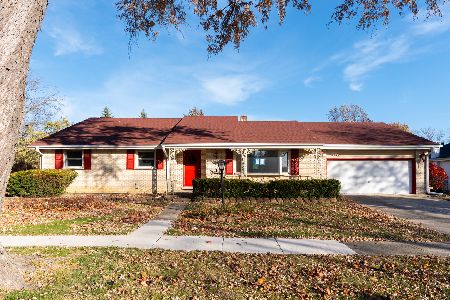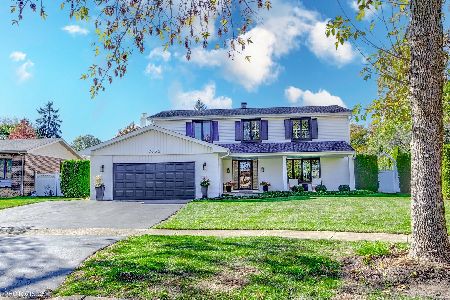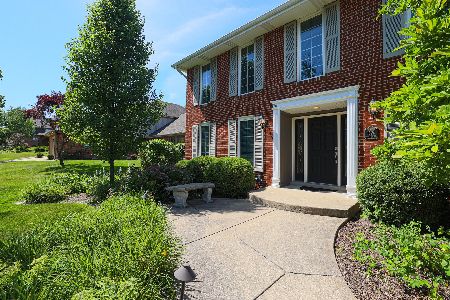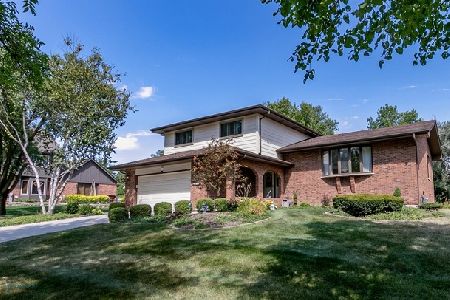8112 Dickens Circle, Darien, Illinois 60561
$450,000
|
Sold
|
|
| Status: | Closed |
| Sqft: | 2,950 |
| Cost/Sqft: | $159 |
| Beds: | 5 |
| Baths: | 4 |
| Year Built: | 1985 |
| Property Taxes: | $10,246 |
| Days On Market: | 2727 |
| Lot Size: | 0,38 |
Description
Welcome home to this 5 bedroom 3 1/2 bath home located on a large cul-de-sac lot in Sawmill Creek Subdivision. The formal living room has hardwood floors and plenty of sun light, the separated dining room off the two story foyer has hardwood flooring. The large eat in kitchen is open to the family room both with hardwood floors, the family room has a fireplace and large doors leading out to a huge deck and gazebo. The first floor also has a bedroom, large panty and laundry room. Upstairs boasts 4 large bedrooms with a large master suite, the hall bath is large with double bowl vanity. The finished basement has new carpeting. Sawmill Creek has a wonderful community pool, clubhouse, tennis court and a large lake for the residents.
Property Specifics
| Single Family | |
| — | |
| French Provincial | |
| 1985 | |
| Full | |
| — | |
| No | |
| 0.38 |
| Du Page | |
| Sawmill Creek | |
| 45 / Monthly | |
| Clubhouse,Pool,Lake Rights | |
| Lake Michigan | |
| Public Sewer, Sewer-Storm | |
| 10040239 | |
| 0933111021 |
Nearby Schools
| NAME: | DISTRICT: | DISTANCE: | |
|---|---|---|---|
|
Grade School
Elizabeth Ide Elementary School |
66 | — | |
|
Middle School
Lakeview Junior High School |
66 | Not in DB | |
|
High School
South High School |
99 | Not in DB | |
Property History
| DATE: | EVENT: | PRICE: | SOURCE: |
|---|---|---|---|
| 19 Oct, 2018 | Sold | $450,000 | MRED MLS |
| 9 Sep, 2018 | Under contract | $469,900 | MRED MLS |
| 3 Aug, 2018 | Listed for sale | $469,900 | MRED MLS |
Room Specifics
Total Bedrooms: 5
Bedrooms Above Ground: 5
Bedrooms Below Ground: 0
Dimensions: —
Floor Type: Carpet
Dimensions: —
Floor Type: Carpet
Dimensions: —
Floor Type: Carpet
Dimensions: —
Floor Type: —
Full Bathrooms: 4
Bathroom Amenities: Separate Shower,Double Sink,Soaking Tub
Bathroom in Basement: 1
Rooms: Bedroom 5,Recreation Room,Game Room
Basement Description: Finished
Other Specifics
| 2 | |
| Concrete Perimeter | |
| Concrete | |
| Deck, Gazebo | |
| Cul-De-Sac | |
| 43X228X193X127 | |
| Full | |
| Full | |
| Hardwood Floors, First Floor Bedroom, First Floor Laundry | |
| Range, Microwave, Dishwasher, Cooktop, Range Hood | |
| Not in DB | |
| Clubhouse, Pool, Tennis Courts, Sidewalks | |
| — | |
| — | |
| Wood Burning, Gas Starter |
Tax History
| Year | Property Taxes |
|---|---|
| 2018 | $10,246 |
Contact Agent
Nearby Similar Homes
Nearby Sold Comparables
Contact Agent
Listing Provided By
Baird & Warner

