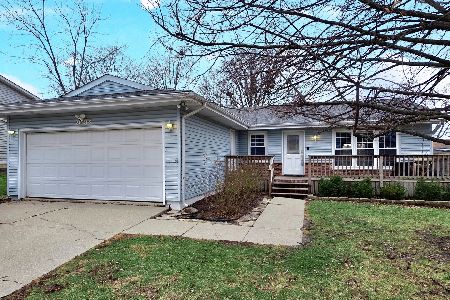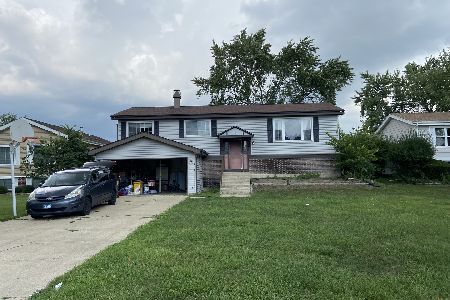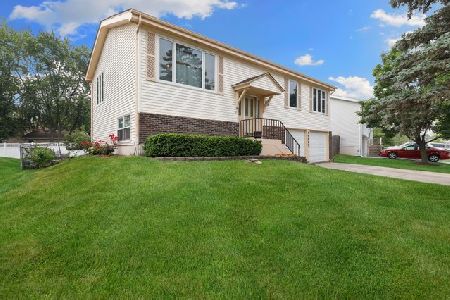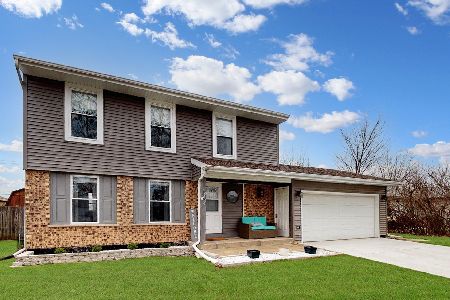8112 Evergreen Drive, Frankfort, Illinois 60423
$345,000
|
Sold
|
|
| Status: | Closed |
| Sqft: | 2,206 |
| Cost/Sqft: | $152 |
| Beds: | 4 |
| Baths: | 3 |
| Year Built: | 1972 |
| Property Taxes: | $6,397 |
| Days On Market: | 1496 |
| Lot Size: | 0,30 |
Description
ONE OF A KIND~4 Bedroom 3 FULL BATHS ~Great neighborhood waiting for you! with easy access to Commuter Train, interstate, schools and shopping ~Located in popular Frankfort! Beautiful and completely remodeled with many new features throughout. Completely upgraded in 2021, this home has a stunning kitchen with granite countertops, premium cabinets and stainless steel appliances. Full finished basement has a fourth bedroom and full bath, along with additional storage space.~Nice clean kitchen design in addition to the deck with a view of your large fenced yard.~Formal living room w./ dining room combo~ plus big a separate family room that is sure to provide such a roomy feel for your new place W./ cozy fireplace.
Property Specifics
| Single Family | |
| — | |
| Walk-Out Ranch | |
| 1972 | |
| Partial,Walkout | |
| — | |
| No | |
| 0.3 |
| Will | |
| — | |
| — / Not Applicable | |
| None | |
| Public | |
| Public Sewer | |
| 11291502 | |
| 1909142020100000 |
Property History
| DATE: | EVENT: | PRICE: | SOURCE: |
|---|---|---|---|
| 27 Mar, 2020 | Sold | $181,000 | MRED MLS |
| 29 Jan, 2020 | Under contract | $175,000 | MRED MLS |
| — | Last price change | $199,000 | MRED MLS |
| 18 Dec, 2019 | Listed for sale | $215,000 | MRED MLS |
| 29 Oct, 2021 | Sold | $220,000 | MRED MLS |
| 8 Oct, 2021 | Under contract | $219,900 | MRED MLS |
| 2 Oct, 2021 | Listed for sale | $219,900 | MRED MLS |
| 31 Jan, 2022 | Sold | $345,000 | MRED MLS |
| 21 Dec, 2021 | Under contract | $335,000 | MRED MLS |
| 18 Dec, 2021 | Listed for sale | $335,000 | MRED MLS |
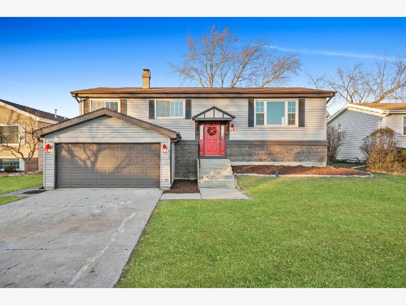
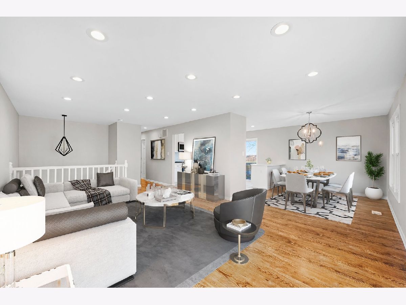
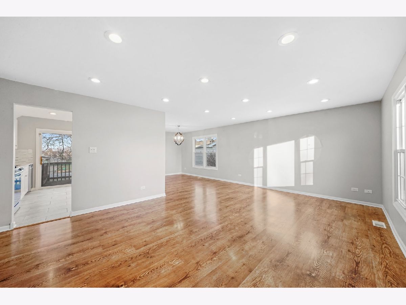
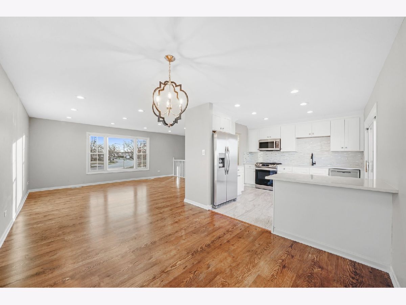
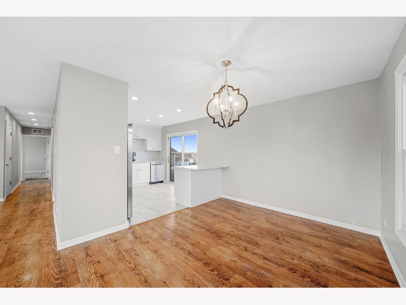
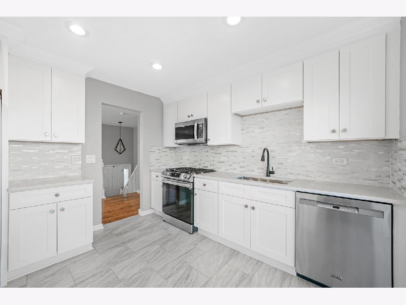
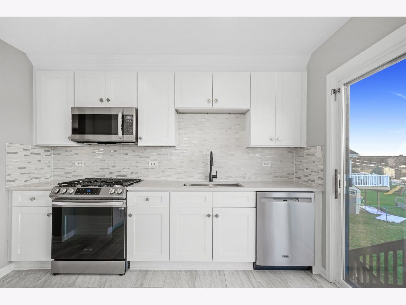
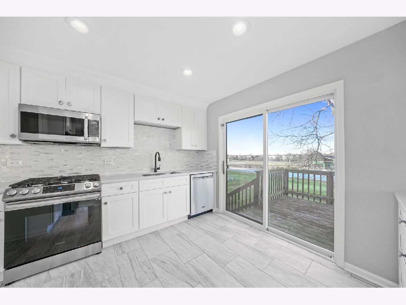
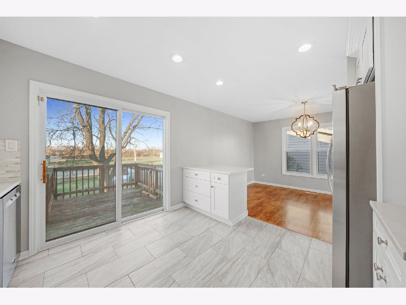
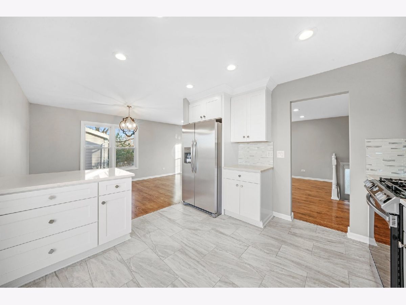
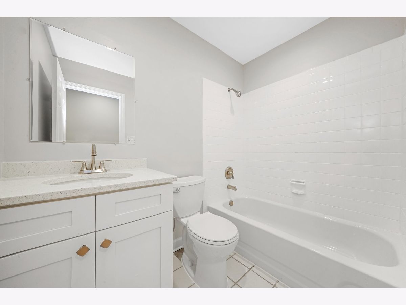
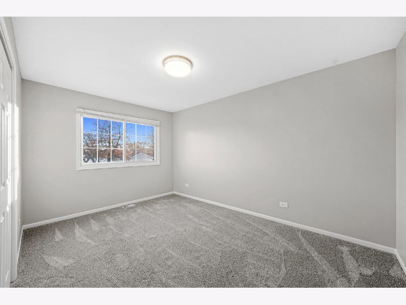
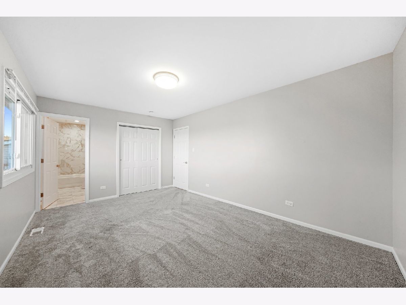
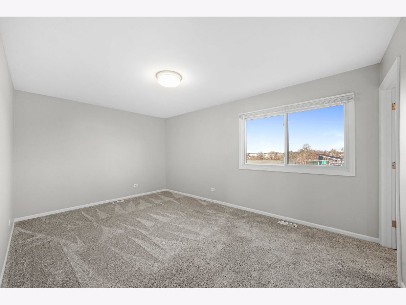
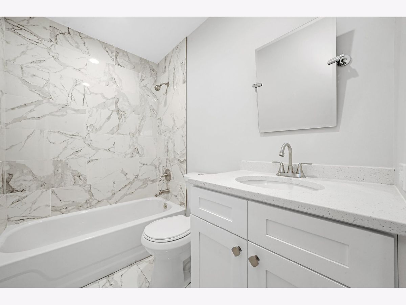
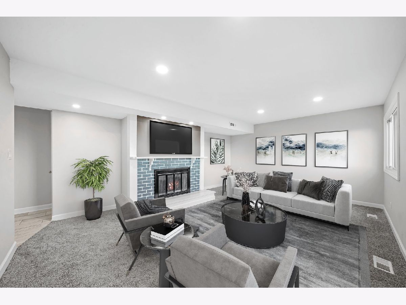
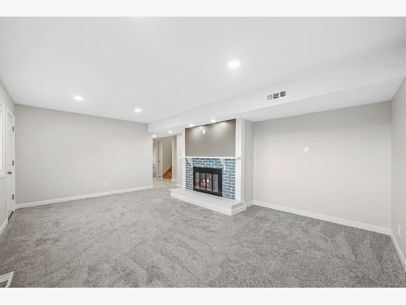
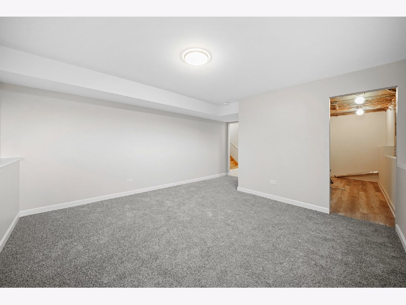
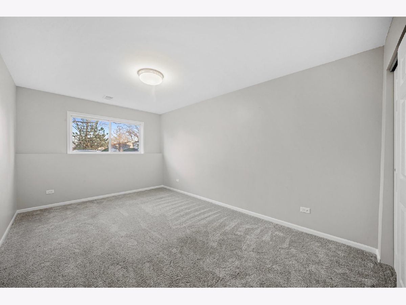
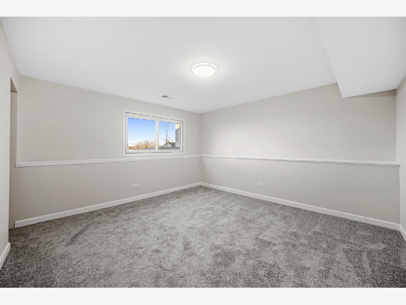
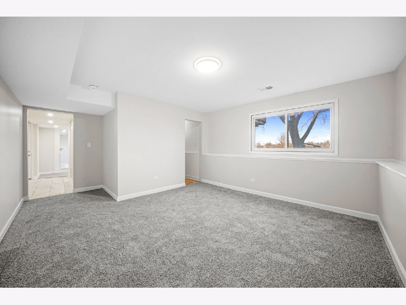
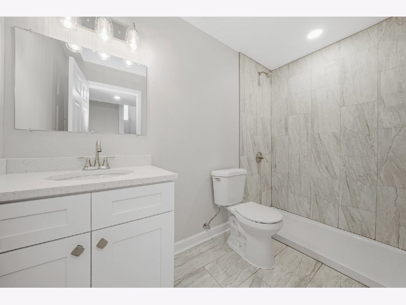
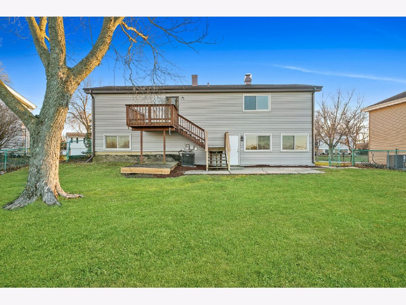
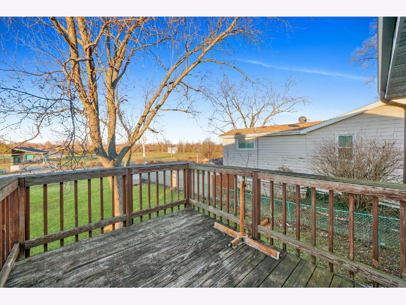
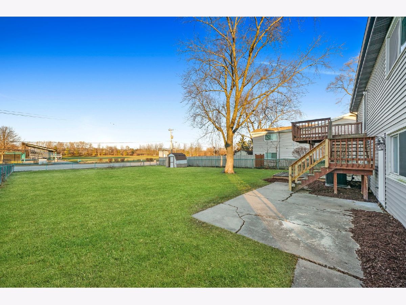
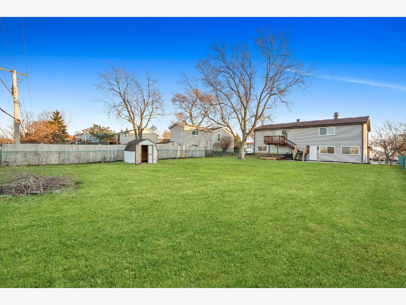
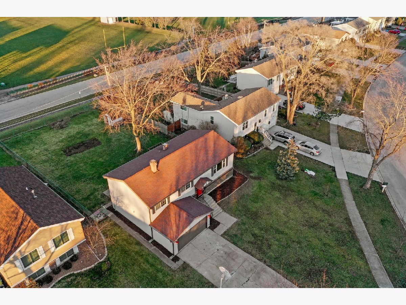
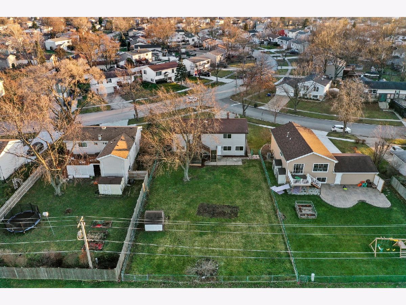
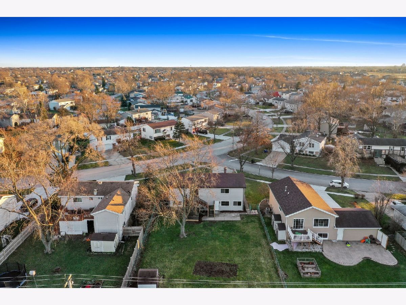
Room Specifics
Total Bedrooms: 4
Bedrooms Above Ground: 4
Bedrooms Below Ground: 0
Dimensions: —
Floor Type: —
Dimensions: —
Floor Type: —
Dimensions: —
Floor Type: —
Full Bathrooms: 3
Bathroom Amenities: Soaking Tub
Bathroom in Basement: 1
Rooms: Storage
Basement Description: Finished,Rec/Family Area,Sleeping Area,Storage Space,Walk-Up Access
Other Specifics
| 2 | |
| Concrete Perimeter | |
| Concrete | |
| Deck, Storms/Screens | |
| Corner Lot,Fenced Yard,Landscaped,Outdoor Lighting,Sidewalks,Streetlights | |
| 23 X 38 X 136 X 68 X 175 | |
| Unfinished | |
| Full | |
| Wood Laminate Floors, Open Floorplan, Special Millwork, Granite Counters, Separate Dining Room | |
| Range, Microwave, Dishwasher, Refrigerator, High End Refrigerator, ENERGY STAR Qualified Appliances, Gas Oven | |
| Not in DB | |
| Clubhouse, Park, Pool, Curbs, Sidewalks, Street Lights, Street Paved | |
| — | |
| — | |
| Wood Burning |
Tax History
| Year | Property Taxes |
|---|---|
| 2020 | $5,948 |
| 2021 | $6,397 |
Contact Agent
Nearby Similar Homes
Nearby Sold Comparables
Contact Agent
Listing Provided By
ICandy Realty LLC



