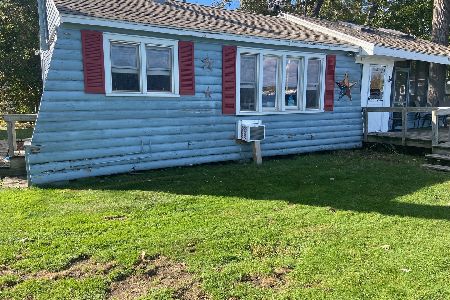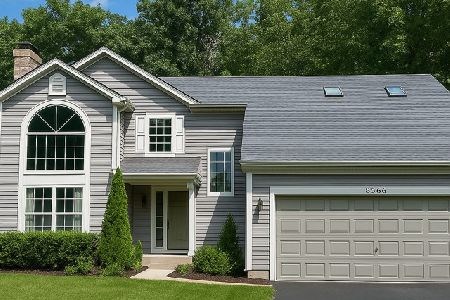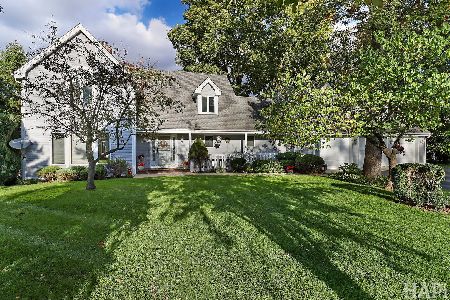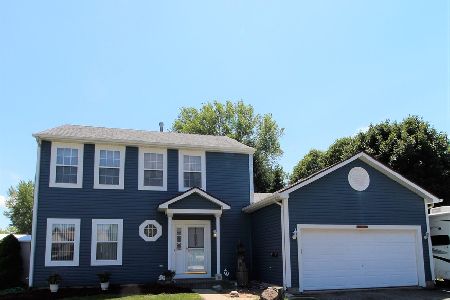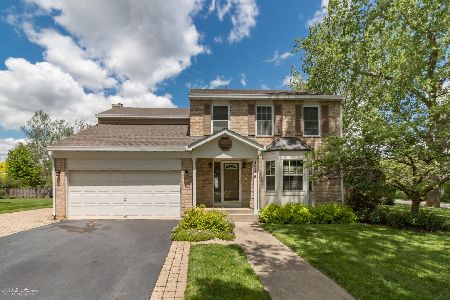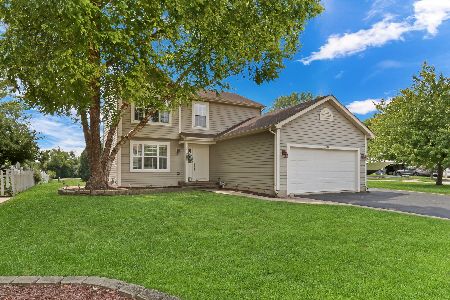8112 Magnolia Court, Fox Lake, Illinois 60020
$267,000
|
Sold
|
|
| Status: | Closed |
| Sqft: | 1,869 |
| Cost/Sqft: | $142 |
| Beds: | 3 |
| Baths: | 4 |
| Year Built: | 1995 |
| Property Taxes: | $5,864 |
| Days On Market: | 2295 |
| Lot Size: | 0,21 |
Description
Absolutely Charming 2 Story Tucked Away In A Private Cul-De-Sac Location Meticulously Cared For By The Original Homeowners Is Waiting For You To Call Home! Pull Up To This Custom Brick Exterior and Walk Through Your Dramatic Vaultd Entry Soaring 20ft Up With Natural Light Pouring In From Every Angle! Home Boasts Floor To Ceiling Windows, Formal Dining and Gourmet Kitchen! Plenty Of Counter Space And Cherry Cabinets Along With A Stainless Steel Appl. Package Will Make The Chef In Your Party Very Happy! Enjoy Breakfast With Your Bonus Eat In Area With Hardwd Flrs Overlooking Your Spac. Deck and Pool For All Of Your Small and Large Gatherings! Enjoy Your Evenings By The Fire In Your Extended Family Room! Follow The Oak Railings To The Top and See Your Generously Sized Bedrooms With With French Doors Leading You To Your Private Owner's Suite With Completely Redone Bath. Finished Basement Completes The Home For Added Rec Area, Office and 4th Bedroom! Set Your Appointment Today!
Property Specifics
| Single Family | |
| — | |
| Contemporary | |
| 1995 | |
| Full | |
| 2 STORY | |
| No | |
| 0.21 |
| Lake | |
| Hickory Cove | |
| 170 / Annual | |
| Insurance,Other | |
| Public | |
| Public Sewer | |
| 10479887 | |
| 01284012290000 |
Nearby Schools
| NAME: | DISTRICT: | DISTANCE: | |
|---|---|---|---|
|
Grade School
Lotus School |
114 | — | |
|
Middle School
Stanton School |
114 | Not in DB | |
|
High School
Grant Community High School |
124 | Not in DB | |
Property History
| DATE: | EVENT: | PRICE: | SOURCE: |
|---|---|---|---|
| 13 Dec, 2019 | Sold | $267,000 | MRED MLS |
| 17 Sep, 2019 | Under contract | $265,900 | MRED MLS |
| 31 Aug, 2019 | Listed for sale | $265,900 | MRED MLS |
Room Specifics
Total Bedrooms: 4
Bedrooms Above Ground: 3
Bedrooms Below Ground: 1
Dimensions: —
Floor Type: Carpet
Dimensions: —
Floor Type: Hardwood
Dimensions: —
Floor Type: Wood Laminate
Full Bathrooms: 4
Bathroom Amenities: Separate Shower,Double Sink
Bathroom in Basement: 1
Rooms: Great Room,Bonus Room
Basement Description: Finished
Other Specifics
| 3 | |
| Concrete Perimeter | |
| Asphalt | |
| Deck, Above Ground Pool, Storms/Screens | |
| Cul-De-Sac,Landscaped,Wooded | |
| 62X41X124X21X12X42X30X104 | |
| Full | |
| Full | |
| Hardwood Floors, First Floor Laundry, Walk-In Closet(s) | |
| Range, Microwave, Dishwasher, Refrigerator | |
| Not in DB | |
| Dock, Sidewalks, Street Lights, Street Paved | |
| — | |
| — | |
| Gas Starter |
Tax History
| Year | Property Taxes |
|---|---|
| 2019 | $5,864 |
Contact Agent
Nearby Similar Homes
Nearby Sold Comparables
Contact Agent
Listing Provided By
Re/Max Center IL

