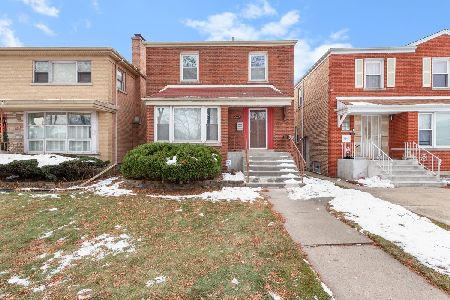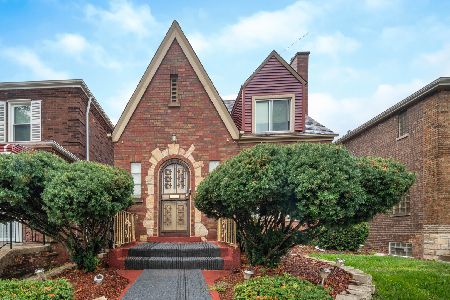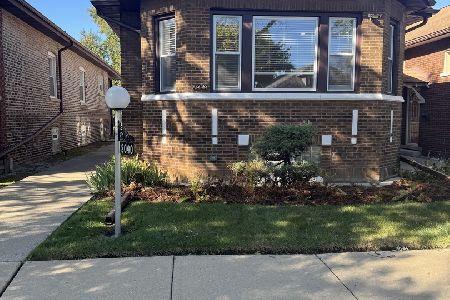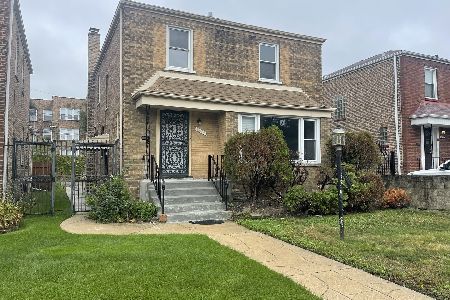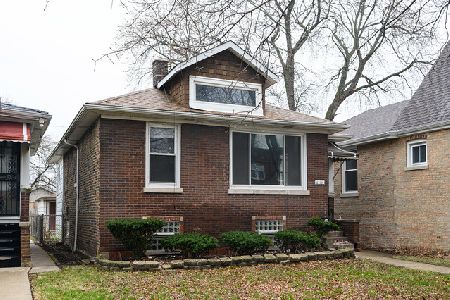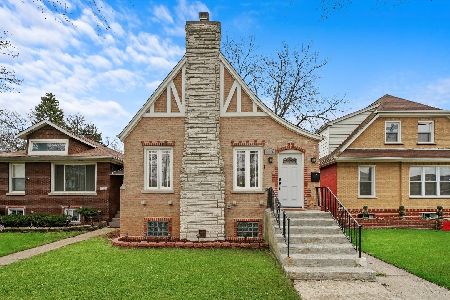8113 Crandon Avenue, South Chicago, Chicago, Illinois 60617
$257,000
|
Sold
|
|
| Status: | Closed |
| Sqft: | 1,000 |
| Cost/Sqft: | $265 |
| Beds: | 3 |
| Baths: | 2 |
| Year Built: | 1923 |
| Property Taxes: | $1,547 |
| Days On Market: | 1772 |
| Lot Size: | 0,09 |
Description
You Will Be Blown Away By The Expert Craftsmanship And Attention To Detail In This Beautiful Home. Being A Gut-Rehab, Practically Everything Has Been Upgraded Including SMART Features. The Open Concept Main Level Is A Show Stopper With New Hardwood Flooring, An Extended Gourmet Kitchen Boasting Tons Of Light And Two Of The Three Bedrooms. The Various Lighting Options And Sleek Fireplace Are The Perfect Comforts For Any Occassion. Your Third Bedroom Is Located In The Full Walkout Basement And Includes A Full Bath And Space For A Family Room Or Area For Entertaining. This Property Also Includes A Detached 2Car Garage Adjacent To The Fenced Backyard.
Property Specifics
| Single Family | |
| — | |
| — | |
| 1923 | |
| Full,Walkout | |
| SFH | |
| No | |
| 0.09 |
| Cook | |
| — | |
| 0 / Not Applicable | |
| None | |
| Lake Michigan,Public | |
| Public Sewer | |
| 11022675 | |
| 20362220050000 |
Nearby Schools
| NAME: | DISTRICT: | DISTANCE: | |
|---|---|---|---|
|
High School
South Shore Community Academy Se |
299 | Not in DB | |
Property History
| DATE: | EVENT: | PRICE: | SOURCE: |
|---|---|---|---|
| 22 Mar, 2019 | Sold | $47,128 | MRED MLS |
| 6 Mar, 2019 | Under contract | $78,500 | MRED MLS |
| 25 Nov, 2018 | Listed for sale | $78,500 | MRED MLS |
| 24 Jun, 2020 | Sold | $50,000 | MRED MLS |
| 29 May, 2020 | Under contract | $55,900 | MRED MLS |
| 22 May, 2020 | Listed for sale | $55,900 | MRED MLS |
| 30 Apr, 2021 | Sold | $257,000 | MRED MLS |
| 19 Mar, 2021 | Under contract | $265,000 | MRED MLS |
| 16 Mar, 2021 | Listed for sale | $265,000 | MRED MLS |
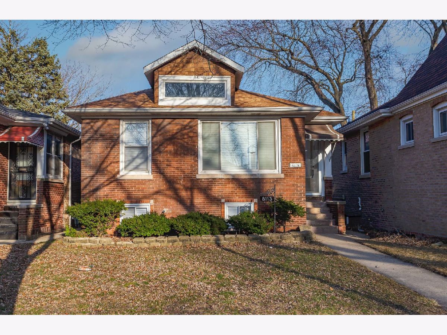
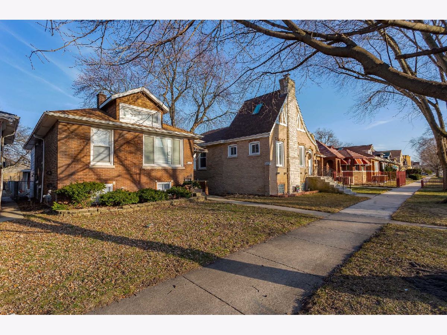
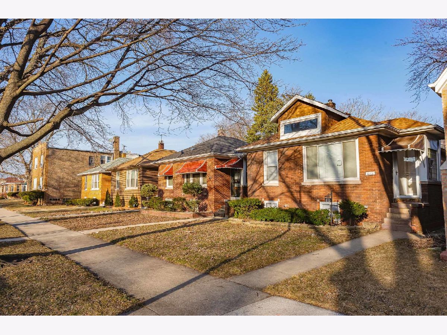
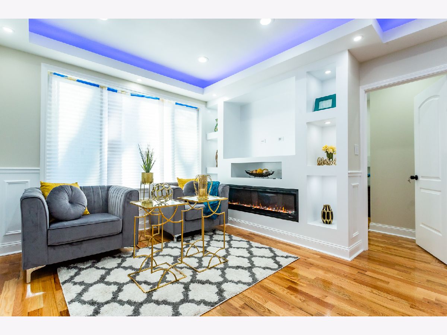
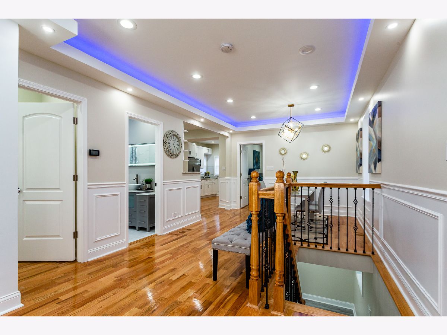
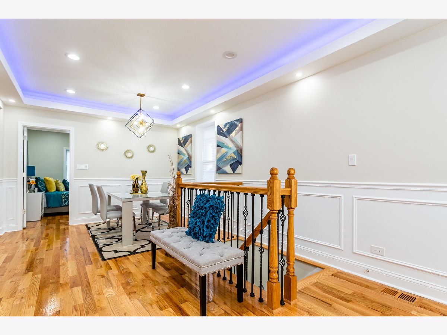
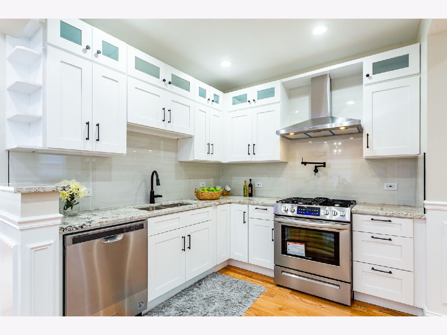
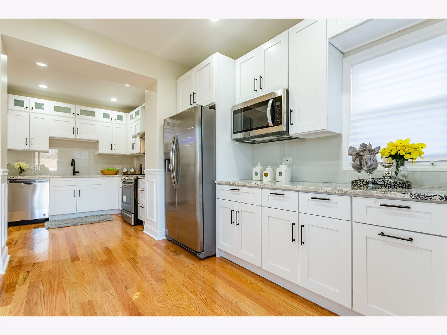
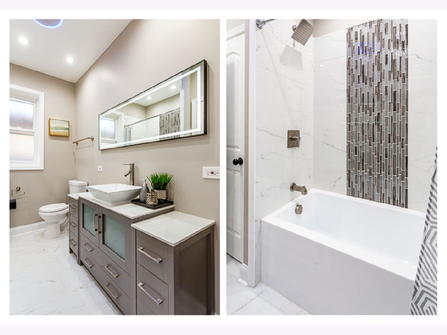
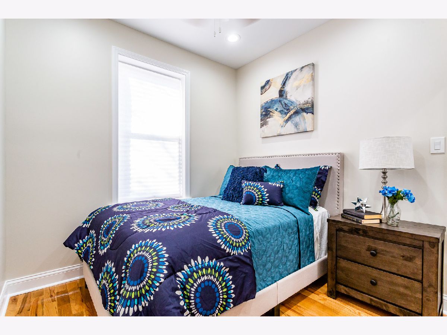
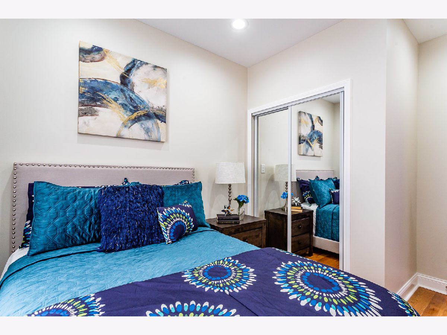
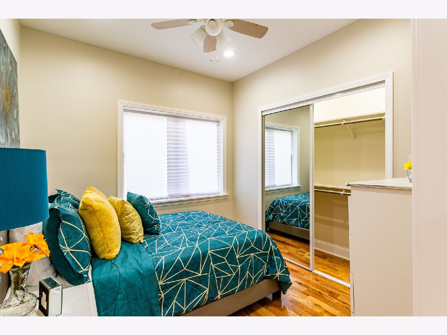
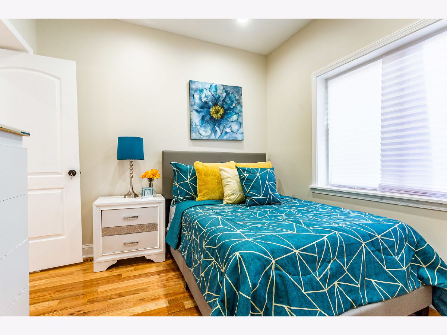
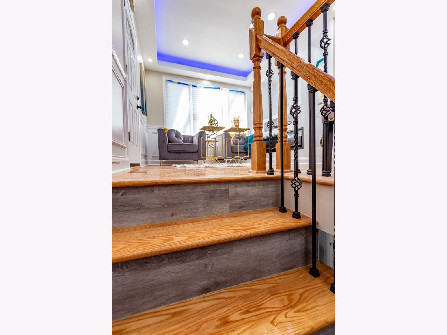
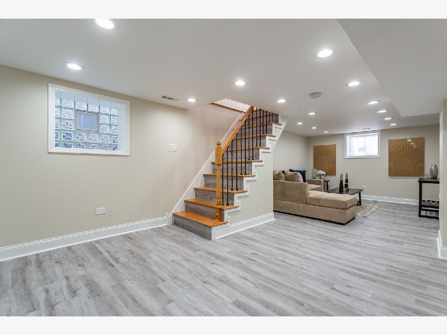
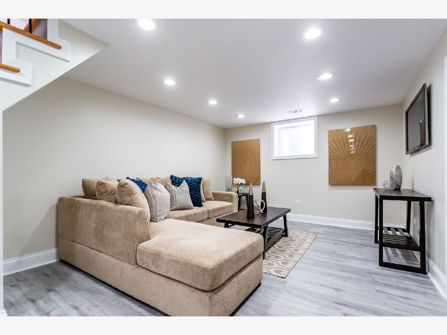
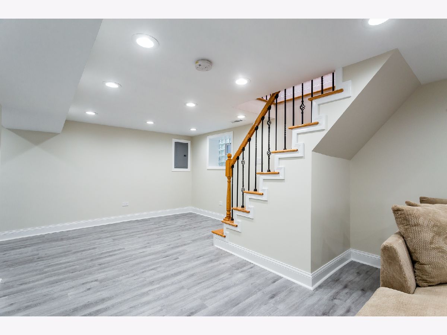
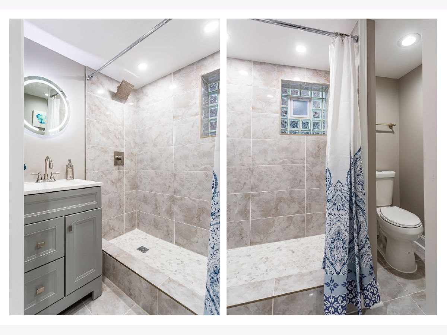
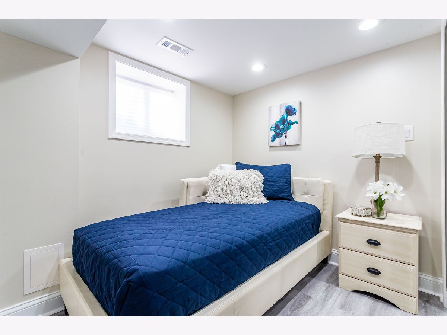
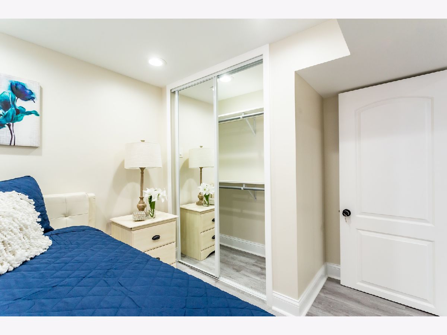
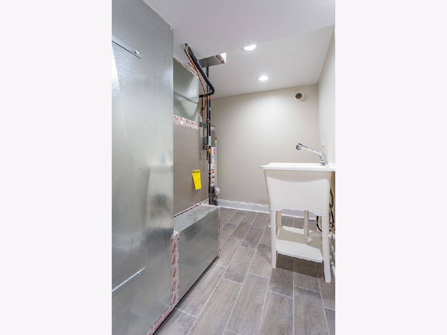
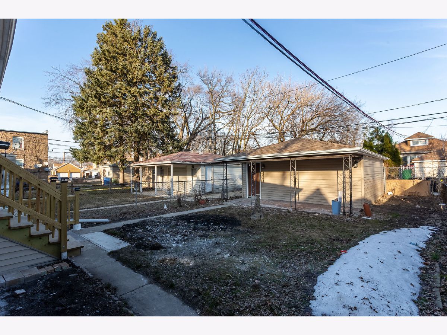
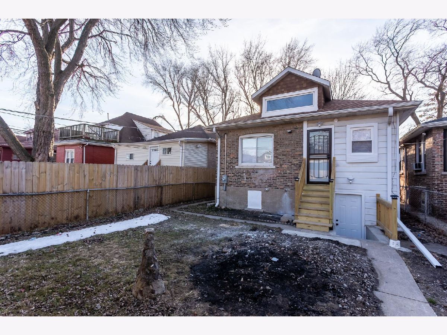
Room Specifics
Total Bedrooms: 3
Bedrooms Above Ground: 3
Bedrooms Below Ground: 0
Dimensions: —
Floor Type: Hardwood
Dimensions: —
Floor Type: Wood Laminate
Full Bathrooms: 2
Bathroom Amenities: Soaking Tub
Bathroom in Basement: 1
Rooms: Other Room
Basement Description: Finished
Other Specifics
| 2 | |
| Concrete Perimeter | |
| — | |
| Storms/Screens | |
| Fenced Yard | |
| 25X125 | |
| Dormer,Unfinished | |
| None | |
| Hardwood Floors, Wood Laminate Floors, Built-in Features, Open Floorplan | |
| Range, Microwave, Dishwasher, High End Refrigerator, Stainless Steel Appliance(s), Range Hood, Front Controls on Range/Cooktop, Gas Oven, Range Hood | |
| Not in DB | |
| Park, Curbs, Sidewalks, Street Lights, Street Paved | |
| — | |
| — | |
| Electric |
Tax History
| Year | Property Taxes |
|---|---|
| 2019 | $1,353 |
| 2020 | $1,520 |
| 2021 | $1,547 |
Contact Agent
Nearby Similar Homes
Nearby Sold Comparables
Contact Agent
Listing Provided By
Dream Spots Leasing Inc


