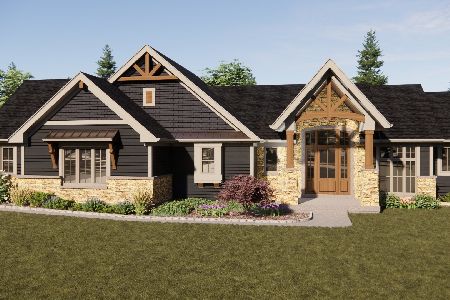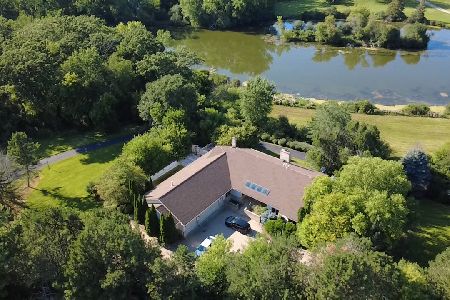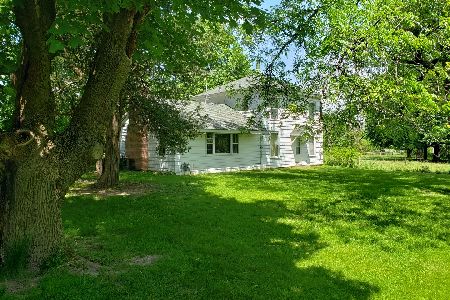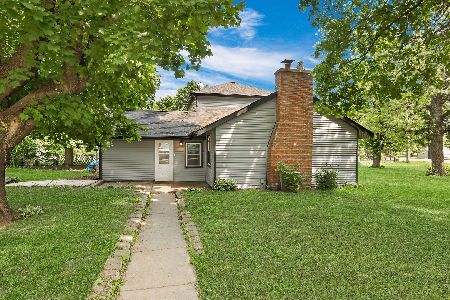8113 Keystone Road, Richmond, Illinois 60071
$400,000
|
Sold
|
|
| Status: | Closed |
| Sqft: | 3,413 |
| Cost/Sqft: | $125 |
| Beds: | 5 |
| Baths: | 4 |
| Year Built: | 1973 |
| Property Taxes: | $10,154 |
| Days On Market: | 2155 |
| Lot Size: | 3,04 |
Description
Looking for wide open spaces? This home has plenty both inside and out! You'll fall in love with the expansive kitchen featuring cherry cabinets, Viking stove, Sub Zero refrigerator and walk-in pantry. This gorgeous kitchen has a movable island, breakfast bar and eating area which is open to the large family room highlighted by a beautiful stone fireplace and cathedral ceiling. You'll also find a spacious living room with another fireplace, dining room, den, bonus room and an amazing screened porch on the main level. Five bedrooms upstairs including a massive master suite with another fireplace, private balcony, bath with separate shower and jetted tub. The full basement features a 4th fireplace and tons of storage. Outside, you'll be wowed by the three-car detached heated garage with a compressor; a versatile space for your cars, tractors and toys! Hardwood floors, built-in surround sound, two staircases, large shed, new furnaces and a/c and abundant storage are among some other highlights! Call this awesome three-acre property yours today!*Parcels combined and taxes lowered!!*
Property Specifics
| Single Family | |
| — | |
| Colonial | |
| 1973 | |
| Full | |
| — | |
| No | |
| 3.04 |
| Mc Henry | |
| — | |
| — / Not Applicable | |
| None | |
| Private Well | |
| Septic-Private | |
| 10669129 | |
| 0419400020 |
Nearby Schools
| NAME: | DISTRICT: | DISTANCE: | |
|---|---|---|---|
|
Grade School
Richmond Grade School |
2 | — | |
|
Middle School
Nippersink Middle School |
2 | Not in DB | |
|
High School
Richmond-burton Community High S |
157 | Not in DB | |
Property History
| DATE: | EVENT: | PRICE: | SOURCE: |
|---|---|---|---|
| 28 Aug, 2020 | Sold | $400,000 | MRED MLS |
| 29 Jun, 2020 | Under contract | $425,000 | MRED MLS |
| 23 Mar, 2020 | Listed for sale | $425,000 | MRED MLS |
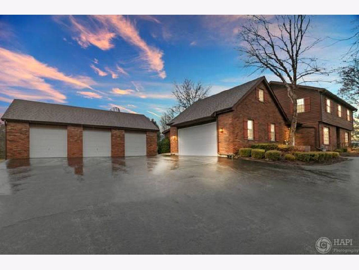
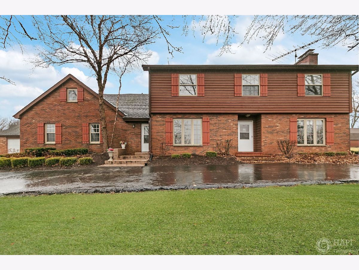
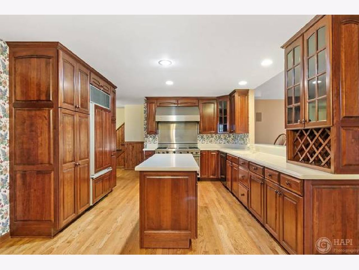
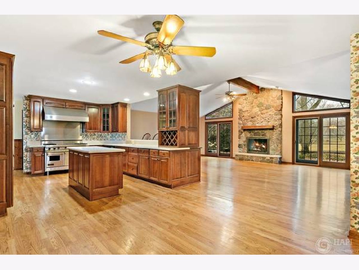
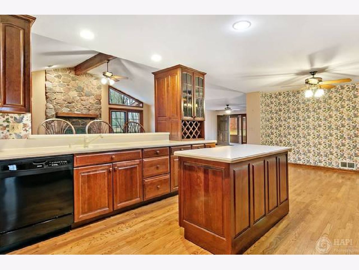
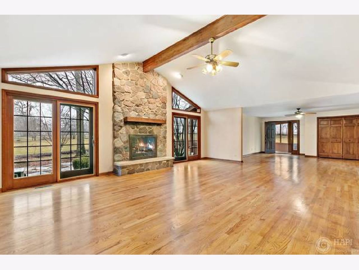
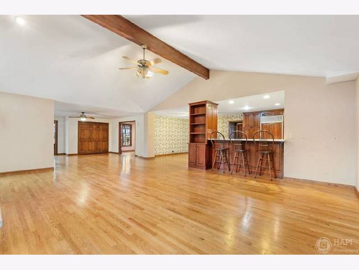
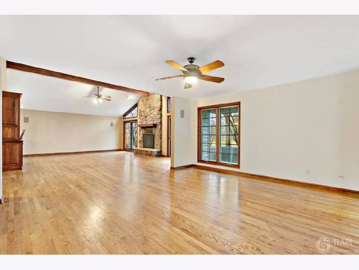
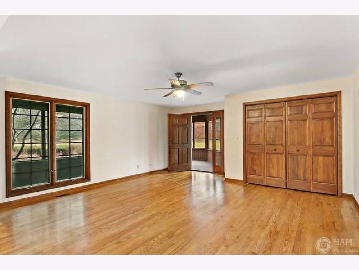
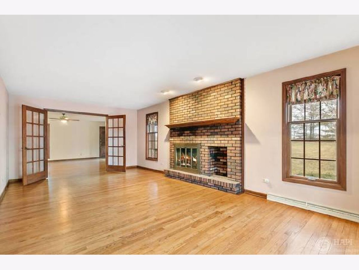
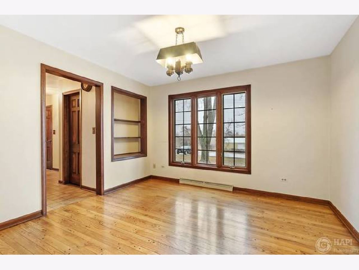
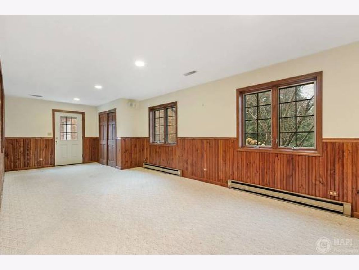
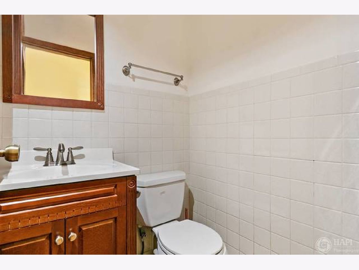
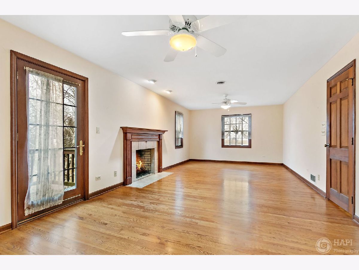
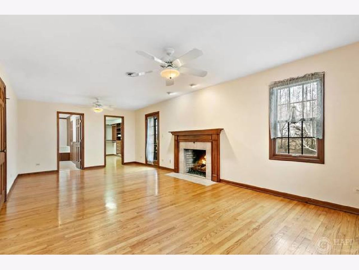
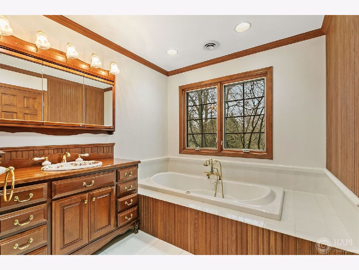
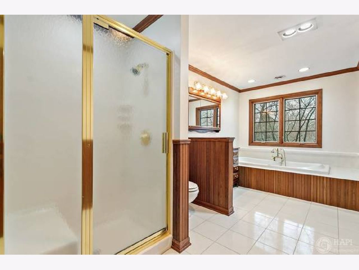
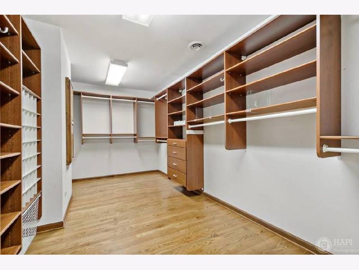
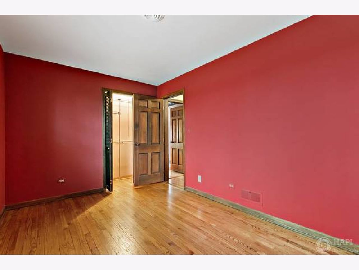
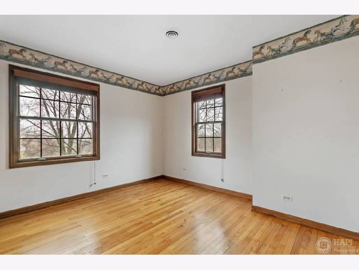
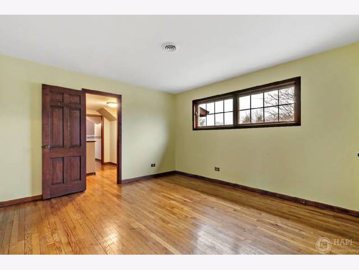
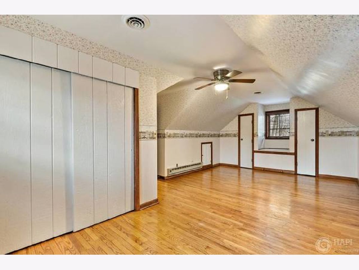
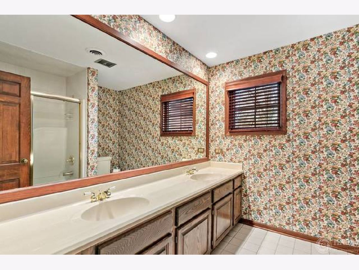
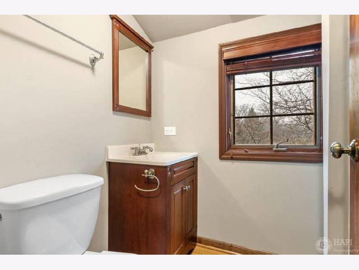
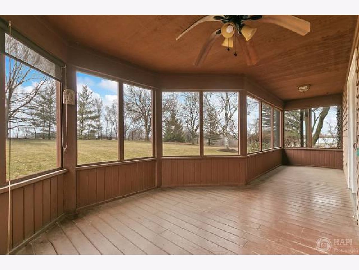
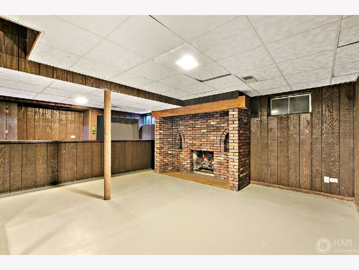
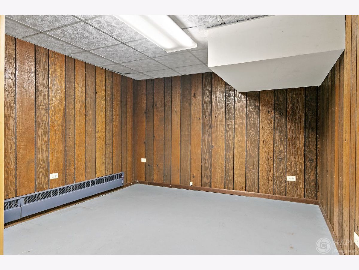
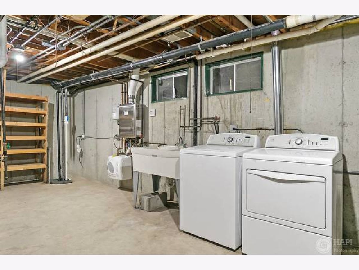
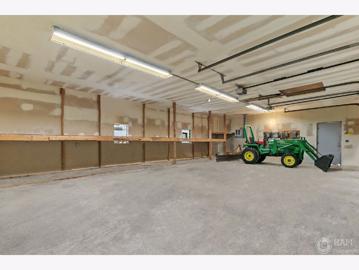
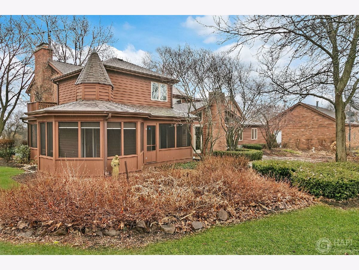
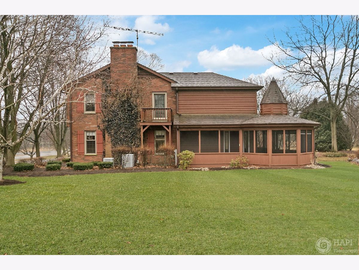
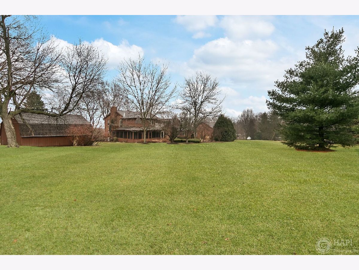
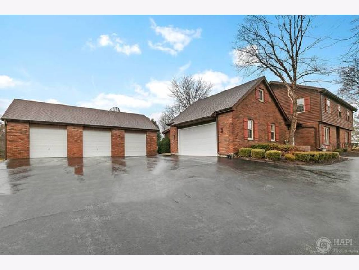
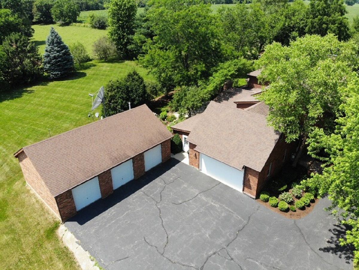
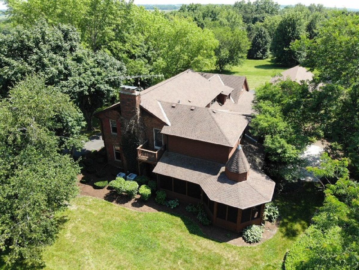
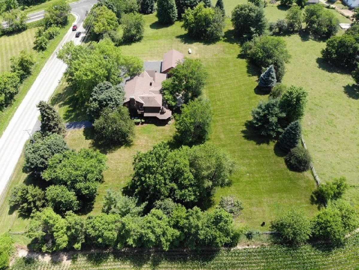
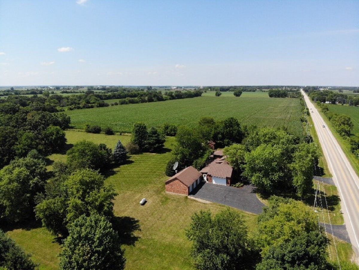
Room Specifics
Total Bedrooms: 5
Bedrooms Above Ground: 5
Bedrooms Below Ground: 0
Dimensions: —
Floor Type: Hardwood
Dimensions: —
Floor Type: Hardwood
Dimensions: —
Floor Type: Hardwood
Dimensions: —
Floor Type: —
Full Bathrooms: 4
Bathroom Amenities: Whirlpool,Separate Shower,Double Sink
Bathroom in Basement: 0
Rooms: Bedroom 5,Eating Area,Den,Bonus Room,Exercise Room,Recreation Room,Screened Porch
Basement Description: Partially Finished
Other Specifics
| 5 | |
| — | |
| Asphalt,Circular | |
| Balcony, Patio, Porch Screened, Storms/Screens | |
| Horses Allowed,Wooded,Mature Trees | |
| 3.04 | |
| Unfinished | |
| Full | |
| Vaulted/Cathedral Ceilings, Hardwood Floors, Built-in Features, Walk-In Closet(s) | |
| Double Oven, Microwave, Dishwasher, High End Refrigerator, Freezer, Washer, Dryer, Range Hood, Water Softener Owned | |
| Not in DB | |
| Street Paved | |
| — | |
| — | |
| Gas Log, Gas Starter |
Tax History
| Year | Property Taxes |
|---|---|
| 2020 | $10,154 |
Contact Agent
Nearby Similar Homes
Contact Agent
Listing Provided By
d'aprile properties

