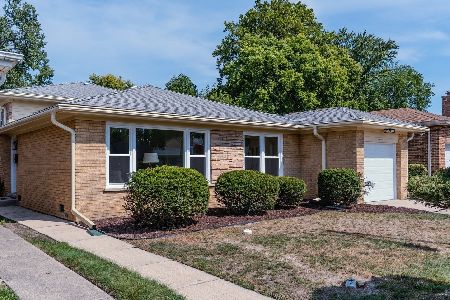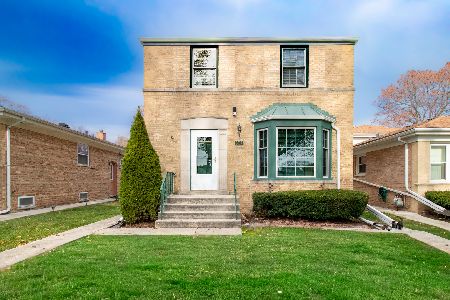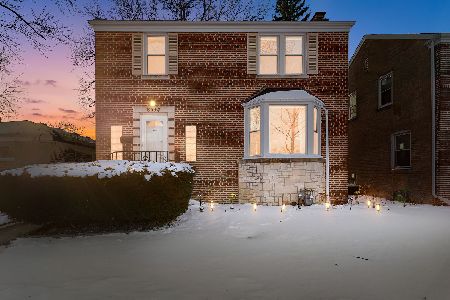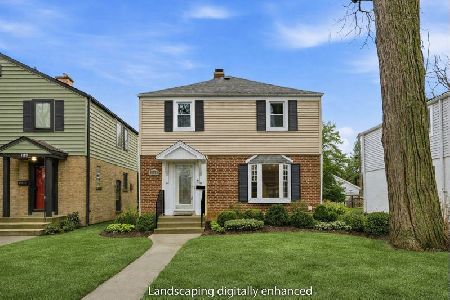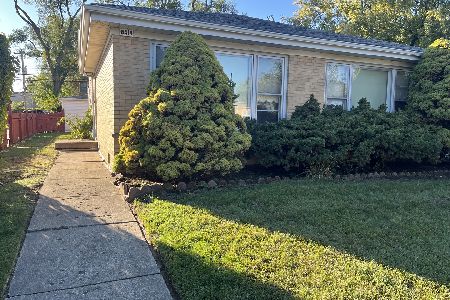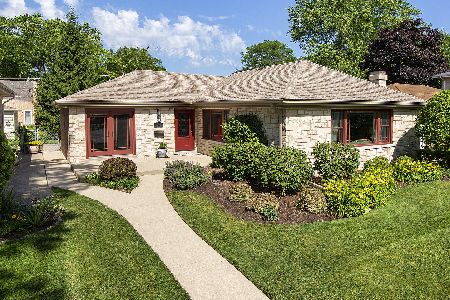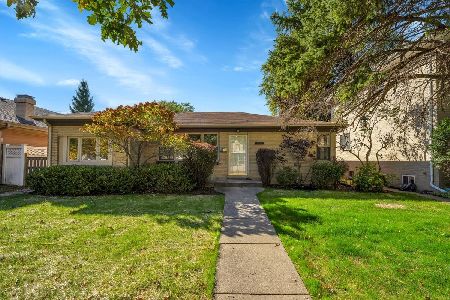8114 Kedvale Avenue, Skokie, Illinois 60076
$639,000
|
Sold
|
|
| Status: | Closed |
| Sqft: | 2,397 |
| Cost/Sqft: | $250 |
| Beds: | 3 |
| Baths: | 3 |
| Year Built: | 1955 |
| Property Taxes: | $11,785 |
| Days On Market: | 726 |
| Lot Size: | 0,00 |
Description
This beautiful & meticulously maintained split level home with sub-basement on double lot in central Skokie is truly a gem! Spacious, light filled rooms throughout! Hardwood plank flooring welcomes you on the main level. Sunny living room with remote controlled gas fireplace & custom built-in cabinetry leads to separate formal dining room with french doors. Updated kitchen is nicely appointed with white cabinets, granite counters, recessed lights & stainless steel appliances including a wine frig. First floor family room enjoys great backyard views & opens to kitchen, dining room, patio & yard! The main floor also includes an updated powder room & large cedar closet. The 2nd floor has 3 good sized bedrooms & an updated full bath with jetted tub. Optional bedroom #4 is on the lower level, adjacent to updated full bath with shower. Bedroom #4 currently serves as an office. Fabulous sub-basement was completely remodeled in 2020!! Sub-basement boasts a theater room with built-in surround sound, wet bar with live edge butcher block counter, wine & beverage frig & ceramic plank flooring. Laundry/utility room with stainless steel sink, white cabinetry & quartz counters! Sellers will leave all wall mounted media/entertainment equipment including 2 TV's, home theater projector, drop down screen & SONOS sound system. Many updates include roof, windows, flood control, appliances, new copper pipes & more! Front Pella windows with built-in blinds. Please see list of improvements. Built-in cabinetry provides additional storage in the oversized & super clean 2.5 car attached garage with special polyaspartic flooring & slat walls for easy hanging storage. Garage frig included. Enjoy summers on the patio, under the gazebo, complete with exterior speakers! Professionally landscaped & fenced yard is beautiful. Cedar shed is perfect for all your she/he shed needs! 200 amp electric. Recently installed Parks flood control plus ejector pump. Great location with easy access to award winning schools & library, bus, trains, parks, shops, restaurants and all the area has to offer! ALL OFFERS DUE BY 5PM ON FRIDAY, 2/9/24!
Property Specifics
| Single Family | |
| — | |
| — | |
| 1955 | |
| — | |
| — | |
| No | |
| — |
| Cook | |
| — | |
| 0 / Not Applicable | |
| — | |
| — | |
| — | |
| 11970014 | |
| 10224200280000 |
Nearby Schools
| NAME: | DISTRICT: | DISTANCE: | |
|---|---|---|---|
|
Grade School
John Middleton Elementary School |
73.5 | — | |
|
Middle School
Oliver Mccracken Middle School |
73.5 | Not in DB | |
|
High School
Niles North High School |
219 | Not in DB | |
|
Alternate Elementary School
Elizabeth Meyer School |
— | Not in DB | |
Property History
| DATE: | EVENT: | PRICE: | SOURCE: |
|---|---|---|---|
| 14 Mar, 2024 | Sold | $639,000 | MRED MLS |
| 10 Feb, 2024 | Under contract | $599,900 | MRED MLS |
| 5 Feb, 2024 | Listed for sale | $599,900 | MRED MLS |
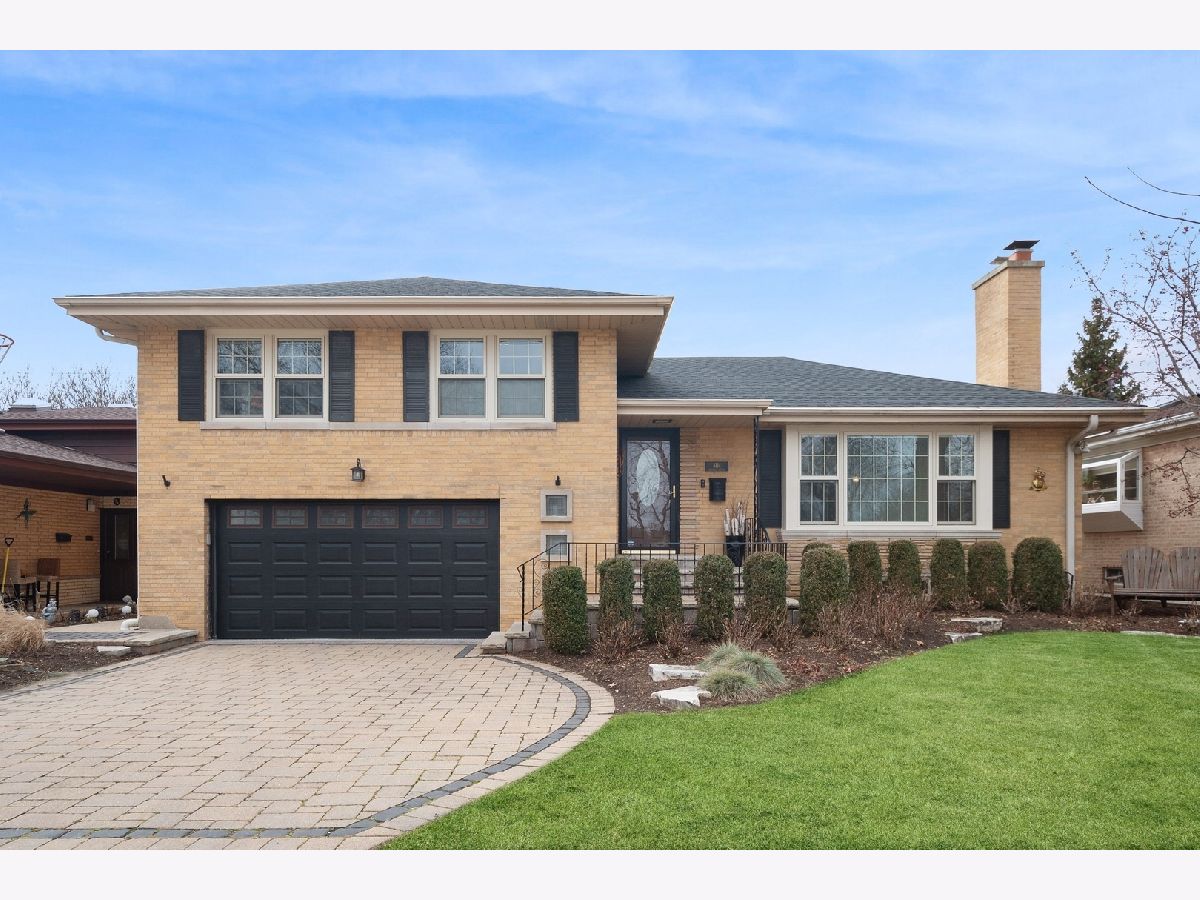
































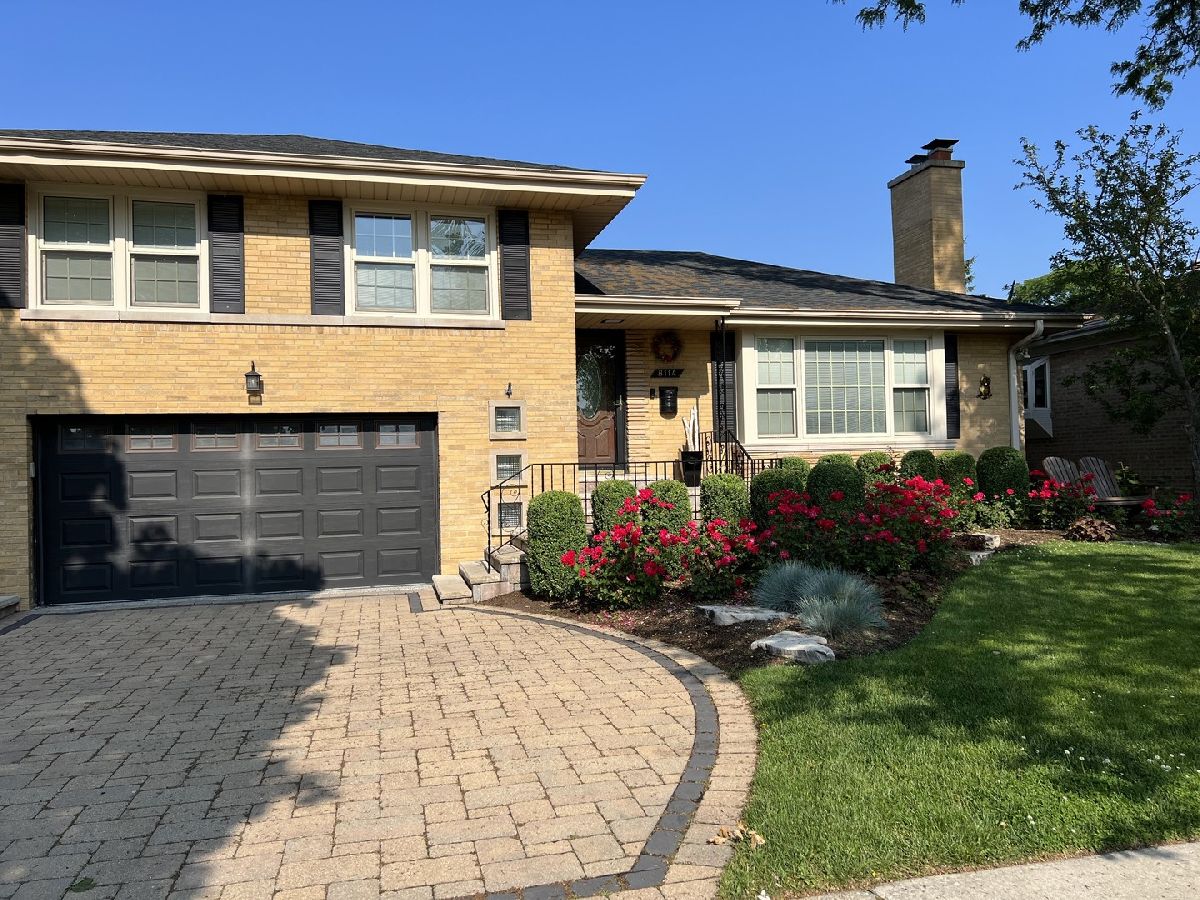










Room Specifics
Total Bedrooms: 4
Bedrooms Above Ground: 3
Bedrooms Below Ground: 1
Dimensions: —
Floor Type: —
Dimensions: —
Floor Type: —
Dimensions: —
Floor Type: —
Full Bathrooms: 3
Bathroom Amenities: Whirlpool
Bathroom in Basement: 0
Rooms: —
Basement Description: Finished,Crawl,Sub-Basement,Exterior Access,Rec/Family Area,Storage Space,Walk-Up Access
Other Specifics
| 2.5 | |
| — | |
| Brick | |
| — | |
| — | |
| 59 X 123 | |
| — | |
| — | |
| — | |
| — | |
| Not in DB | |
| — | |
| — | |
| — | |
| — |
Tax History
| Year | Property Taxes |
|---|---|
| 2024 | $11,785 |
Contact Agent
Nearby Similar Homes
Nearby Sold Comparables
Contact Agent
Listing Provided By
Berkshire Hathaway HomeServices Chicago


