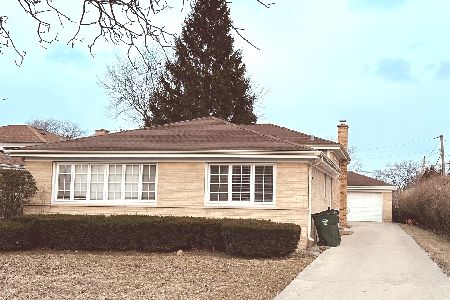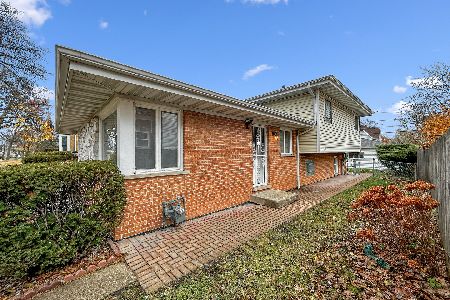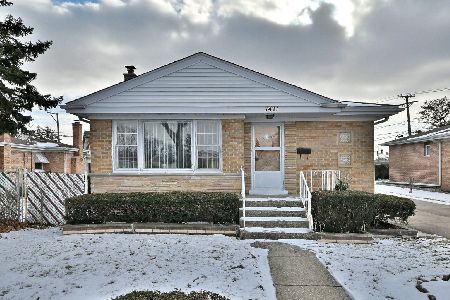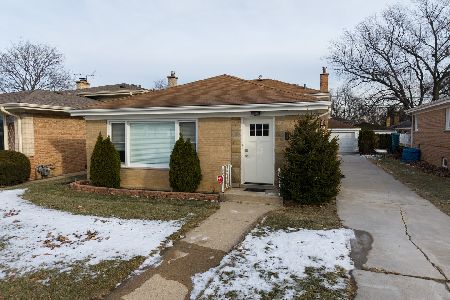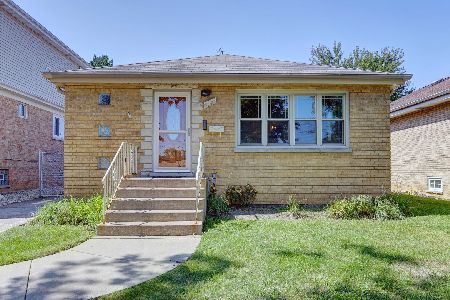8114 Ottawa Avenue, Niles, Illinois 60714
$640,000
|
Sold
|
|
| Status: | Closed |
| Sqft: | 2,592 |
| Cost/Sqft: | $258 |
| Beds: | 3 |
| Baths: | 4 |
| Year Built: | 1956 |
| Property Taxes: | $6,033 |
| Days On Market: | 184 |
| Lot Size: | 0,12 |
Description
PARK RIDGE SCHOOL DISTRICT!!! Classic and Timeless!! Stunning, remodeled 2-Story home with high-end finishes and unmatched amenities**** Step into this beautifully remodeled 3-bedroom, 3.5-bath home where luxury and practicality come together seamlessly. The heart of the home is a show-stopping kitchen featuring granite countertops, porcelain tile floors, Wolf double ovens and cooktop, two dishwashers, and a built-in Sub-Zero fridge/freezer-perfect for entertaining or everyday living. Enjoy year-round comfort in the three-season room with composite flooring, host guests in the formal dining room, and make laundry day easier with two full laundry areas-one conveniently located on the second floor with custom pull-out bins, and another in the basement. Retreat to the spa-like main bathroom with a steam shower, multiple shower heads, and a Shiatsu massage tub that redefines relaxation. Every detail of this home has been thoughtfully designed for comfort, function, and style. This home offers even more convenience with a fully finished basement featuring the second laundry area complete with a double sink basin-perfect for busy households or multi-generational living. Enjoy the comfort of radiant heat throughout the home, paired with the efficiency of forced air conditioning for year-round climate control. Every detail is designed to enhance comfort, functionality, and ease of living including added ease of a built-in central vacuum system for year-round cleaning control. This is more than a home-it's a lifestyle upgrade.
Property Specifics
| Single Family | |
| — | |
| — | |
| 1956 | |
| — | |
| — | |
| No | |
| 0.12 |
| Cook | |
| Grennan Heights | |
| — / Not Applicable | |
| — | |
| — | |
| — | |
| 12458311 | |
| 09243140430000 |
Nearby Schools
| NAME: | DISTRICT: | DISTANCE: | |
|---|---|---|---|
|
Grade School
Eugene Field Elementary School |
64 | — | |
|
Middle School
Emerson Middle School |
64 | Not in DB | |
|
High School
Maine South High School |
207 | Not in DB | |
Property History
| DATE: | EVENT: | PRICE: | SOURCE: |
|---|---|---|---|
| 21 Oct, 2025 | Sold | $640,000 | MRED MLS |
| 20 Sep, 2025 | Under contract | $670,000 | MRED MLS |
| — | Last price change | $690,000 | MRED MLS |
| 28 Aug, 2025 | Listed for sale | $690,000 | MRED MLS |
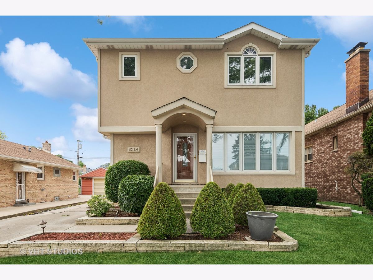
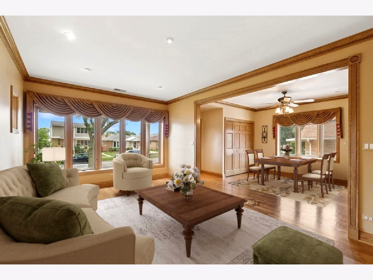
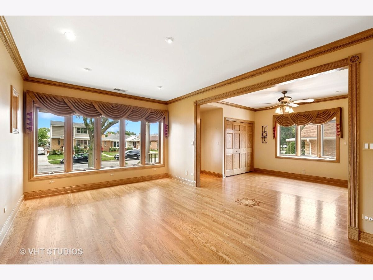
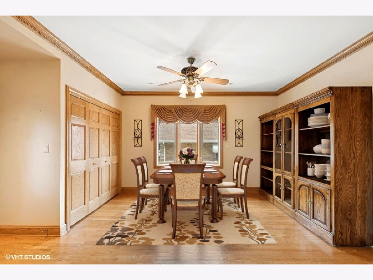
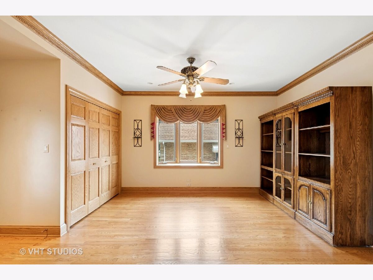
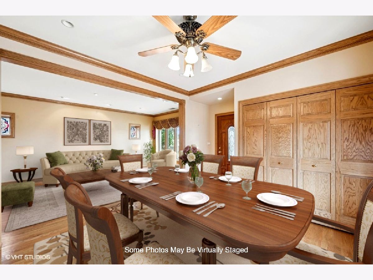
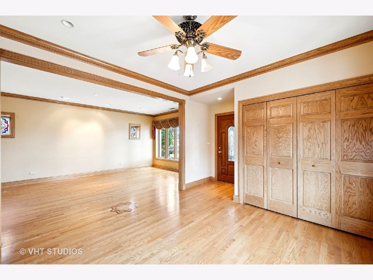
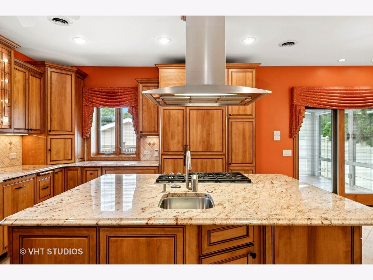
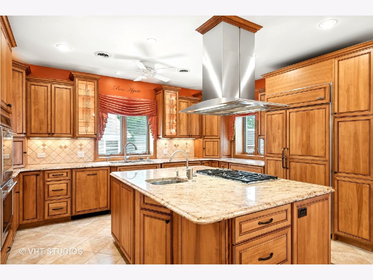
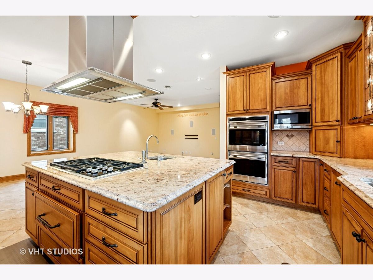
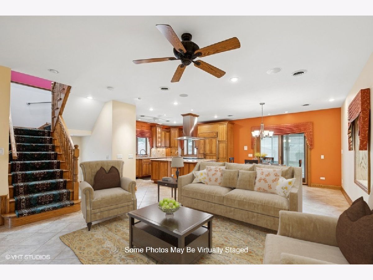
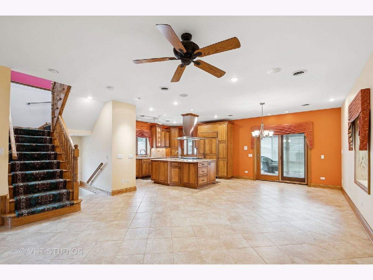
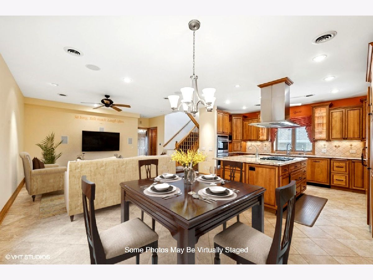
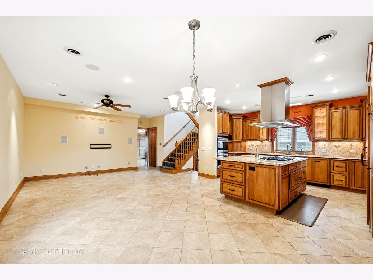
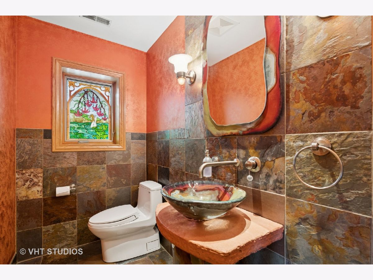
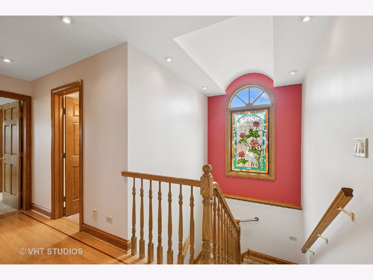
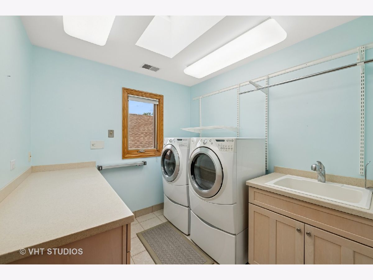
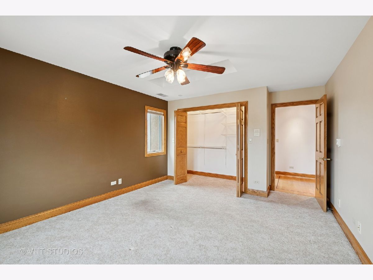
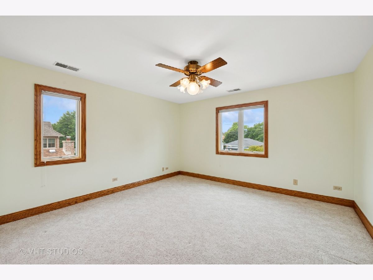
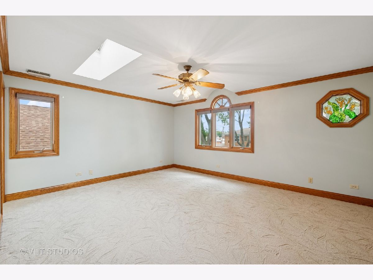
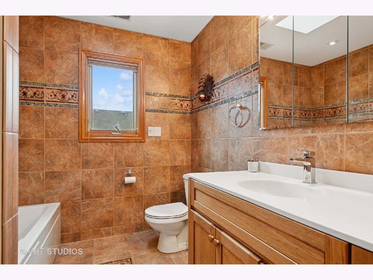
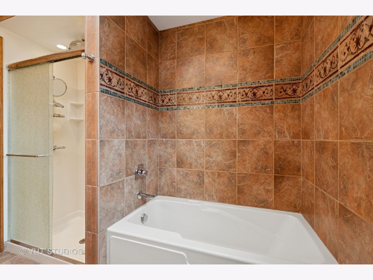
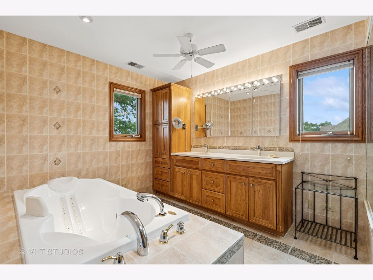
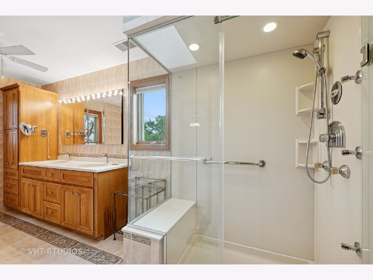
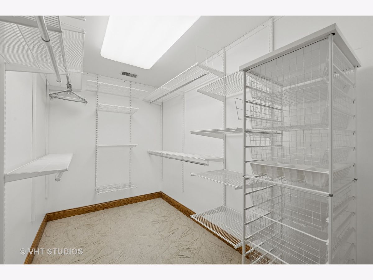
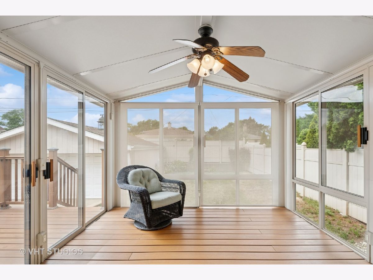
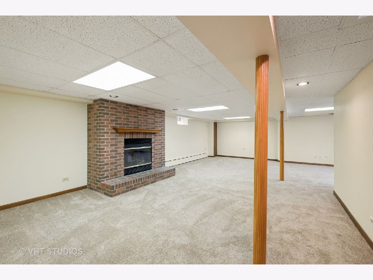
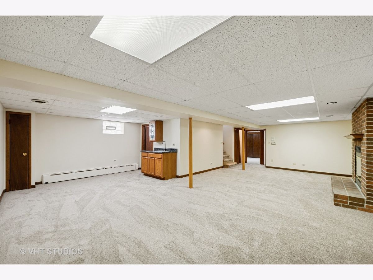
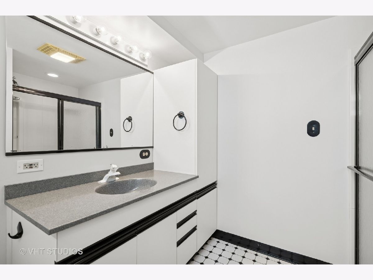
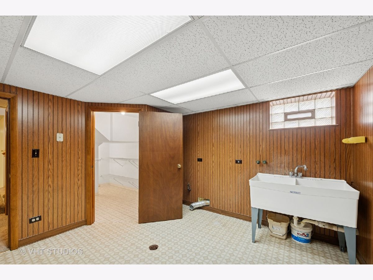
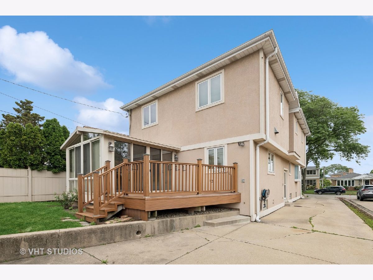
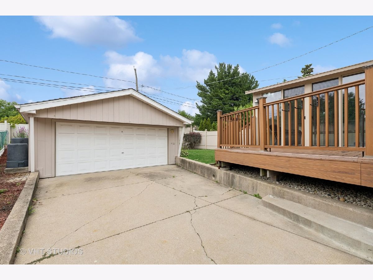
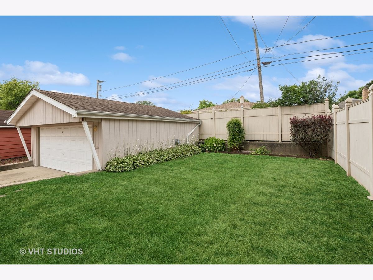
Room Specifics
Total Bedrooms: 3
Bedrooms Above Ground: 3
Bedrooms Below Ground: 0
Dimensions: —
Floor Type: —
Dimensions: —
Floor Type: —
Full Bathrooms: 4
Bathroom Amenities: Whirlpool,Separate Shower,Steam Shower,Double Sink,Full Body Spray Shower,Soaking Tub
Bathroom in Basement: 1
Rooms: —
Basement Description: —
Other Specifics
| 2 | |
| — | |
| — | |
| — | |
| — | |
| 45 X 125.8 X 40 X 125.9 | |
| — | |
| — | |
| — | |
| — | |
| Not in DB | |
| — | |
| — | |
| — | |
| — |
Tax History
| Year | Property Taxes |
|---|---|
| 2025 | $6,033 |
Contact Agent
Nearby Similar Homes
Nearby Sold Comparables
Contact Agent
Listing Provided By
Baird & Warner


