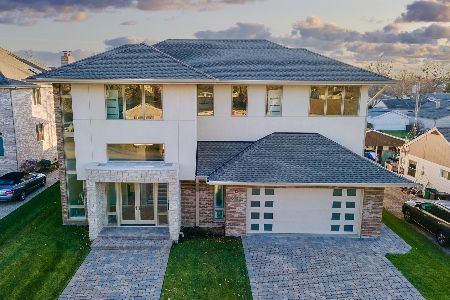8115 Charmaine Road, Norridge, Illinois 60706
$750,000
|
Sold
|
|
| Status: | Closed |
| Sqft: | 4,187 |
| Cost/Sqft: | $191 |
| Beds: | 5 |
| Baths: | 5 |
| Year Built: | 2003 |
| Property Taxes: | $13,408 |
| Days On Market: | 2894 |
| Lot Size: | 0,23 |
Description
Timeless elegance in this exquisite custom over 4000 sq brick residence on 1/4 acre. Ideally suited for formal functions & warm family gatherings. Grand 2 story foy w/modern design. High-end fin and custom details throughout. This home features a spacious gourmet kitchn with magnificent custom cabinetry, granite counters, and large island w/ seating area, top-line appliances. 1st floor also includes a large family room with dual wood burning logs fireplace and custom built in entertainment center. Separate dining room w/custom tray ceiling and hardwood walnut and oak inlays. Currently 1st flr bdrm is being used as a office. Large 2nd floor master bdrm includes 2 walk-in closets & luxurious master bath w/ walk in shower & multiply sprays , natural stone title, neptune whirlpool tub & double sinks. 3 additional bedroom w/try ceilings and 2 baths. 2nd flr laundry. Full fin bsmt w/full bath , huge rec rm & fireplace, exercise rm & storage. Private patio & bcyrd. 2.5 car garage. Must see !
Property Specifics
| Single Family | |
| — | |
| — | |
| 2003 | |
| Full | |
| — | |
| No | |
| 0.23 |
| Cook | |
| — | |
| 0 / Not Applicable | |
| None | |
| Lake Michigan | |
| Public Sewer | |
| 09858252 | |
| 12114030070000 |
Nearby Schools
| NAME: | DISTRICT: | DISTANCE: | |
|---|---|---|---|
|
Grade School
John V Leigh Elementary School |
80 | — | |
|
Middle School
John V Leigh Elementary School |
80 | Not in DB | |
|
High School
Ridgewood Comm High School |
234 | Not in DB | |
Property History
| DATE: | EVENT: | PRICE: | SOURCE: |
|---|---|---|---|
| 18 Apr, 2018 | Sold | $750,000 | MRED MLS |
| 8 Mar, 2018 | Under contract | $799,000 | MRED MLS |
| 15 Feb, 2018 | Listed for sale | $799,000 | MRED MLS |
Room Specifics
Total Bedrooms: 5
Bedrooms Above Ground: 5
Bedrooms Below Ground: 0
Dimensions: —
Floor Type: Hardwood
Dimensions: —
Floor Type: Hardwood
Dimensions: —
Floor Type: Hardwood
Dimensions: —
Floor Type: —
Full Bathrooms: 5
Bathroom Amenities: Whirlpool,Separate Shower,Double Sink,Full Body Spray Shower
Bathroom in Basement: 1
Rooms: Bedroom 5,Recreation Room,Utility Room-Lower Level
Basement Description: Finished
Other Specifics
| 2.5 | |
| Concrete Perimeter | |
| Brick | |
| Patio, Brick Paver Patio | |
| — | |
| 64 X 162 X 63 X 159 | |
| Finished | |
| Full | |
| Vaulted/Cathedral Ceilings, Skylight(s), Hardwood Floors, First Floor Bedroom, Second Floor Laundry, First Floor Full Bath | |
| Double Oven, Microwave, Dishwasher, Refrigerator, High End Refrigerator, Washer, Dryer, Disposal, Stainless Steel Appliance(s), Cooktop, Built-In Oven, Range Hood | |
| Not in DB | |
| Curbs, Sidewalks, Street Lights, Street Paved | |
| — | |
| — | |
| Wood Burning, Gas Starter |
Tax History
| Year | Property Taxes |
|---|---|
| 2018 | $13,408 |
Contact Agent
Nearby Similar Homes
Nearby Sold Comparables
Contact Agent
Listing Provided By
Re/Max Landmark










