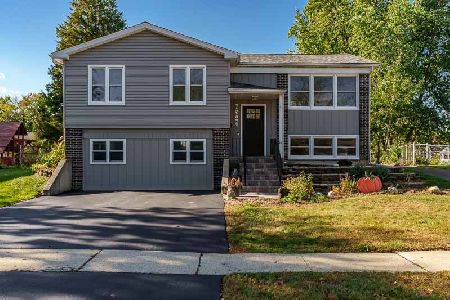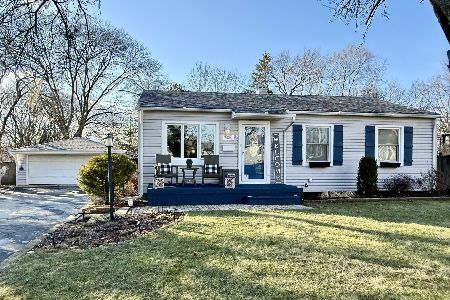8115 Gatewood Lane, Woodridge, Illinois 60517
$335,900
|
Sold
|
|
| Status: | Closed |
| Sqft: | 1,175 |
| Cost/Sqft: | $281 |
| Beds: | 4 |
| Baths: | 2 |
| Year Built: | 1969 |
| Property Taxes: | $7,084 |
| Days On Market: | 1762 |
| Lot Size: | 0,00 |
Description
Welcome to your new Woodridge home! This stunning home offers all your heart's desires within its 4 bedrooms, 2 bathrooms, and communal space. Walk into this beautiful raised ranch to find a wonderful light and airy foyer looking out onto the spacious patio. Walk upstairs to find the amazing open concept inviting you into a gorgeous kitchen that boasts stainless steel appliances, thoughtful light fixtures, and warm tones. Choose to sit at the kitchen island to watch your family cook or play games in the dining area which looks out onto the open deck; perfect for relaxing with an evening beverage or grilling out with your friends. Continue to the other side of the open concept where the living room is placed adjacently to the kitchen and dining areas. Perfect for entertaining, holidays, and gatherings of the like. Three bedrooms and one of the updated, beautiful bathrooms complete the upstairs floorplan. Walk downstairs to find an inviting family room, complete with a kitchenette. Perfect for entertaining, to use as an inlaw suite, and more! Second updated, beautiful bathroom and 4th bedroom complete the floorplan on this level. Outside find a spacious green yard with a fence surrounding it. Perfect patio size for furniture and entertaining while enjoying outdoor activities; the possibilities are endless! AC replaced in 2019. Stove new in late 2018. Close proximity to Eighty-Third Street Park, Green Valley Forest Preserve, shopping, schools, and more! Don't miss this amazing opportunity!
Property Specifics
| Single Family | |
| — | |
| — | |
| 1969 | |
| None | |
| — | |
| No | |
| 0 |
| Du Page | |
| — | |
| 0 / Not Applicable | |
| None | |
| Public | |
| Public Sewer | |
| 11037108 | |
| 0835208011 |
Nearby Schools
| NAME: | DISTRICT: | DISTANCE: | |
|---|---|---|---|
|
Grade School
John L Sipley Elementary School |
68 | — | |
|
Middle School
Thomas Jefferson Junior High Sch |
68 | Not in DB | |
|
High School
South High School |
99 | Not in DB | |
Property History
| DATE: | EVENT: | PRICE: | SOURCE: |
|---|---|---|---|
| 31 Dec, 2008 | Sold | $170,000 | MRED MLS |
| 30 Nov, 2008 | Under contract | $172,000 | MRED MLS |
| — | Last price change | $179,900 | MRED MLS |
| 29 May, 2008 | Listed for sale | $199,900 | MRED MLS |
| 30 Dec, 2011 | Sold | $220,000 | MRED MLS |
| 20 Nov, 2011 | Under contract | $225,000 | MRED MLS |
| — | Last price change | $234,900 | MRED MLS |
| 25 Jul, 2011 | Listed for sale | $234,900 | MRED MLS |
| 25 Oct, 2018 | Sold | $281,500 | MRED MLS |
| 24 Sep, 2018 | Under contract | $279,500 | MRED MLS |
| — | Last price change | $284,900 | MRED MLS |
| 4 Sep, 2018 | Listed for sale | $284,900 | MRED MLS |
| 28 May, 2021 | Sold | $335,900 | MRED MLS |
| 5 Apr, 2021 | Under contract | $329,900 | MRED MLS |
| 30 Mar, 2021 | Listed for sale | $329,900 | MRED MLS |
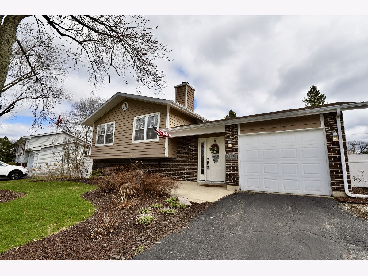
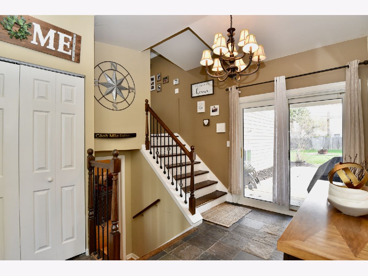
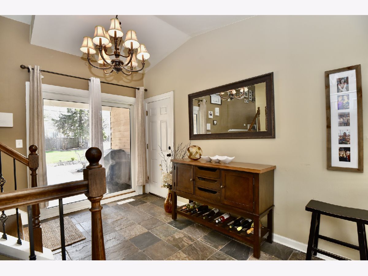
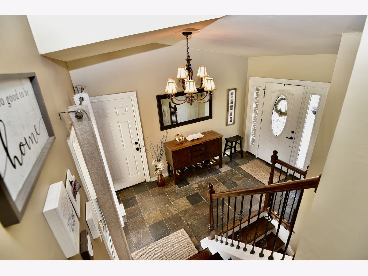
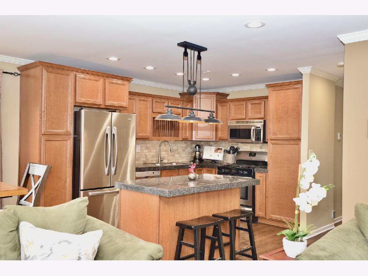
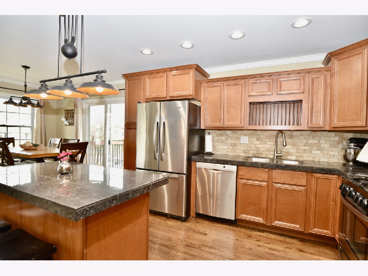
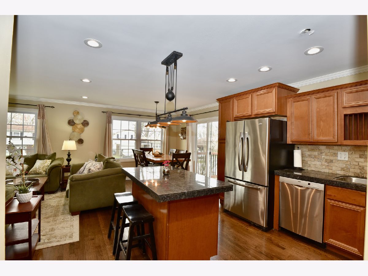
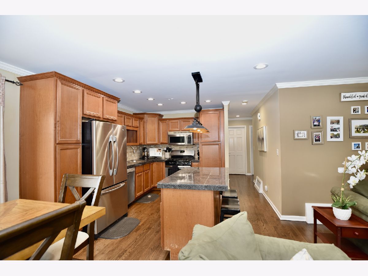
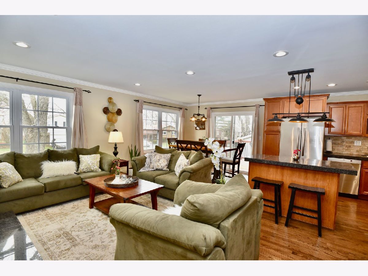
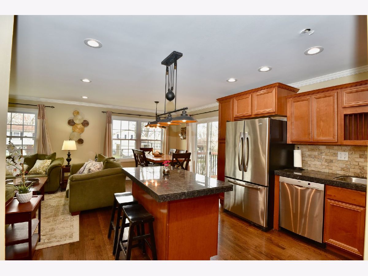
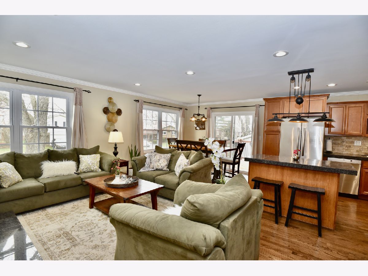
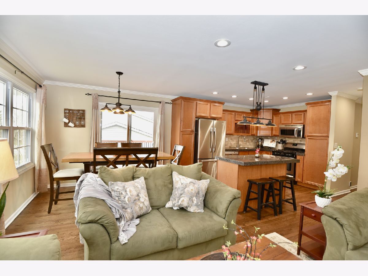
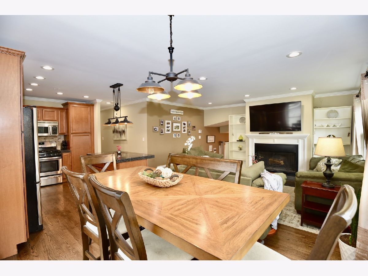
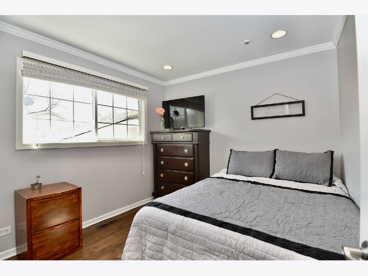
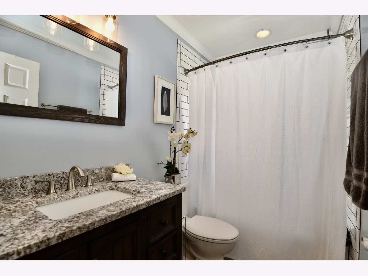
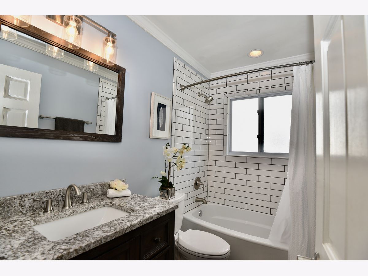
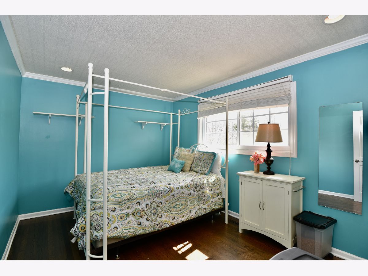
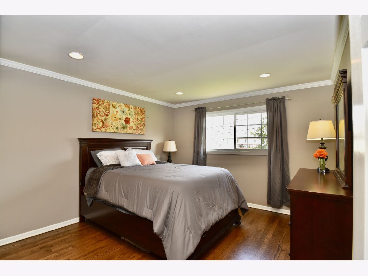
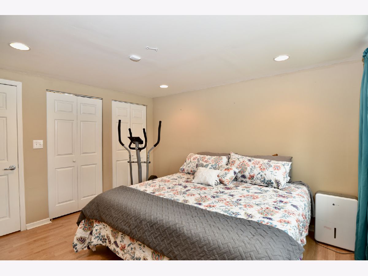
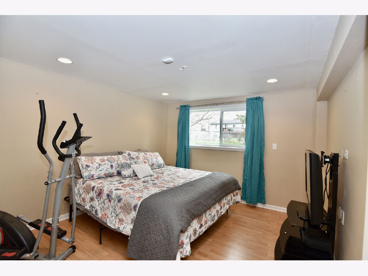
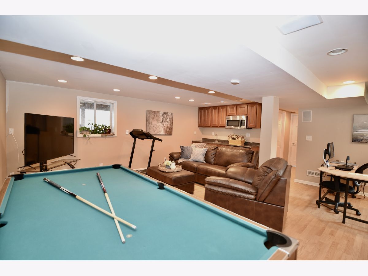
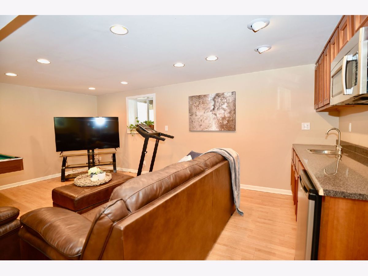
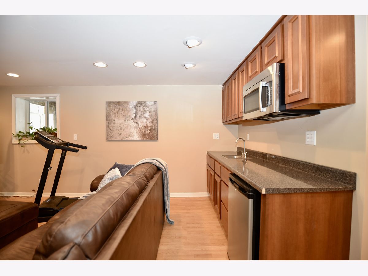
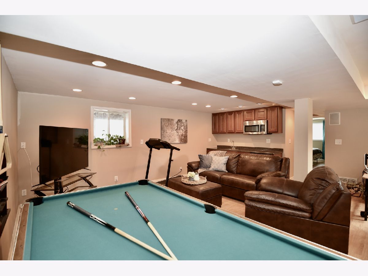
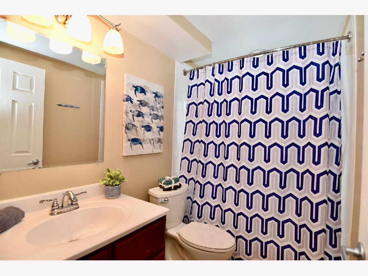
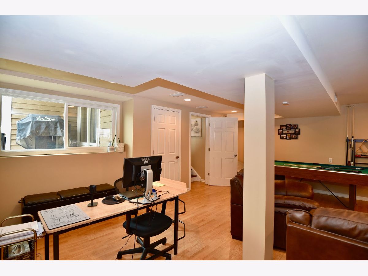
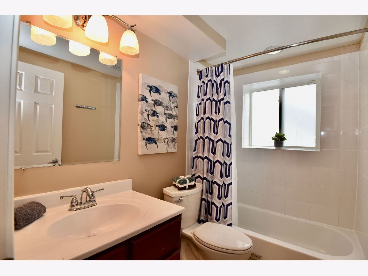
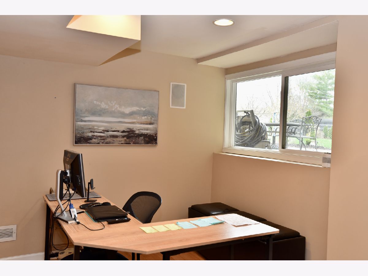
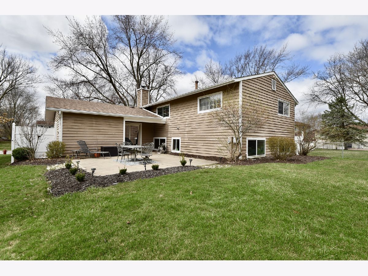
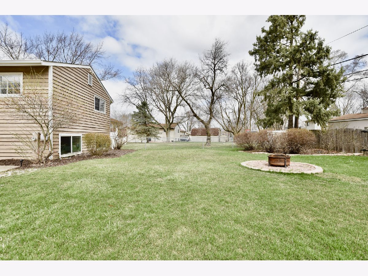
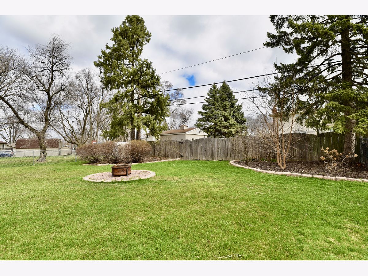
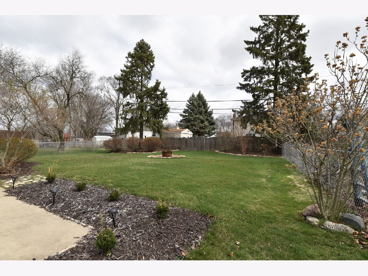
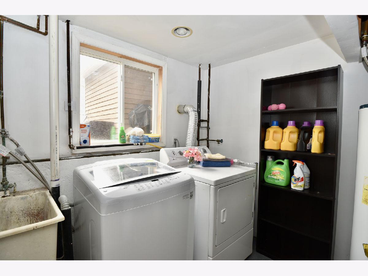
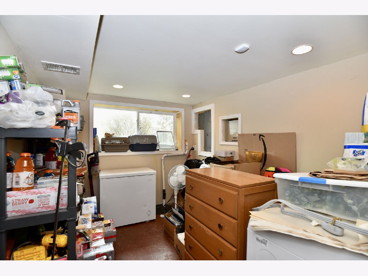
Room Specifics
Total Bedrooms: 4
Bedrooms Above Ground: 4
Bedrooms Below Ground: 0
Dimensions: —
Floor Type: Hardwood
Dimensions: —
Floor Type: Hardwood
Dimensions: —
Floor Type: Wood Laminate
Full Bathrooms: 2
Bathroom Amenities: —
Bathroom in Basement: 0
Rooms: Foyer
Basement Description: None
Other Specifics
| 1 | |
| Concrete Perimeter | |
| Asphalt | |
| Deck, Patio | |
| Fenced Yard | |
| 78 X 120 X 59 X 120 | |
| Unfinished | |
| None | |
| Hardwood Floors, Wood Laminate Floors, First Floor Bedroom, In-Law Arrangement, First Floor Laundry, First Floor Full Bath, Open Floorplan | |
| Range, Microwave, Dishwasher, Refrigerator, Washer, Dryer, Disposal | |
| Not in DB | |
| Curbs, Sidewalks, Street Paved | |
| — | |
| — | |
| Gas Starter |
Tax History
| Year | Property Taxes |
|---|---|
| 2008 | $5,497 |
| 2011 | $5,920 |
| 2018 | $6,325 |
| 2021 | $7,084 |
Contact Agent
Nearby Similar Homes
Nearby Sold Comparables
Contact Agent
Listing Provided By
Keller Williams North Shore West


