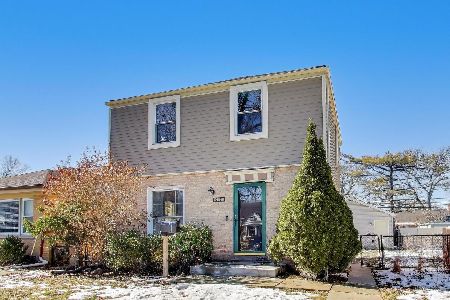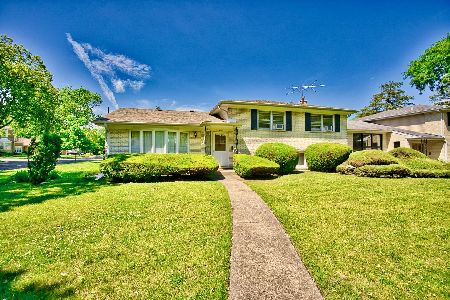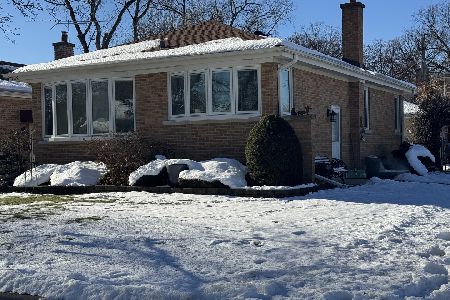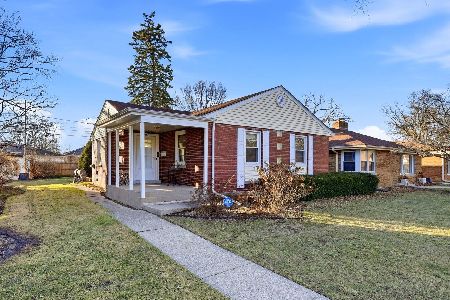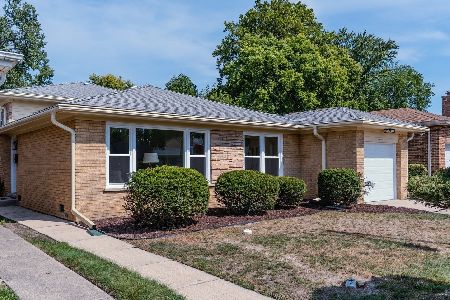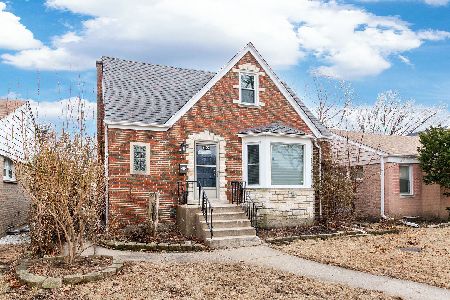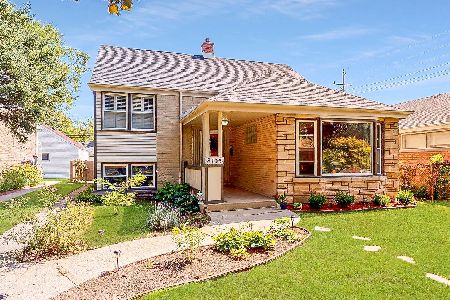8115 Kenton Avenue, Skokie, Illinois 60076
$575,000
|
Sold
|
|
| Status: | Closed |
| Sqft: | 2,514 |
| Cost/Sqft: | $238 |
| Beds: | 3 |
| Baths: | 3 |
| Year Built: | 1960 |
| Property Taxes: | $12,134 |
| Days On Market: | 297 |
| Lot Size: | 0,00 |
Description
Amazing opportunity to put down roots in one of Skokie's most sought-after neighborhoods, where this stunning home awaits its new owner. It's 100% move-in ready, with every detail meticulously updated. Recent renovations include a new roof, three elegantly updated bathrooms, a refreshed kitchen featuring brand-new appliances, and a new washer and dryer. So much new here... too much to list. Step into the sunlit living and dining area that seamlessly connects to a spacious cook's kitchen, enhanced by an island with seating. Modern appliances, stylish lighting, and new LVT flooring make this kitchen a culinary enthusiast's dream. The kitchen opens to a family room with soaring ceilings, built-in bookcases with library ladder, and a cozy fireplace-perfect for chilly evenings. This space leads to a charming patio and a private yard, ideal for outdoor relaxation. Upstairs, three generously sized bedrooms with hardwood floors await, along with two stunning new bathrooms. The primary suite offers an unparalleled retreat, complete with high ceilings, plantation shutters, two expansive walk-in closets, and a luxurious spa-like bath with gorgeous skylights that you'll never want to leave. The lower level provides a beautifully updated third bathroom and a versatile additional family room or recreation area. A spacious laundry room with updated mechanicals completes this level. Located within a highly acclaimed school district, this home offers convenient access to shopping, dining, entertainment, parks, and pools. You will also enjoy easy access to downtown Chicago by car (25 min ride) or commuter train (within walking distance).Welcome home to a blend of comfort and modern elegance! You will LOVE where you live.
Property Specifics
| Single Family | |
| — | |
| — | |
| 1960 | |
| — | |
| — | |
| No | |
| — |
| Cook | |
| — | |
| — / Not Applicable | |
| — | |
| — | |
| — | |
| 12360841 | |
| 10223210330000 |
Nearby Schools
| NAME: | DISTRICT: | DISTANCE: | |
|---|---|---|---|
|
Grade School
Madison Elementary School |
69 | — | |
|
Middle School
Lincoln Junior High School |
69 | Not in DB | |
|
High School
Niles West High School |
219 | Not in DB | |
|
Alternate Elementary School
Thomas Edison Elementary School |
— | Not in DB | |
Property History
| DATE: | EVENT: | PRICE: | SOURCE: |
|---|---|---|---|
| 20 Jun, 2025 | Sold | $575,000 | MRED MLS |
| 27 May, 2025 | Under contract | $599,000 | MRED MLS |
| — | Last price change | $639,000 | MRED MLS |
| 8 May, 2025 | Listed for sale | $639,000 | MRED MLS |
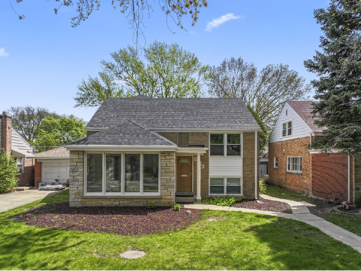
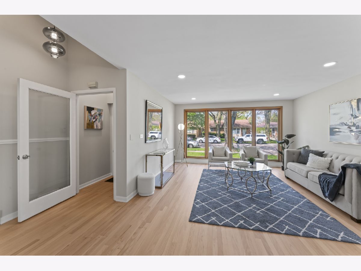
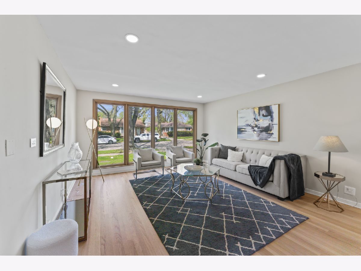
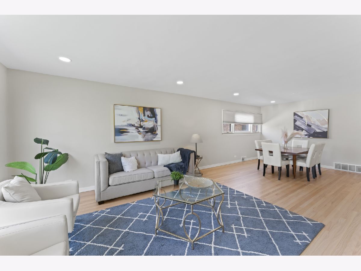
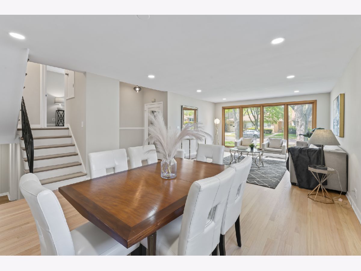
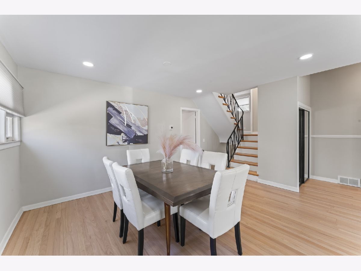
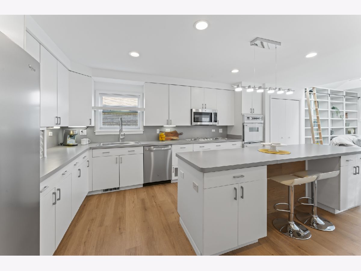
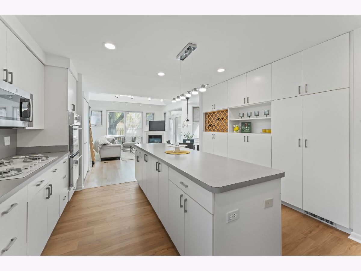
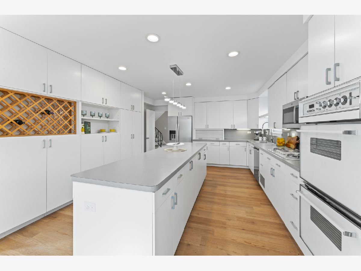
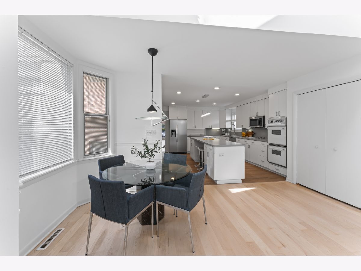
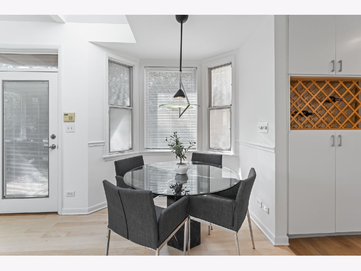
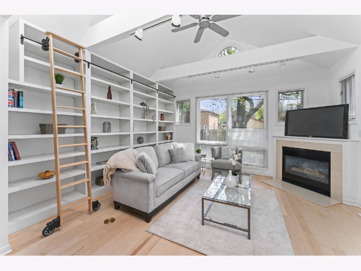
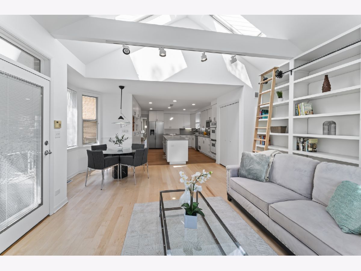
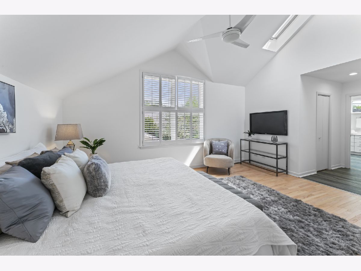
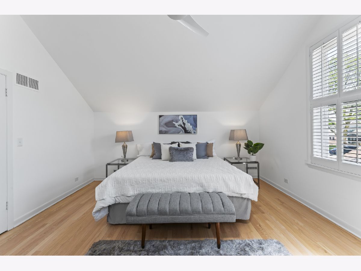
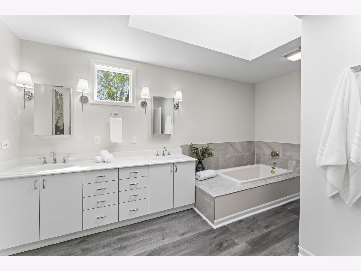
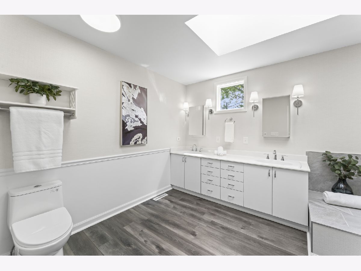
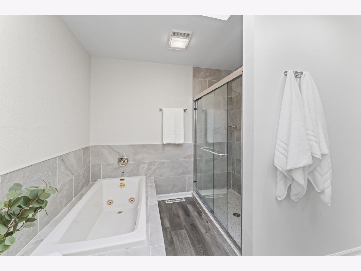
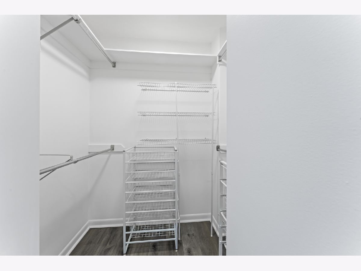
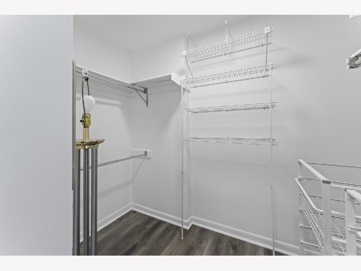
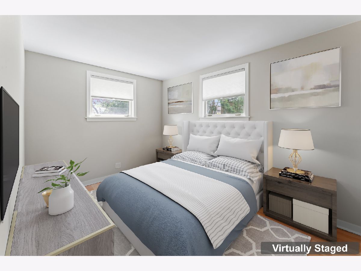
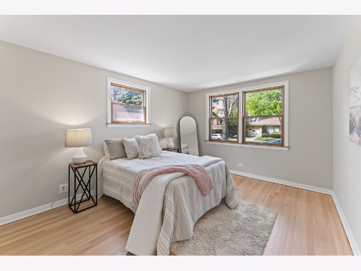
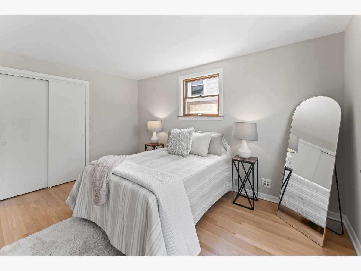
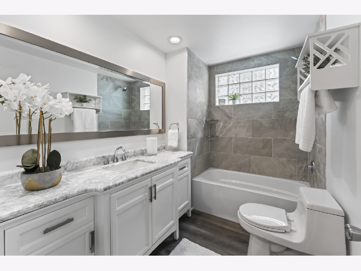
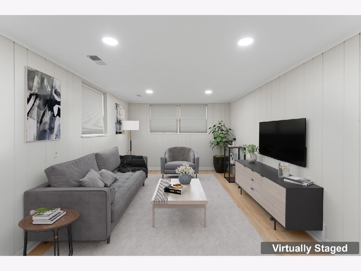
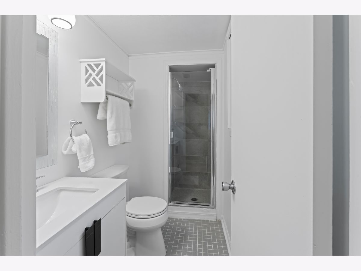
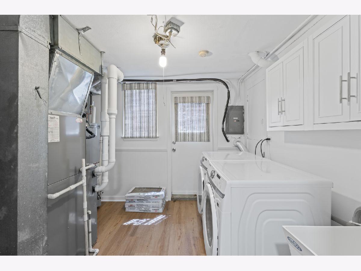
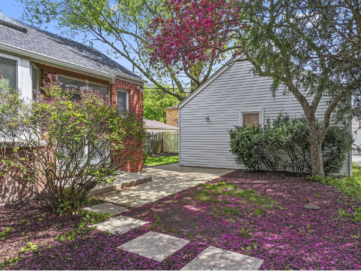
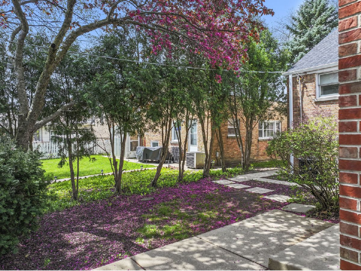
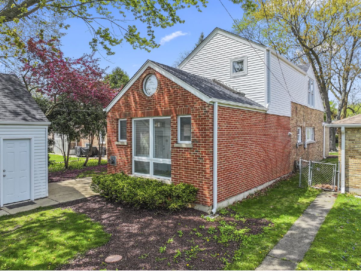
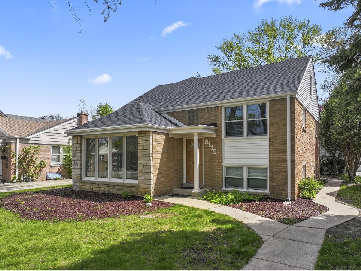
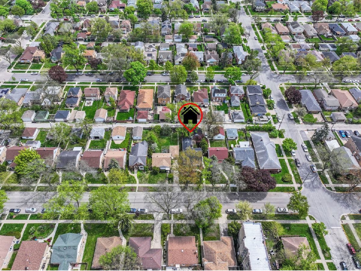
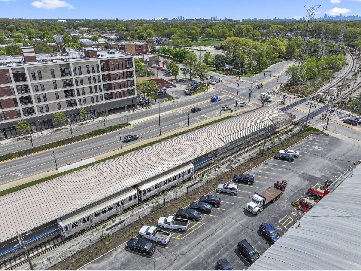
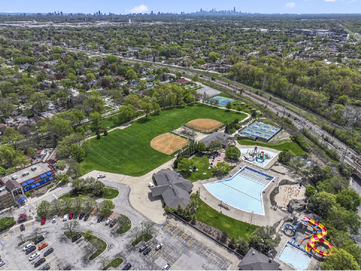
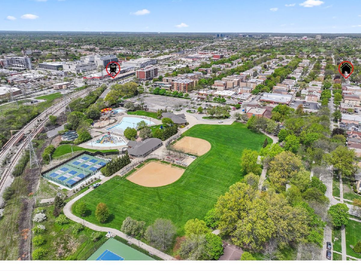
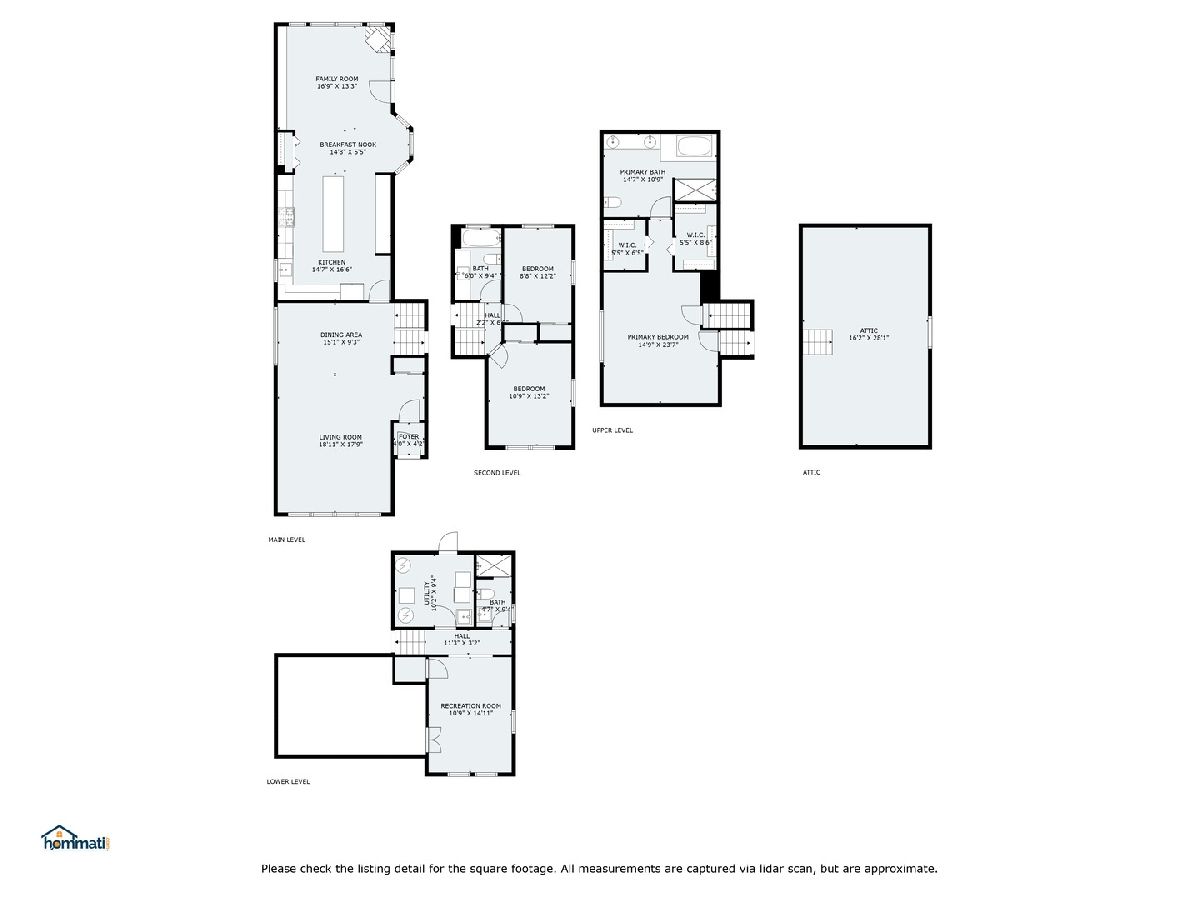
Room Specifics
Total Bedrooms: 3
Bedrooms Above Ground: 3
Bedrooms Below Ground: 0
Dimensions: —
Floor Type: —
Dimensions: —
Floor Type: —
Full Bathrooms: 3
Bathroom Amenities: Whirlpool,Separate Shower,Double Sink
Bathroom in Basement: 1
Rooms: —
Basement Description: —
Other Specifics
| 2 | |
| — | |
| — | |
| — | |
| — | |
| 44 X 122 | |
| Interior Stair | |
| — | |
| — | |
| — | |
| Not in DB | |
| — | |
| — | |
| — | |
| — |
Tax History
| Year | Property Taxes |
|---|---|
| 2025 | $12,134 |
Contact Agent
Nearby Similar Homes
Nearby Sold Comparables
Contact Agent
Listing Provided By
Compass

