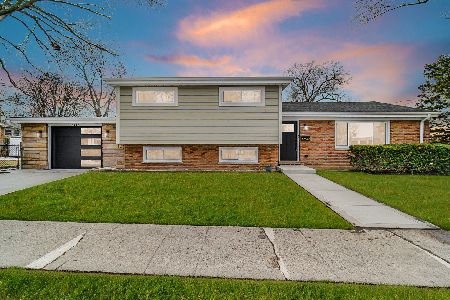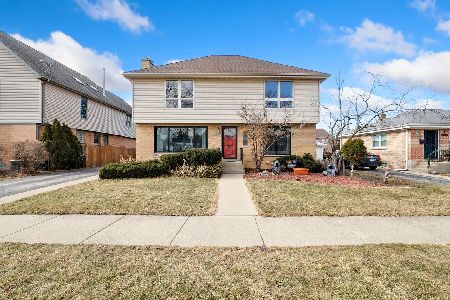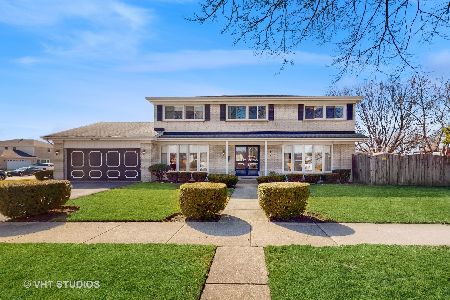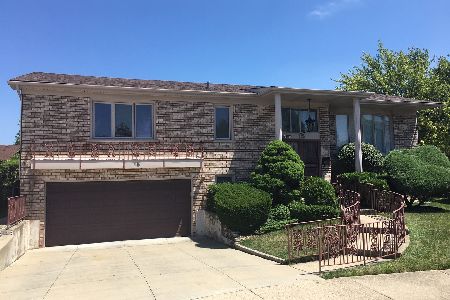8118 Marmora Avenue, Morton Grove, Illinois 60053
$465,000
|
Sold
|
|
| Status: | Closed |
| Sqft: | 2,506 |
| Cost/Sqft: | $191 |
| Beds: | 3 |
| Baths: | 3 |
| Year Built: | 1976 |
| Property Taxes: | $14,140 |
| Days On Market: | 1577 |
| Lot Size: | 0,17 |
Description
Exceptionally beautiful and very well-maintained 2,500 sqf home with open floor plan. The home features a formal entry way, with grand size living room and dining room with cathedral ceilings. Large eat-in kitchen with new stainless-steel appliances and granite counter tops. Opens to the family room with gas fireplace, recessed lighting and surround sound wired throughout. Updated powder room and mudroom on the main level. Large Primary bedroom with walk-in closet and renovated primary bath. Two spacious bedrooms with ample closet space and updated bathroom. Recreation room in the basement with custom oak bar and plenty of storage space. This home is in pristine condition with new architectural style roof, tankless hot water heater, thermo pane windows, including new bow front casement window, updated electrical panel and solid interior doors. Manicured lot with wi-fi sprinkler system, fenced-in yard with large patio and two sheds. Two car garage attached, heated with epoxy flooring and wi-fi garage door opener. Beautiful neighborhood, conveniently located to Metra, park, and Niles West HS. A true pride of ownership.
Property Specifics
| Single Family | |
| — | |
| — | |
| 1976 | |
| Partial | |
| — | |
| No | |
| 0.17 |
| Cook | |
| — | |
| — / Not Applicable | |
| None | |
| Lake Michigan,Public | |
| Public Sewer | |
| 11263211 | |
| 10204140570000 |
Nearby Schools
| NAME: | DISTRICT: | DISTANCE: | |
|---|---|---|---|
|
Grade School
Madison Elementary School |
69 | — | |
|
Middle School
Lincoln Junior High School |
69 | Not in DB | |
|
High School
Niles West High School |
219 | Not in DB | |
|
Alternate Elementary School
Thomas Edison Elementary School |
— | Not in DB | |
Property History
| DATE: | EVENT: | PRICE: | SOURCE: |
|---|---|---|---|
| 11 Jan, 2022 | Sold | $465,000 | MRED MLS |
| 12 Nov, 2021 | Under contract | $479,000 | MRED MLS |
| 4 Nov, 2021 | Listed for sale | $479,000 | MRED MLS |
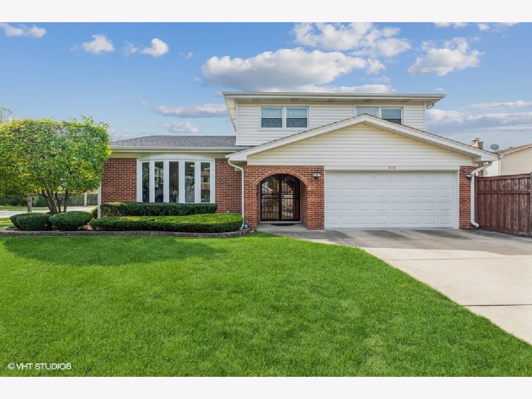
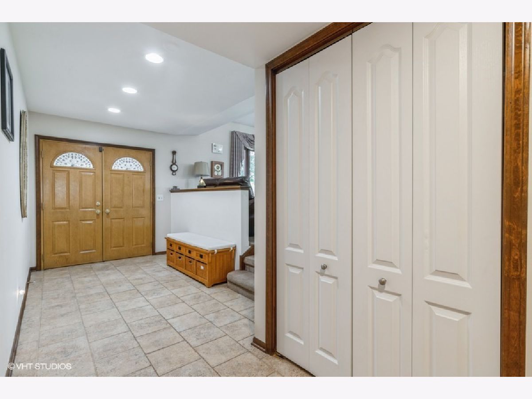
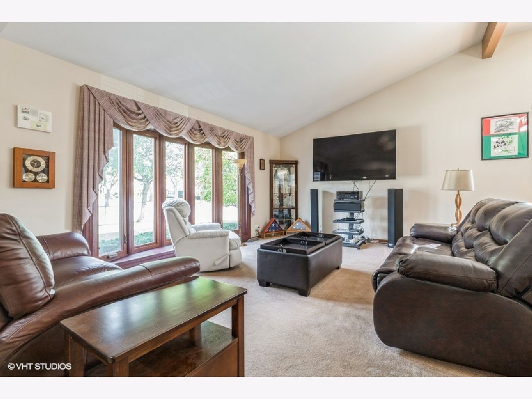
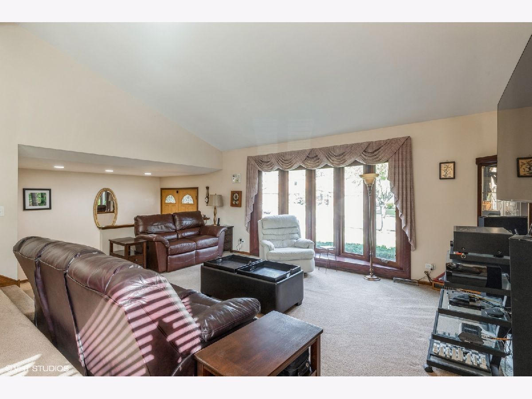
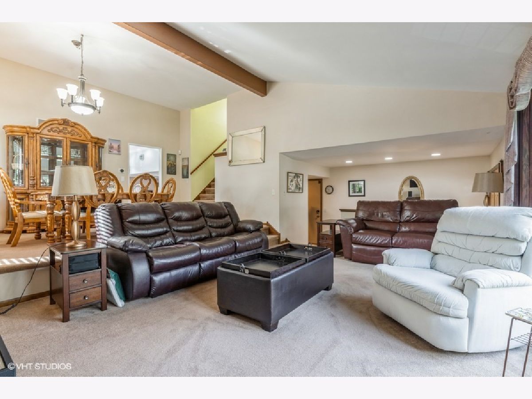
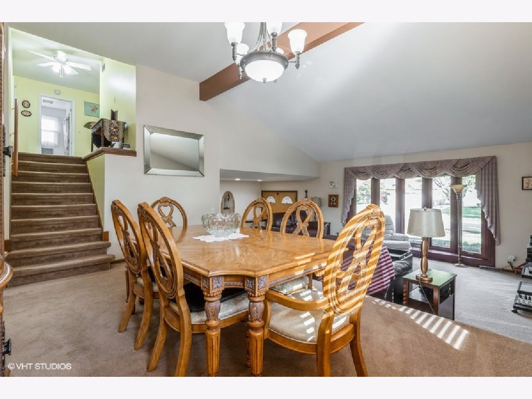
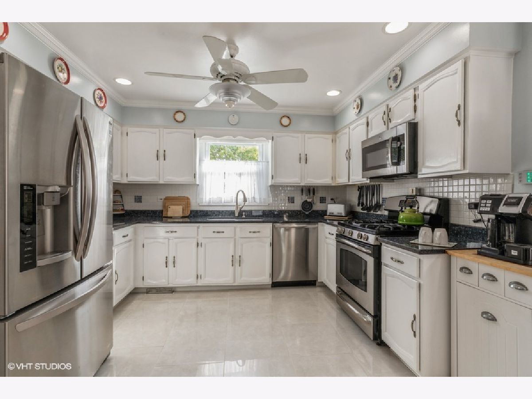
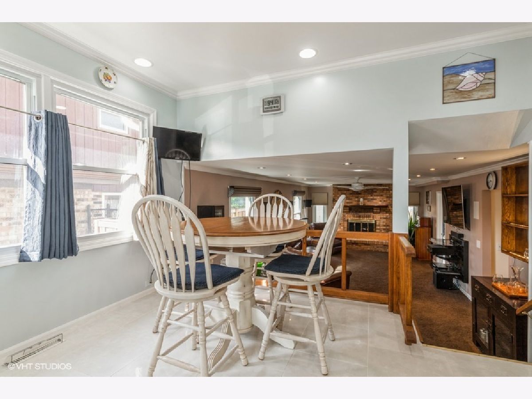
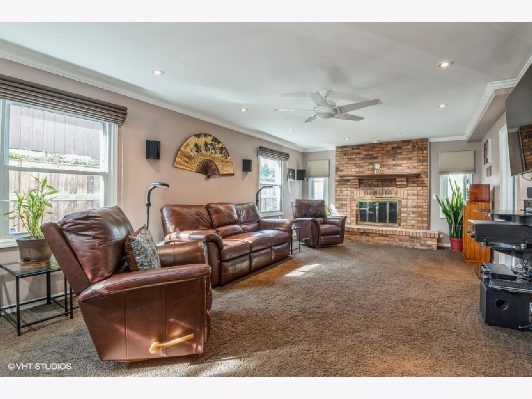
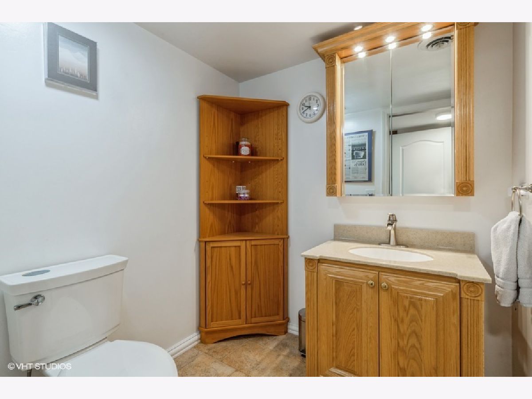
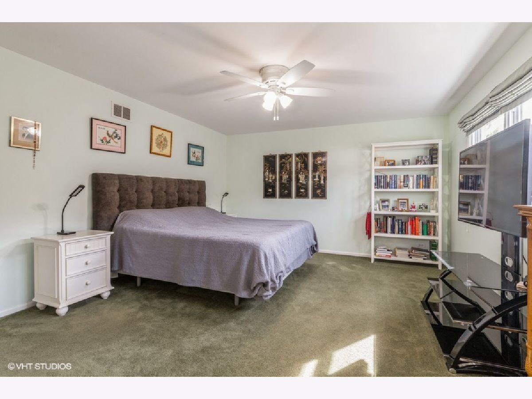
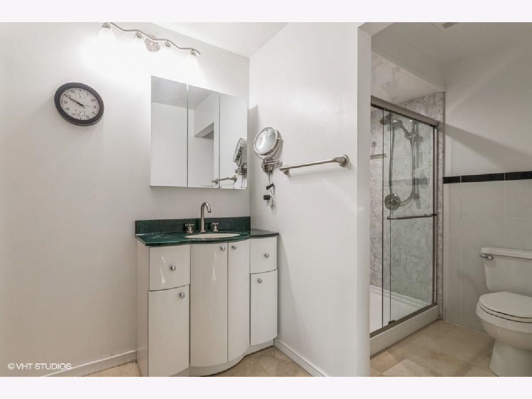
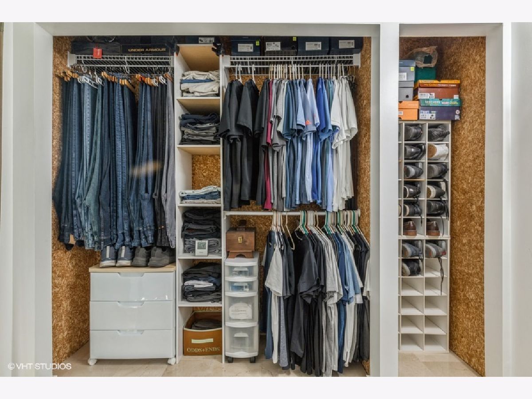

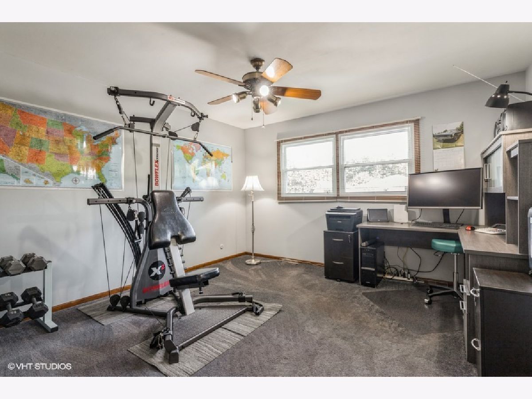
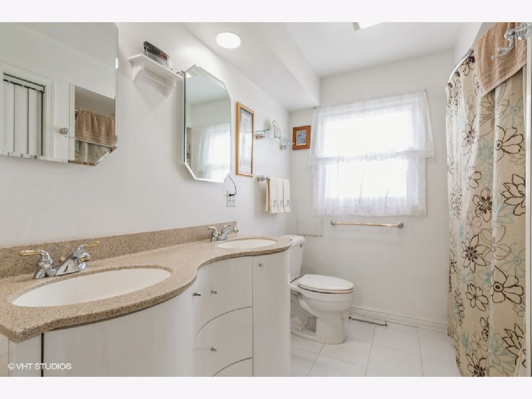
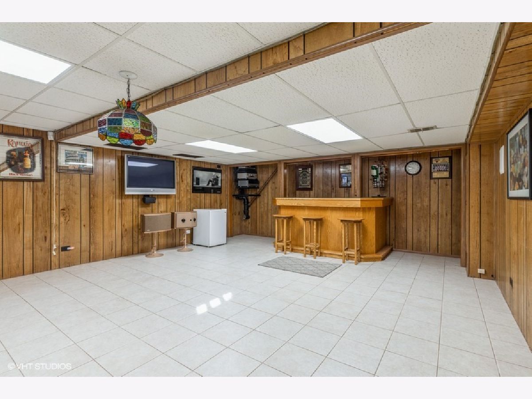

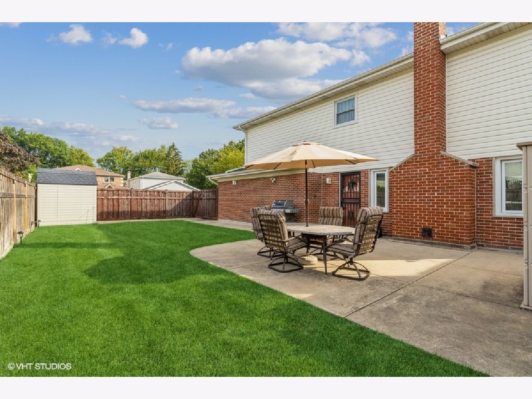

Room Specifics
Total Bedrooms: 3
Bedrooms Above Ground: 3
Bedrooms Below Ground: 0
Dimensions: —
Floor Type: —
Dimensions: —
Floor Type: —
Full Bathrooms: 3
Bathroom Amenities: —
Bathroom in Basement: 0
Rooms: Foyer,Recreation Room,Storage
Basement Description: Finished
Other Specifics
| 2 | |
| — | |
| Concrete | |
| — | |
| — | |
| 7375 | |
| — | |
| Full | |
| Vaulted/Cathedral Ceilings, First Floor Laundry, Walk-In Closet(s), Open Floorplan, Granite Counters, Separate Dining Room | |
| — | |
| Not in DB | |
| — | |
| — | |
| — | |
| Gas Log |
Tax History
| Year | Property Taxes |
|---|---|
| 2022 | $14,140 |
Contact Agent
Nearby Similar Homes
Nearby Sold Comparables
Contact Agent
Listing Provided By
@properties

