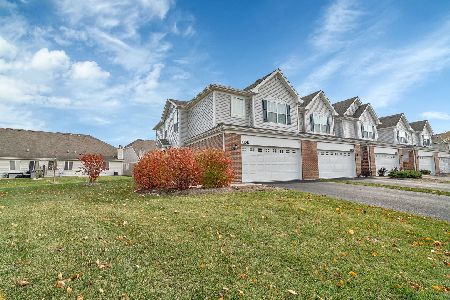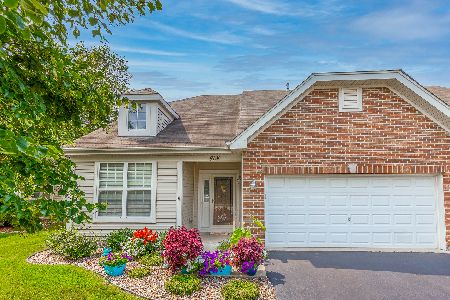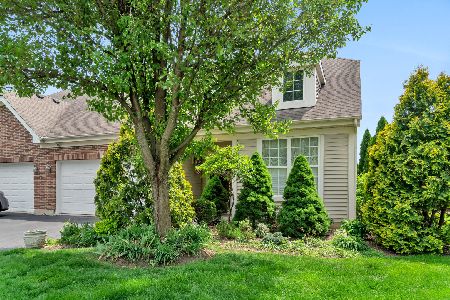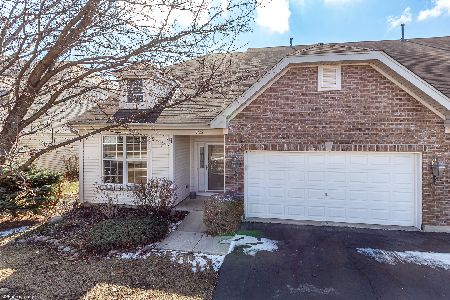8118 Tremont Lane, Joliet, Illinois 60431
$160,000
|
Sold
|
|
| Status: | Closed |
| Sqft: | 1,658 |
| Cost/Sqft: | $100 |
| Beds: | 2 |
| Baths: | 2 |
| Year Built: | 2007 |
| Property Taxes: | $3,302 |
| Days On Market: | 3375 |
| Lot Size: | 0,00 |
Description
Fabulous WELL MAINTAINED bright and open RANCH duplex unit. REMODELED 2015 with hard flooring through out. Wide open floor plan. Close to all shopping, dining, and transportation amenities. Onsite clubhouse and pool, tennis courts too. Sun-Setter remote controlled awning over back patio INCLUDED. Appliances in Kitchen NEW 2015, washer NEW 2016. HOME WARRANTY INCLUDED for that added peace of mind! Laundry room and ample garage storage. MOVE IN READY!! Overlooks green space. Separate shower and soaker tub in Master Bath as well as ceramic tile walls in shower and bath. Walk in closet in Master bedroom. Soaker tub in second bathroom as well. Ample storage and closet spaces. Eat-in space off kitchen as well as dining room area off of living room. COMPLETE PACKAGE for entertaining, space, and location!
Property Specifics
| Condos/Townhomes | |
| 1 | |
| — | |
| 2007 | |
| None | |
| — | |
| No | |
| — |
| Kendall | |
| Greywall Club | |
| 73 / Monthly | |
| Clubhouse,Exercise Facilities,Pool,Exterior Maintenance,Lawn Care,Snow Removal | |
| Public | |
| Public Sewer | |
| 09385332 | |
| 0635204051 |
Nearby Schools
| NAME: | DISTRICT: | DISTANCE: | |
|---|---|---|---|
|
Grade School
Thomas Jefferson Elementary Scho |
202 | — | |
|
Middle School
Aux Sable Middle School |
202 | Not in DB | |
|
High School
Plainfield South High School |
202 | Not in DB | |
Property History
| DATE: | EVENT: | PRICE: | SOURCE: |
|---|---|---|---|
| 4 Nov, 2013 | Sold | $130,000 | MRED MLS |
| 11 Oct, 2013 | Under contract | $144,900 | MRED MLS |
| 4 Sep, 2013 | Listed for sale | $144,900 | MRED MLS |
| 12 Dec, 2016 | Sold | $160,000 | MRED MLS |
| 17 Nov, 2016 | Under contract | $165,500 | MRED MLS |
| 9 Nov, 2016 | Listed for sale | $165,500 | MRED MLS |
Room Specifics
Total Bedrooms: 2
Bedrooms Above Ground: 2
Bedrooms Below Ground: 0
Dimensions: —
Floor Type: Wood Laminate
Full Bathrooms: 2
Bathroom Amenities: Separate Shower,Double Sink,Soaking Tub
Bathroom in Basement: 0
Rooms: Eating Area
Basement Description: Slab
Other Specifics
| 2 | |
| — | |
| Asphalt | |
| Patio, Storms/Screens | |
| — | |
| 45X110 | |
| — | |
| Full | |
| Wood Laminate Floors, First Floor Bedroom, First Floor Laundry, First Floor Full Bath, Laundry Hook-Up in Unit, Storage | |
| Range, Microwave, Dishwasher, Refrigerator, Washer, Dryer | |
| Not in DB | |
| — | |
| — | |
| Pool | |
| Wood Burning, Gas Starter |
Tax History
| Year | Property Taxes |
|---|---|
| 2013 | $3,858 |
| 2016 | $3,302 |
Contact Agent
Nearby Similar Homes
Nearby Sold Comparables
Contact Agent
Listing Provided By
Baird & Warner








