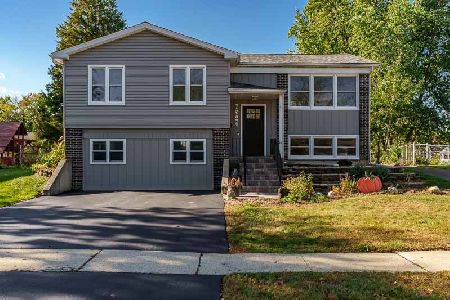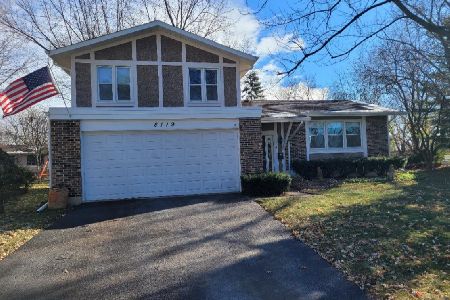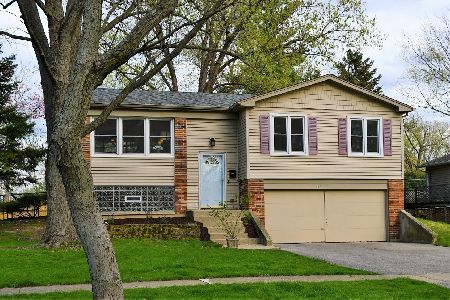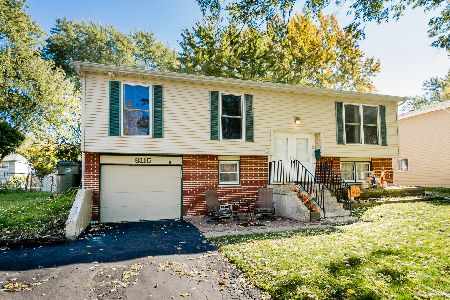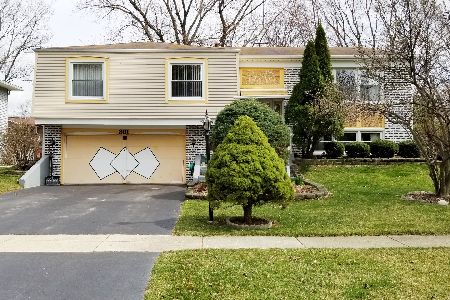8119 Leawood Lane, Woodridge, Illinois 60517
$230,000
|
Sold
|
|
| Status: | Closed |
| Sqft: | 1,616 |
| Cost/Sqft: | $147 |
| Beds: | 3 |
| Baths: | 3 |
| Year Built: | 1970 |
| Property Taxes: | $6,400 |
| Days On Market: | 2286 |
| Lot Size: | 0,20 |
Description
This beautiful Certified Pre-Owned home will be gone soon! Checked from top to bottom, and comes with a warranty just in case to help you sleep even better in your new home! With lots of room for the kids to play in your spacious back yard and the kids can even walk to the award winning schools! Airy 3 bed 1.5 bath with modern finishes and decor. You will be amazed with the high ceilings in the dining and living areas. Kitchen contains stainless steel appliances with a unique back splash. Master bedroom has an en suite bathroom along with french doors. Purchase this home today and by next month you can spend those crisp fall nights roasting some marshmallows in your own back yard.
Property Specifics
| Single Family | |
| — | |
| Tri-Level | |
| 1970 | |
| None | |
| — | |
| No | |
| 0.2 |
| Du Page | |
| — | |
| — / Not Applicable | |
| None | |
| Lake Michigan,Public | |
| Public Sewer | |
| 10556680 | |
| 0835215011 |
Nearby Schools
| NAME: | DISTRICT: | DISTANCE: | |
|---|---|---|---|
|
Grade School
John L Sipley Elementary School |
68 | — | |
|
Middle School
John L Sipley Elementary School |
68 | Not in DB | |
|
High School
South High School |
99 | Not in DB | |
Property History
| DATE: | EVENT: | PRICE: | SOURCE: |
|---|---|---|---|
| 19 Dec, 2019 | Sold | $230,000 | MRED MLS |
| 7 Nov, 2019 | Under contract | $237,500 | MRED MLS |
| 24 Oct, 2019 | Listed for sale | $237,500 | MRED MLS |
| 10 Jan, 2023 | Sold | $315,000 | MRED MLS |
| 4 Dec, 2022 | Under contract | $318,000 | MRED MLS |
| 22 Nov, 2022 | Listed for sale | $318,000 | MRED MLS |
| 10 Nov, 2025 | Sold | $375,000 | MRED MLS |
| 11 Oct, 2025 | Under contract | $379,000 | MRED MLS |
| — | Last price change | $399,000 | MRED MLS |
| 18 Sep, 2025 | Listed for sale | $399,000 | MRED MLS |
Room Specifics
Total Bedrooms: 3
Bedrooms Above Ground: 3
Bedrooms Below Ground: 0
Dimensions: —
Floor Type: Parquet
Dimensions: —
Floor Type: —
Full Bathrooms: 3
Bathroom Amenities: —
Bathroom in Basement: 0
Rooms: Eating Area
Basement Description: None
Other Specifics
| 2 | |
| — | |
| — | |
| Patio | |
| — | |
| 65X123X74X124 | |
| Unfinished | |
| Half | |
| Vaulted/Cathedral Ceilings, Wood Laminate Floors, First Floor Laundry, First Floor Full Bath | |
| Range, Dishwasher, Refrigerator, Washer, Dryer, Disposal, Stainless Steel Appliance(s) | |
| Not in DB | |
| Sidewalks, Street Lights, Street Paved | |
| — | |
| — | |
| — |
Tax History
| Year | Property Taxes |
|---|---|
| 2019 | $6,400 |
| 2023 | $6,813 |
| 2025 | $9,063 |
Contact Agent
Nearby Similar Homes
Nearby Sold Comparables
Contact Agent
Listing Provided By
Century 21 Affiliated




