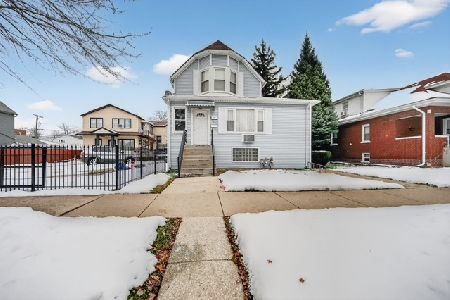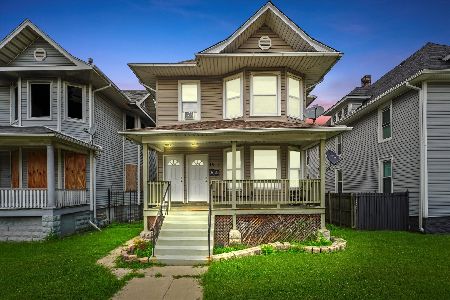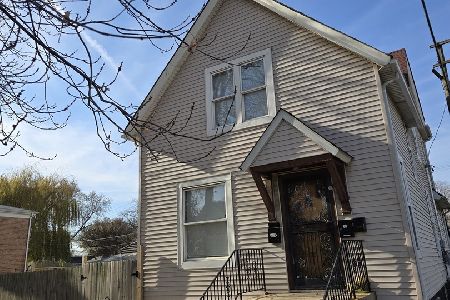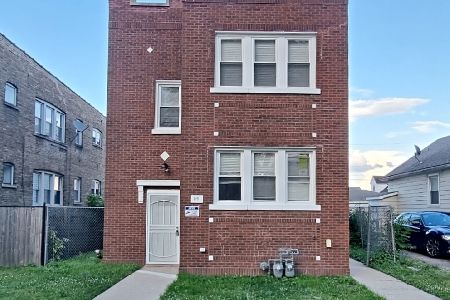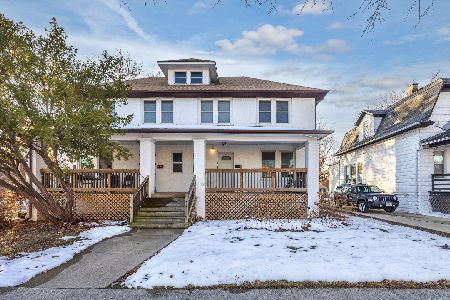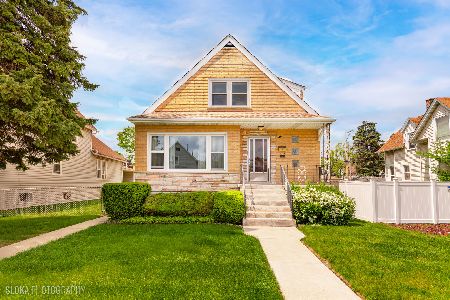812 14th Avenue, Melrose Park, Illinois 60160
$455,000
|
Sold
|
|
| Status: | Closed |
| Sqft: | 0 |
| Cost/Sqft: | — |
| Beds: | 8 |
| Baths: | 0 |
| Year Built: | 1966 |
| Property Taxes: | $8,463 |
| Days On Market: | 912 |
| Lot Size: | 0,00 |
Description
Located in the charming village of Melrose Park, Illinois, this multi-unit building underwent comprehensive renovations in 2017, resulting in a modern and inviting living space for all residents. 2017 renovations include - Basement: The bathroom in the basement was upgraded with a refinished tub, a new toilet, a vanity, and a mirror. The kitchen received a complete makeover with new counters and appliances. Walls and ceilings were repaired and painted, and light fixtures, outlets, and switches were replaced. Blinds were installed on all windows for privacy and design. 1st Floor: The bathrooms on the first floor were revamped with refinished tubs and new toilets, vanities, and mirrors. The kitchen was fully upgraded with new cabinets, a modern counter, and updated appliances. Walls and ceilings were repaired and painted, and light fixtures, outlets, and switches were replaced. Hardwood floors were refinished, adding elegance to the floor. Blinds were installed on all windows. 2nd Floor: The bathrooms on the second floor were upgraded with refinished tubs and new toilets, vanities, and mirrors. The kitchen was upgraded with new cabinets, a modern counter, and state-of-the-art appliances. Walls and ceilings were repaired and painted, and light fixtures, outlets, and switches were replaced. Hardwood floors were refinished. Blinds were installed on all windows. Stairways: The stairways were repaired and painted, and the rear entry door was replaced. The front stairway and landing were refinished. Laundry: The laundry area was improved with a new ceiling tile and a modern light fixture. Common: Electrical service was upgraded to 200 amps with 2 meter boxes and a ground rod. A new 3/4" water meter was installed. Exterior: Three concrete squares in the rear were replaced. The house and chimney were tuckpointed as needed. The asphalt parking area was repaired and resealed. The concrete south private walkway by the front wood gate was repaired.
Property Specifics
| Multi-unit | |
| — | |
| — | |
| 1966 | |
| — | |
| — | |
| No | |
| — |
| Cook | |
| — | |
| — / — | |
| — | |
| — | |
| — | |
| 11837941 | |
| 15034490190000 |
Property History
| DATE: | EVENT: | PRICE: | SOURCE: |
|---|---|---|---|
| 25 Aug, 2023 | Sold | $455,000 | MRED MLS |
| 26 Jul, 2023 | Under contract | $449,900 | MRED MLS |
| 20 Jul, 2023 | Listed for sale | $449,900 | MRED MLS |
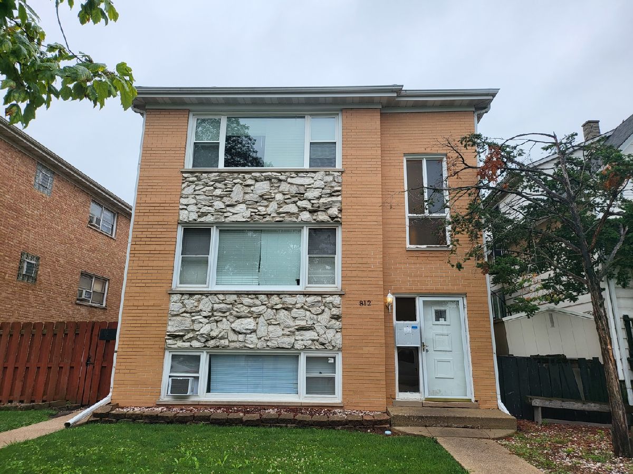
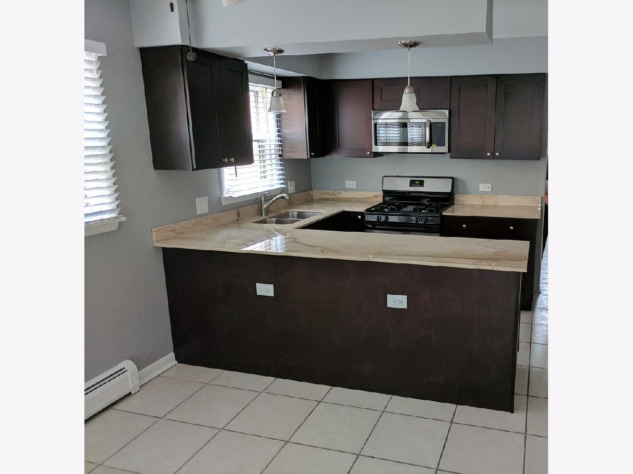
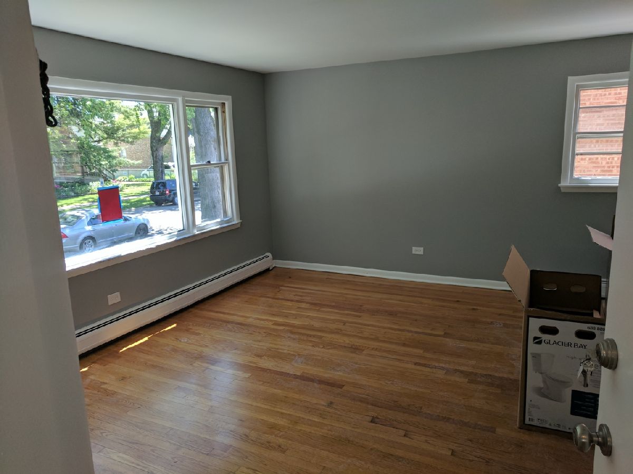
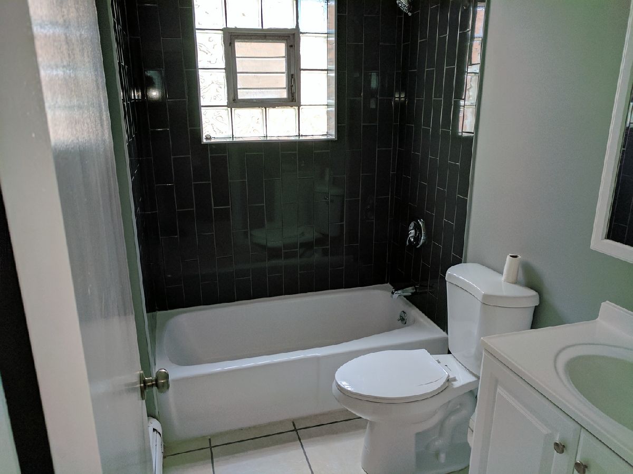
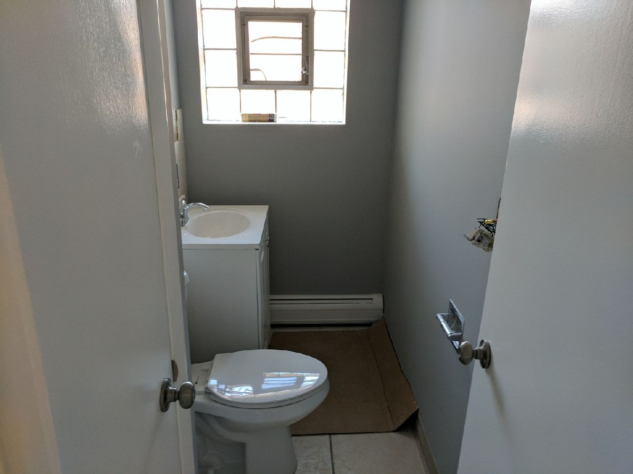
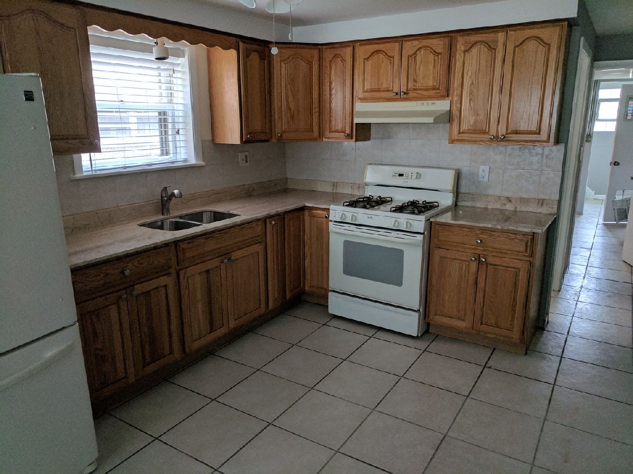
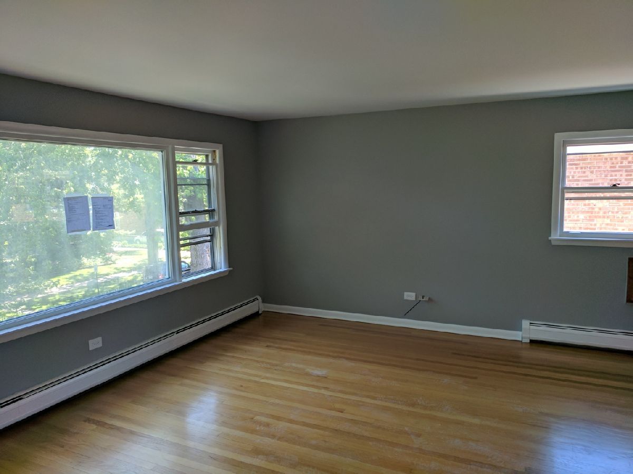
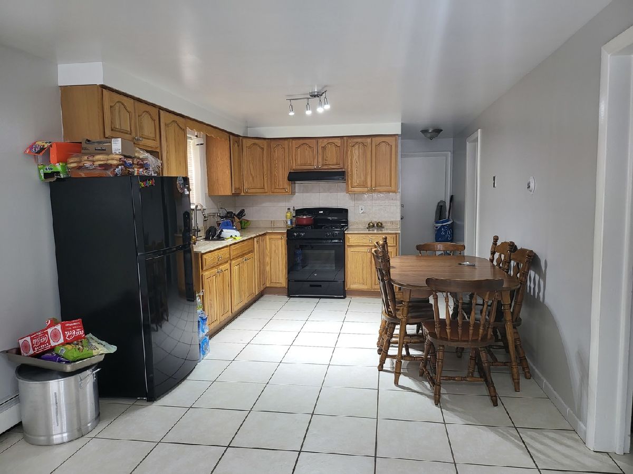
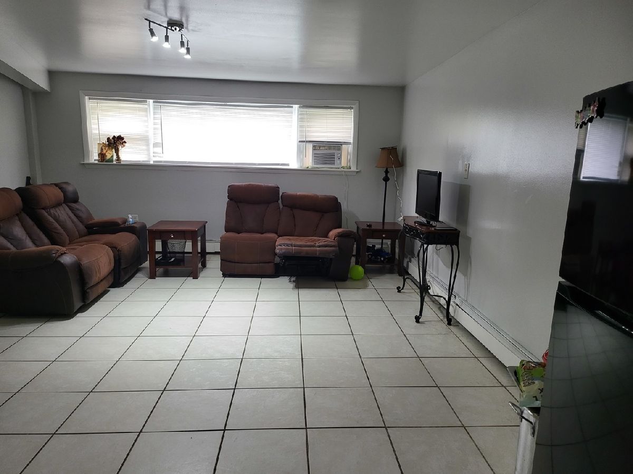
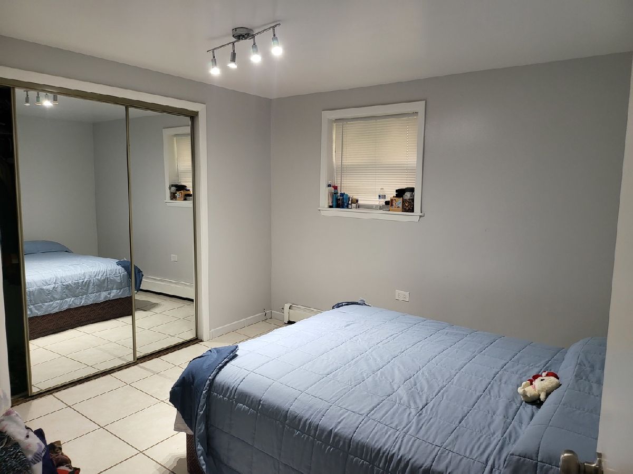
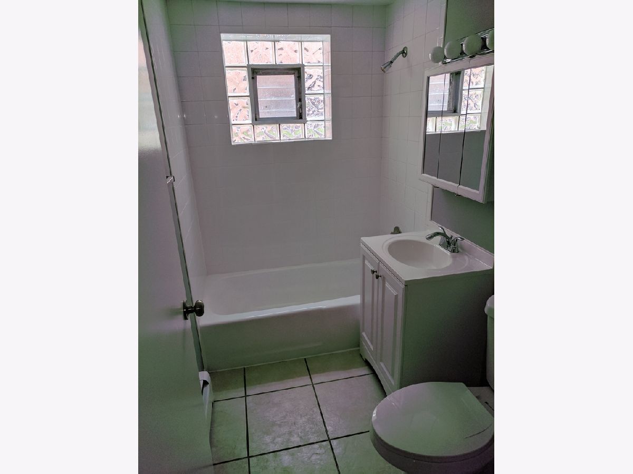
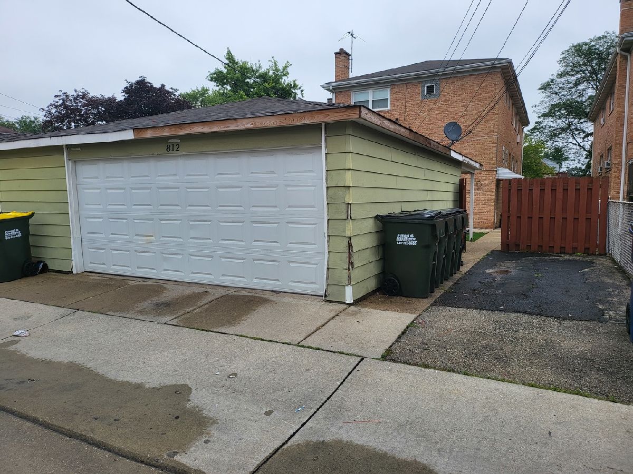
Room Specifics
Total Bedrooms: 8
Bedrooms Above Ground: 8
Bedrooms Below Ground: 0
Dimensions: —
Floor Type: —
Dimensions: —
Floor Type: —
Dimensions: —
Floor Type: —
Dimensions: —
Floor Type: —
Dimensions: —
Floor Type: —
Dimensions: —
Floor Type: —
Dimensions: —
Floor Type: —
Full Bathrooms: 5
Bathroom Amenities: —
Bathroom in Basement: —
Rooms: —
Basement Description: Finished
Other Specifics
| 2 | |
| — | |
| — | |
| — | |
| — | |
| 4950 | |
| — | |
| — | |
| — | |
| — | |
| Not in DB | |
| — | |
| — | |
| — | |
| — |
Tax History
| Year | Property Taxes |
|---|---|
| 2023 | $8,463 |
Contact Agent
Nearby Similar Homes
Nearby Sold Comparables
Contact Agent
Listing Provided By
Venat Properties LLC

