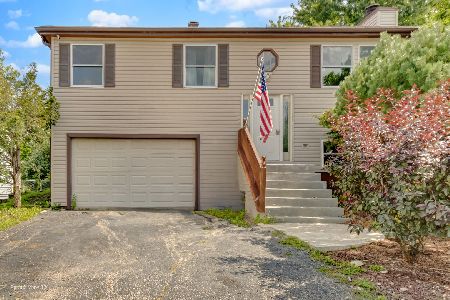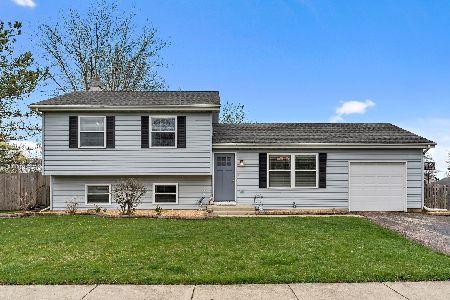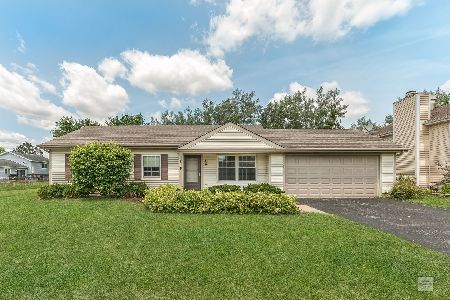812 Bay Court, Bartlett, Illinois 60103
$250,000
|
Sold
|
|
| Status: | Closed |
| Sqft: | 1,173 |
| Cost/Sqft: | $213 |
| Beds: | 3 |
| Baths: | 2 |
| Year Built: | 1979 |
| Property Taxes: | $6,278 |
| Days On Market: | 1764 |
| Lot Size: | 0,00 |
Description
Check out our Interactive 3D Tour! Enjoy the views at this 4 bedroom, 2 bath updated ranch style home on a corner lot with a picturesque view of the pond! Open feel with the living room flowing into the kitchen and open to a bonus room which can serve as a dining or family room - the choice is yours! No carpeting in the home. Three bedrooms and full bath with tub/shower on the main floor. Large kitchen with plenty of white cabinetry, laminate flooring, backsplash and SS appliances. Slider patio doors leading to the paver patio and yard space. The perfect spot to sit, relax and take in the views of the peaceful pond. Full finished basement with a bedroom, full bath with shower, laundry facility (washer & dryer stay with the home) and Rec or 2nd family room area. Attached 1 car garage with work bench. New vinyl siding on the house in 2019. Great location on a quiet cul-de-sac street! Close to schools, parks, shopping dining and more. The community includes a clubhouse and a members-only swimming pool. Come see why this is the perfect location for you!
Property Specifics
| Single Family | |
| — | |
| Ranch | |
| 1979 | |
| Full | |
| ASPEN | |
| Yes | |
| — |
| Du Page | |
| — | |
| 129 / Monthly | |
| None | |
| Lake Michigan,Public | |
| Public Sewer | |
| 11035809 | |
| 0102206045 |
Property History
| DATE: | EVENT: | PRICE: | SOURCE: |
|---|---|---|---|
| 27 Sep, 2013 | Sold | $177,000 | MRED MLS |
| 12 Aug, 2013 | Under contract | $169,000 | MRED MLS |
| 26 Jul, 2013 | Listed for sale | $169,000 | MRED MLS |
| 13 Jul, 2021 | Sold | $250,000 | MRED MLS |
| 28 Apr, 2021 | Under contract | $250,000 | MRED MLS |
| 28 Mar, 2021 | Listed for sale | $250,000 | MRED MLS |
Room Specifics
Total Bedrooms: 4
Bedrooms Above Ground: 3
Bedrooms Below Ground: 1
Dimensions: —
Floor Type: Wood Laminate
Dimensions: —
Floor Type: Wood Laminate
Dimensions: —
Floor Type: Wood Laminate
Full Bathrooms: 2
Bathroom Amenities: —
Bathroom in Basement: 1
Rooms: Recreation Room,Utility Room-Lower Level
Basement Description: Finished
Other Specifics
| 1 | |
| Concrete Perimeter | |
| — | |
| Patio, Storms/Screens | |
| Cul-De-Sac,Lake Front,Pond(s),Water View,Lake Access,Sidewalks,Streetlights,Waterfront | |
| 108X81X81X35X60 | |
| — | |
| None | |
| First Floor Bedroom, First Floor Full Bath | |
| Range, Microwave, Dishwasher, Refrigerator, Washer, Dryer, Stainless Steel Appliance(s) | |
| Not in DB | |
| Clubhouse, Pool, Lake, Sidewalks, Street Lights, Street Paved | |
| — | |
| — | |
| — |
Tax History
| Year | Property Taxes |
|---|---|
| 2013 | $6,094 |
| 2021 | $6,278 |
Contact Agent
Nearby Sold Comparables
Contact Agent
Listing Provided By
Keller Williams Infinity






