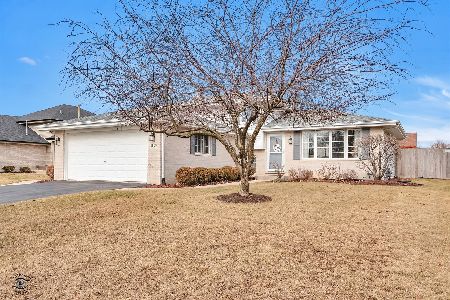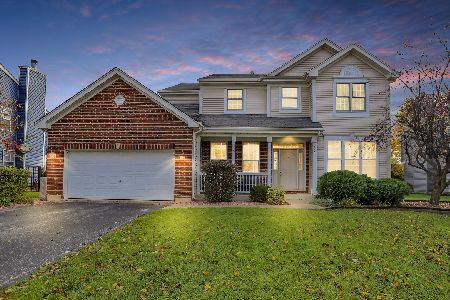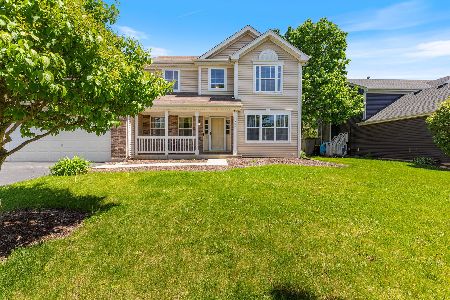812 Blandford Avenue, New Lenox, Illinois 60451
$460,000
|
Sold
|
|
| Status: | Closed |
| Sqft: | 2,023 |
| Cost/Sqft: | $222 |
| Beds: | 3 |
| Baths: | 3 |
| Year Built: | 2001 |
| Property Taxes: | $9,167 |
| Days On Market: | 509 |
| Lot Size: | 0,25 |
Description
Welcome to this remarkable home in the highly sought-after Chestnut Pointe neighborhood of New Lenox. Step into the grand foyer and be captivated by the gorgeous luxury vinyl floors that flow seamlessly throughout the main floor. This home features a formal living room and dining room, perfect for entertaining. The heart of the home is the open-concept kitchen and family room. The kitchen boasts large white cabinets, quartz countertops, a pantry, and a wine fridge, creating a perfect space for culinary delights and family gatherings. Upstairs, you'll find three bedrooms, including a luxurious primary suite with a full bath and a spacious walk-in closet. The updated hall bathroom features an accent wall, adding a touch of elegance. The second bedroom is generously sized with two closets, providing ample storage space. The unfinished basement offers roughed-in plumbing and the potential to add an extra bedroom, allowing you to customize the space to your needs. Outside, the backyard is a true oasis with brand-new brick pavers, a pergola, and a large fenced-in yard, ideal for outdoor living and entertaining. The extra-long driveway leads to a 3-car heated garage with epoxy flooring and a custom bar, perfect for gatherings. The big ticket items have all been updated for peace of mind: Roof 2022, Siding 2020, Hot Water Heater 2019, Furnace 2019, A/C 2023. Enjoy the convenience of walking to the neighborhood park and easy access to expressways 355 and I-80. This home is minutes away from Silver Cross Hospital and the upcoming Sports Complex in New Lenox. Don't miss the opportunity to make this exceptional property your new home!
Property Specifics
| Single Family | |
| — | |
| — | |
| 2001 | |
| — | |
| — | |
| No | |
| 0.25 |
| Will | |
| Chestnut Pointe | |
| 125 / Annual | |
| — | |
| — | |
| — | |
| 12152033 | |
| 1508053510170000 |
Nearby Schools
| NAME: | DISTRICT: | DISTANCE: | |
|---|---|---|---|
|
Grade School
Haines Elementary School |
122 | — | |
|
Middle School
Liberty Junior High School |
122 | Not in DB | |
|
High School
Lincoln-way West High School |
210 | Not in DB | |
Property History
| DATE: | EVENT: | PRICE: | SOURCE: |
|---|---|---|---|
| 16 Apr, 2007 | Sold | $315,000 | MRED MLS |
| 28 Feb, 2007 | Under contract | $325,000 | MRED MLS |
| 12 Feb, 2007 | Listed for sale | $325,000 | MRED MLS |
| 6 Mar, 2016 | Under contract | $0 | MRED MLS |
| 20 Jan, 2016 | Listed for sale | $0 | MRED MLS |
| 11 Oct, 2019 | Sold | $309,900 | MRED MLS |
| 4 Sep, 2019 | Under contract | $309,900 | MRED MLS |
| — | Last price change | $314,900 | MRED MLS |
| 3 Jul, 2019 | Listed for sale | $314,900 | MRED MLS |
| 16 Oct, 2024 | Sold | $460,000 | MRED MLS |
| 12 Sep, 2024 | Under contract | $449,900 | MRED MLS |
| 10 Sep, 2024 | Listed for sale | $449,900 | MRED MLS |
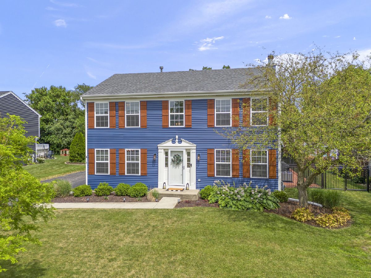
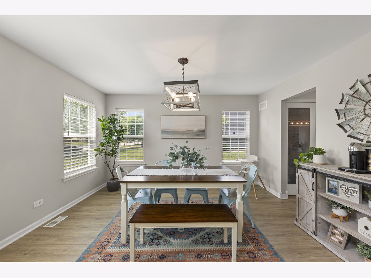
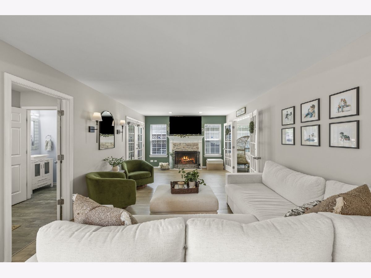
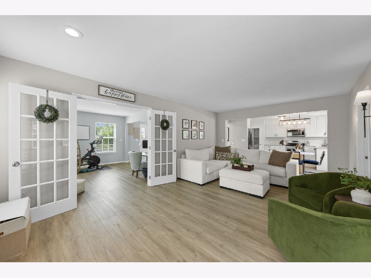
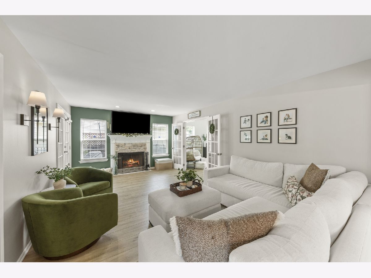
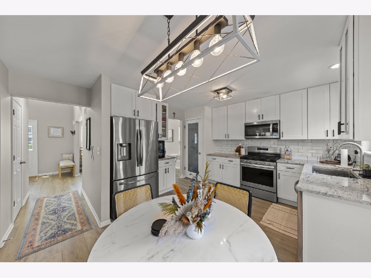
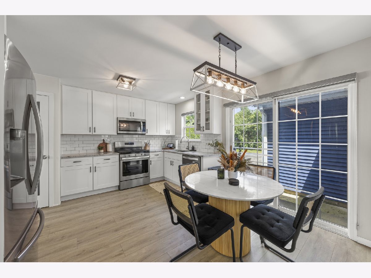
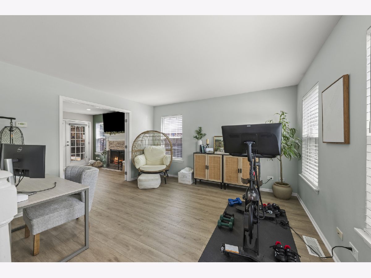
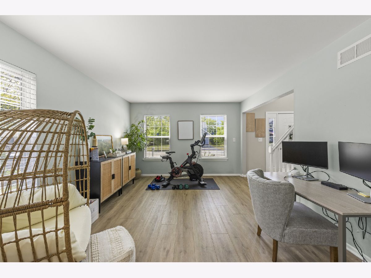
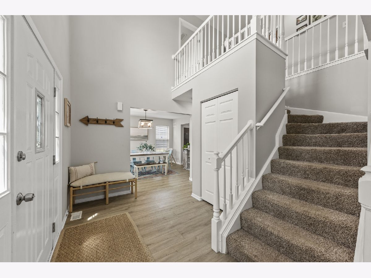
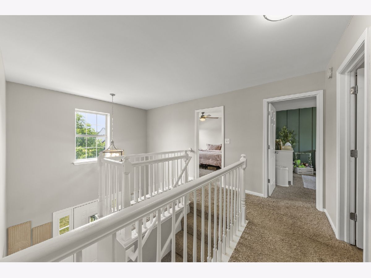
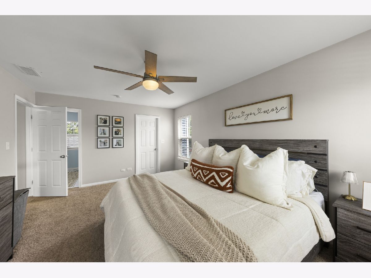
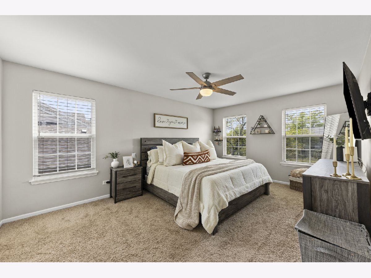
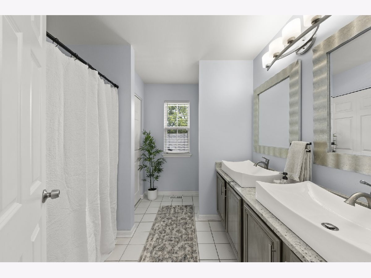
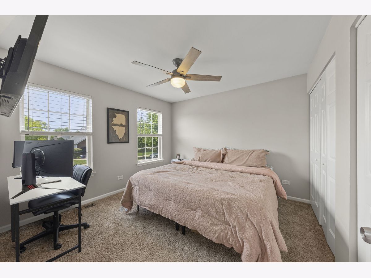
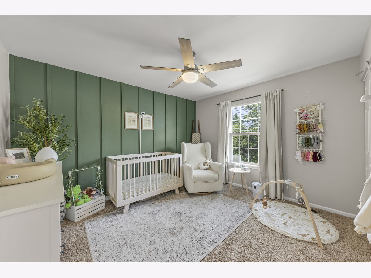
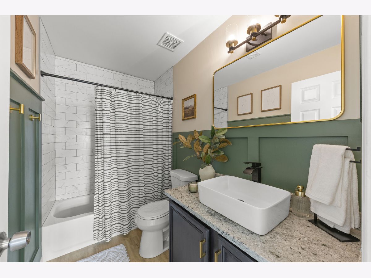
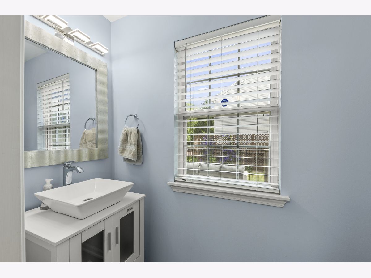
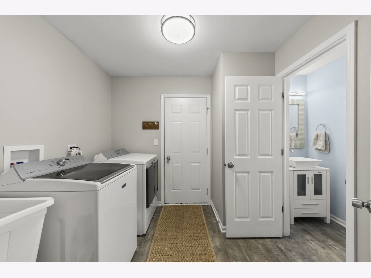
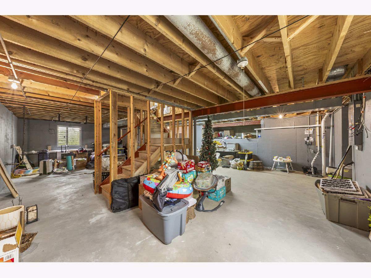
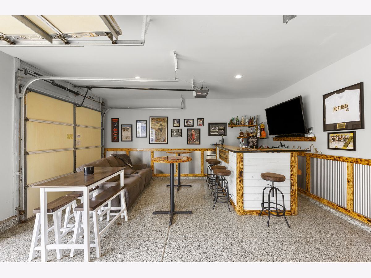
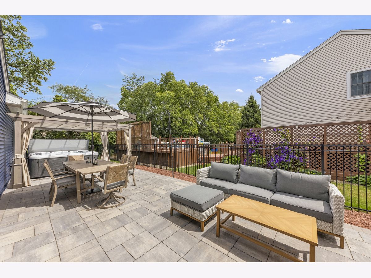
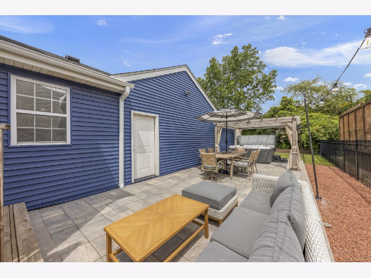
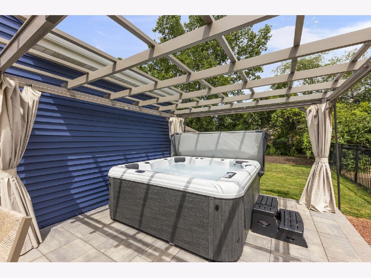
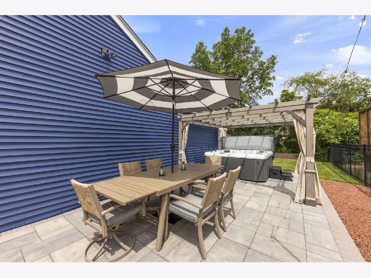
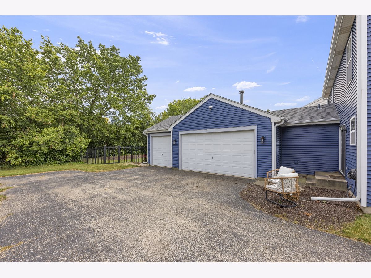
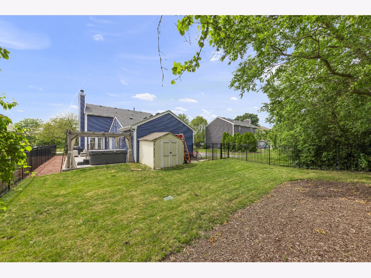
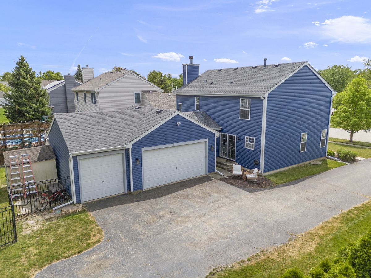
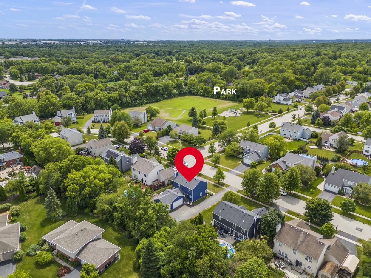
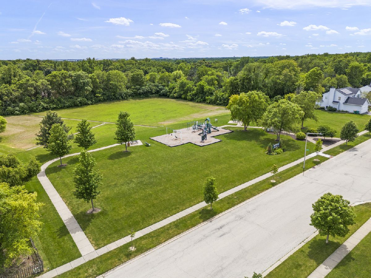
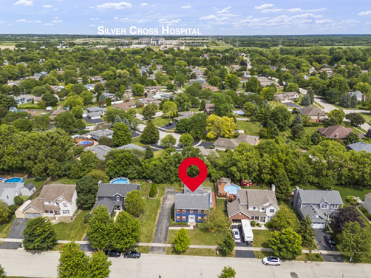
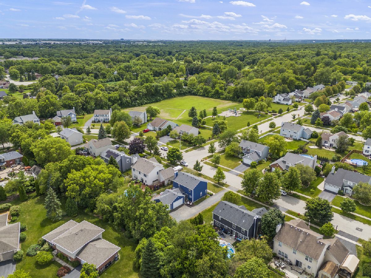
Room Specifics
Total Bedrooms: 3
Bedrooms Above Ground: 3
Bedrooms Below Ground: 0
Dimensions: —
Floor Type: —
Dimensions: —
Floor Type: —
Full Bathrooms: 3
Bathroom Amenities: —
Bathroom in Basement: 0
Rooms: —
Basement Description: Unfinished
Other Specifics
| 3 | |
| — | |
| Asphalt | |
| — | |
| — | |
| 0.25 | |
| — | |
| — | |
| — | |
| — | |
| Not in DB | |
| — | |
| — | |
| — | |
| — |
Tax History
| Year | Property Taxes |
|---|---|
| 2007 | $5,375 |
| 2019 | $8,025 |
| 2024 | $9,167 |
Contact Agent
Nearby Similar Homes
Nearby Sold Comparables
Contact Agent
Listing Provided By
@properties Christie's International Real Estate


