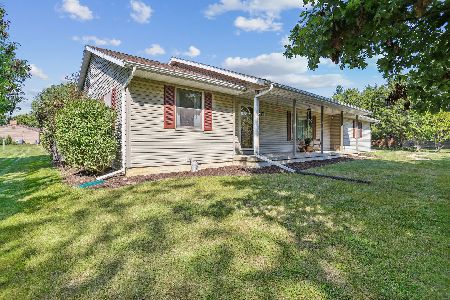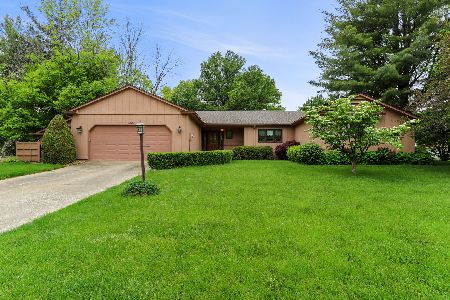812 Cole Lane, Mahomet, Illinois 61853
$399,900
|
Sold
|
|
| Status: | Closed |
| Sqft: | 2,376 |
| Cost/Sqft: | $168 |
| Beds: | 4 |
| Baths: | 3 |
| Year Built: | 2020 |
| Property Taxes: | $173 |
| Days On Market: | 1581 |
| Lot Size: | 0,36 |
Description
You will fall in love with this gorgeous 2020 built, two-story home in the very desirable Hunters Ridge subdivision. With truly stunning finishes this home will not disappoint with its dark hardwood floors, timeless tile, and beautiful light fixtures throughout. The custom designed kitchen includes upgraded soft close cabinets with some well-planned inserts for great organization, stainless steel appliances, a herringbone patterned backsplash, quartz countertops, walk-in pantry, table area, and an island with breakfast bar seating. Additionally, the kitchen includes a lovely pass-through butler's pantry complete with a wine fridge, leading you to the separate dining room that features tall wainscoting. The open style living room features a surround sound system that extends to the kitchen, dining, and master bedroom and includes a show stopper gas log fireplace with built-in shelving, shiplap, and designer tile surround with access to the large patio and expansive fenced-in backyard. Proceeding to the 2nd floor you will find a functional laundry room and 4 spacious bedrooms with one being the master suite. The master suite features vaulted ceilings, large walk-in closet, separate lavatory, and subway tile surrounding the soaking tub and step in shower. This amazing home also provides a full unfinished basement with rough-in plumbing for a bathroom and egress window, 3-car garage, and functional mud room with a drop zone for added organization. This move-in-ready home is truly a treasure and is the one you have been waiting for!
Property Specifics
| Single Family | |
| — | |
| Traditional | |
| 2020 | |
| Full | |
| — | |
| No | |
| 0.36 |
| Champaign | |
| Hunter's Ridge | |
| 15 / Monthly | |
| Other | |
| Public | |
| Public Sewer | |
| 11239944 | |
| 151314312030 |
Nearby Schools
| NAME: | DISTRICT: | DISTANCE: | |
|---|---|---|---|
|
Grade School
Mahomet Elementary School |
3 | — | |
|
Middle School
Mahomet Junior High School |
3 | Not in DB | |
|
High School
Mahomet-seymour High School |
3 | Not in DB | |
Property History
| DATE: | EVENT: | PRICE: | SOURCE: |
|---|---|---|---|
| 16 Nov, 2021 | Sold | $399,900 | MRED MLS |
| 17 Oct, 2021 | Under contract | $399,900 | MRED MLS |
| 8 Oct, 2021 | Listed for sale | $399,900 | MRED MLS |
| 16 Apr, 2024 | Sold | $443,000 | MRED MLS |
| 29 Feb, 2024 | Under contract | $419,000 | MRED MLS |
| 27 Feb, 2024 | Listed for sale | $419,000 | MRED MLS |
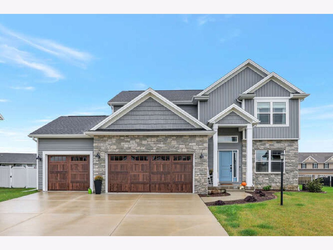
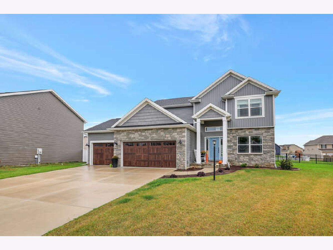
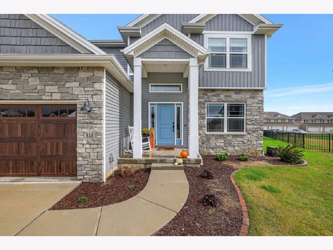
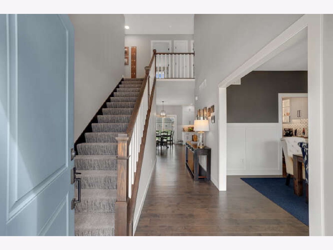
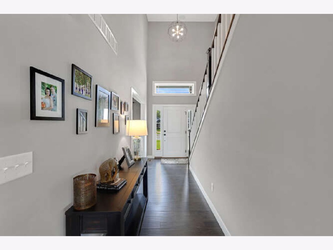
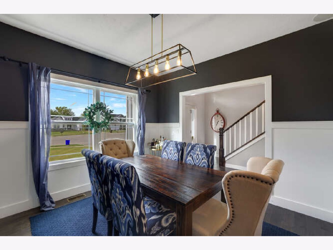
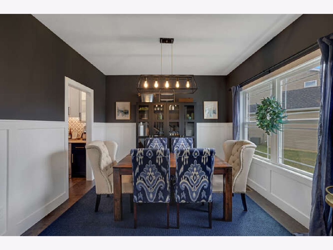
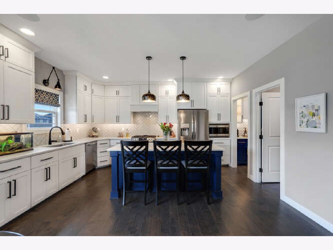
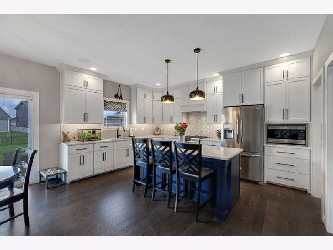
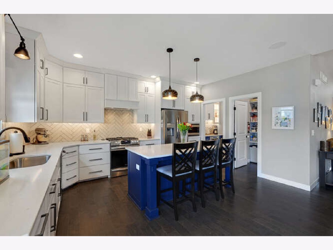
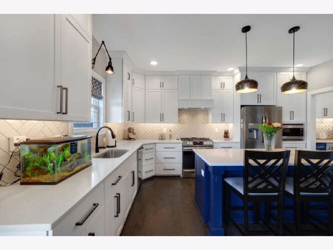
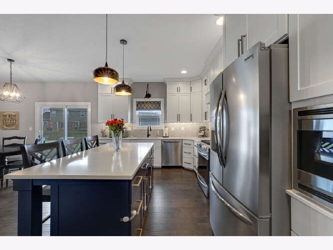
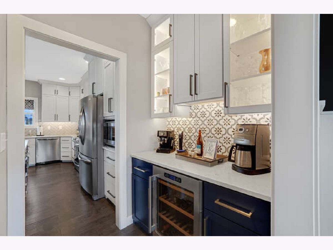
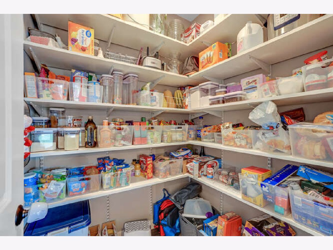
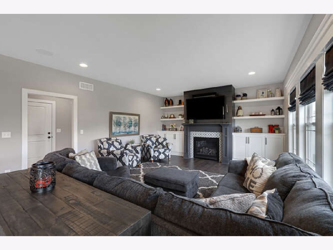
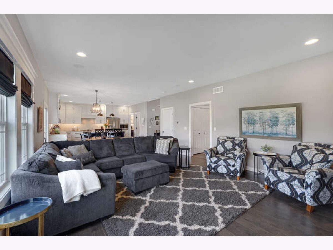
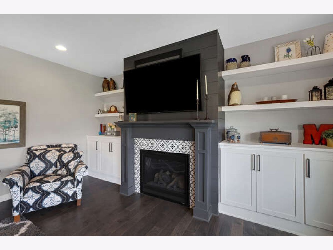
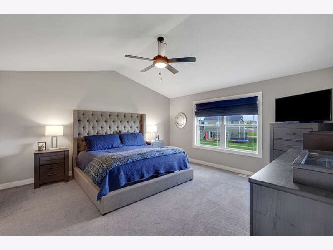
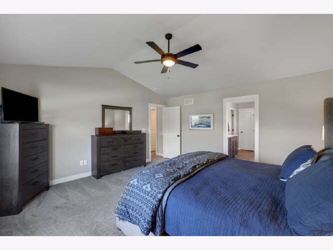
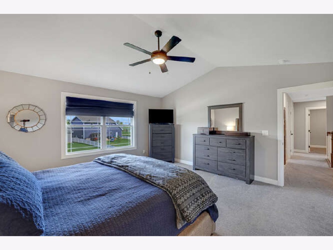
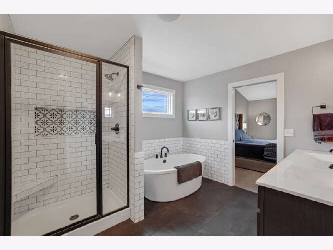
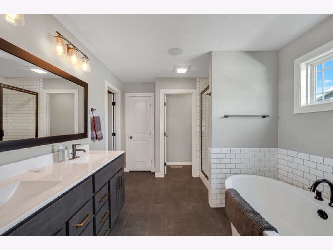
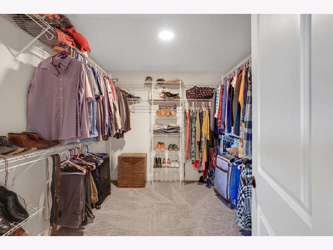
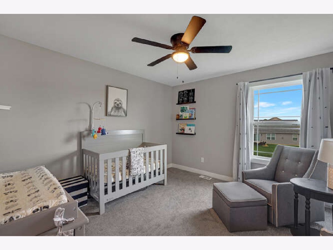
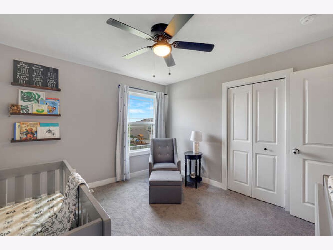
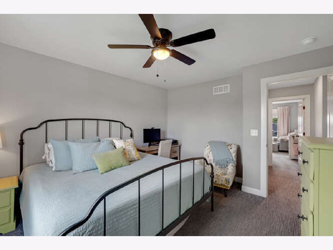
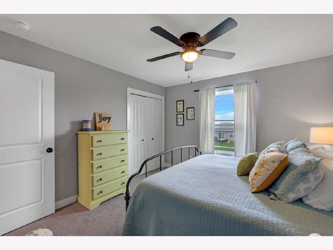
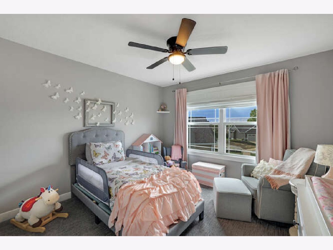
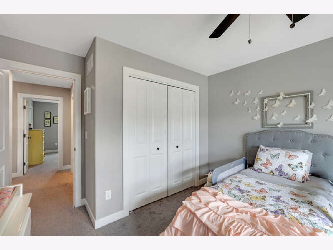
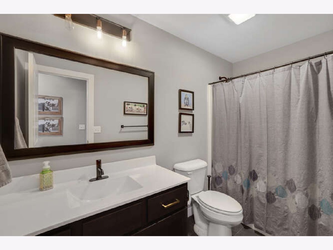
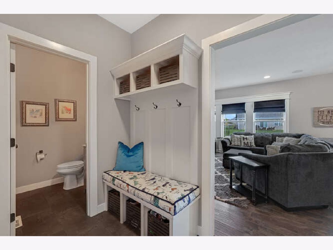
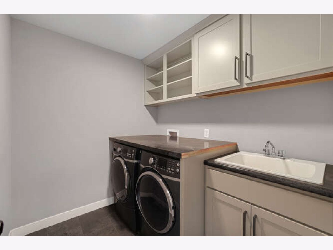
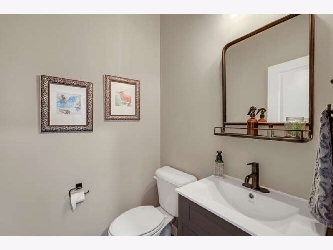
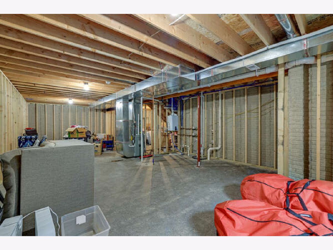
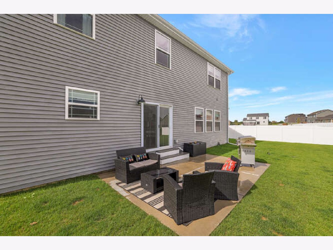
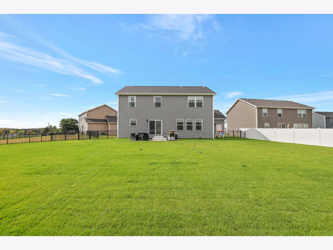
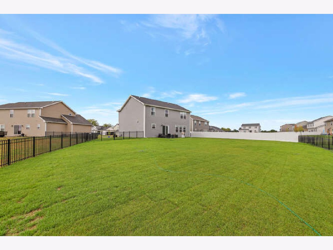
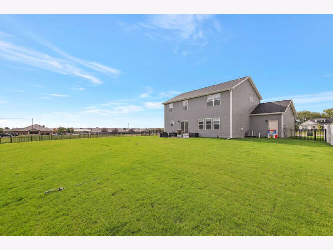
Room Specifics
Total Bedrooms: 4
Bedrooms Above Ground: 4
Bedrooms Below Ground: 0
Dimensions: —
Floor Type: Carpet
Dimensions: —
Floor Type: Carpet
Dimensions: —
Floor Type: Carpet
Full Bathrooms: 3
Bathroom Amenities: Separate Shower,Double Sink,Soaking Tub
Bathroom in Basement: 0
Rooms: Walk In Closet
Basement Description: Unfinished,Bathroom Rough-In,Egress Window
Other Specifics
| 3 | |
| Concrete Perimeter | |
| Concrete | |
| Patio, Porch | |
| Cul-De-Sac,Fenced Yard,Irregular Lot,Sidewalks | |
| 40.78X145.26X89.7X20X186.6 | |
| Unfinished | |
| Full | |
| Hardwood Floors, Second Floor Laundry, Walk-In Closet(s), Ceiling - 9 Foot, Open Floorplan, Separate Dining Room | |
| Range, Microwave, Dishwasher, Refrigerator, Washer, Dryer, Disposal, Stainless Steel Appliance(s), Wine Refrigerator | |
| Not in DB | |
| Sidewalks, Street Paved | |
| — | |
| — | |
| Gas Log |
Tax History
| Year | Property Taxes |
|---|---|
| 2021 | $173 |
| 2024 | $9,884 |
Contact Agent
Nearby Similar Homes
Nearby Sold Comparables
Contact Agent
Listing Provided By
KELLER WILLIAMS-TREC


