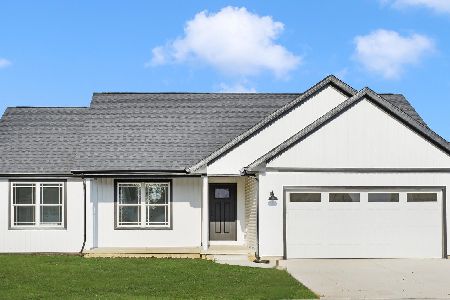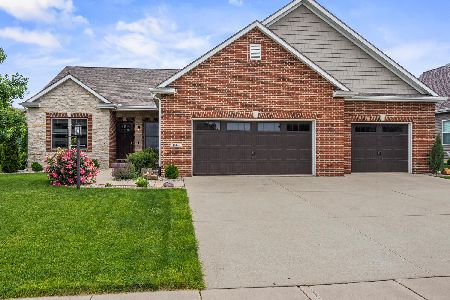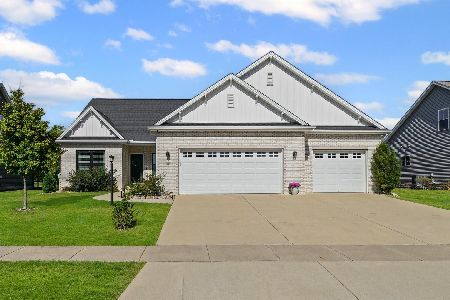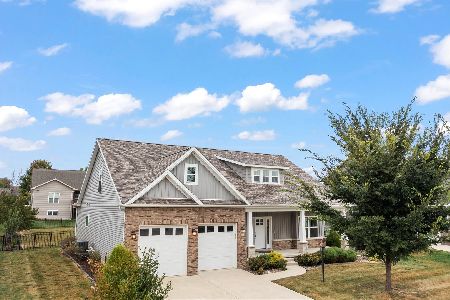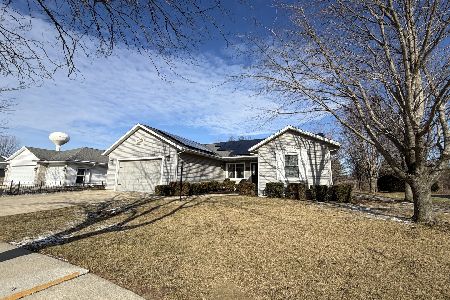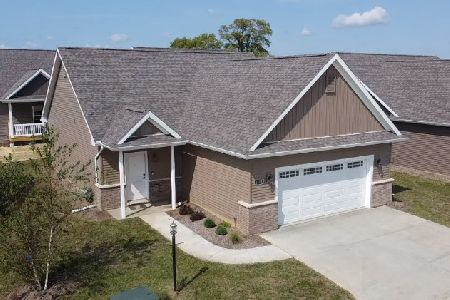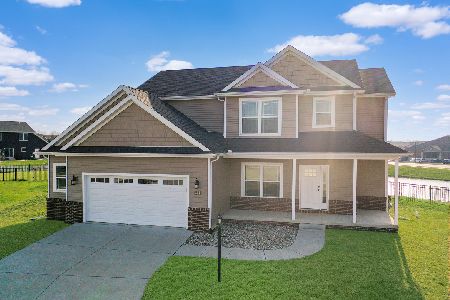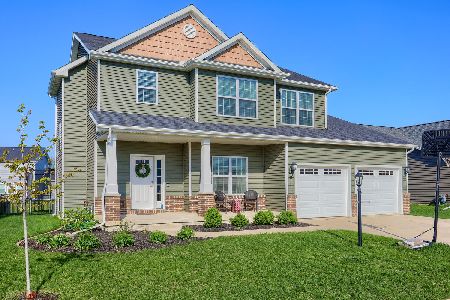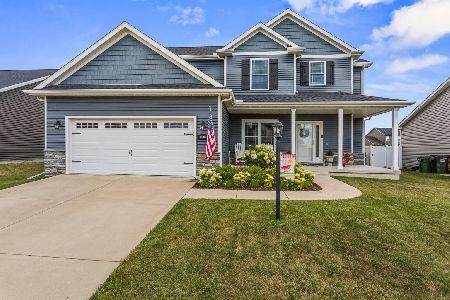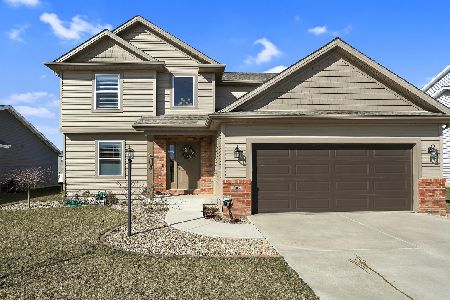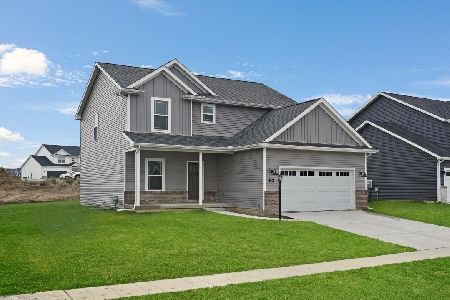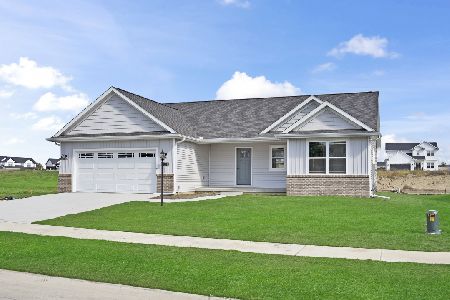812 Cole Lane, Mahomet, Illinois 61853
$443,000
|
Sold
|
|
| Status: | Closed |
| Sqft: | 2,406 |
| Cost/Sqft: | $174 |
| Beds: | 4 |
| Baths: | 3 |
| Year Built: | 2020 |
| Property Taxes: | $9,884 |
| Days On Market: | 709 |
| Lot Size: | 0,36 |
Description
Exceptional Two-Story Residence in Hunters Ridge, 2020-built home offering a unique floor plan and exquisite finishes, this property promises a lifestyle of sophistication and comfort. Upon entry, you're greeted by the rich allure of dark hardwood floors, complemented by stunning tile work and elegant light fixtures throughout. The custom-designed kitchen is a culinary enthusiast's dream, boasting upgraded soft-close cabinets, stainless steel appliances, quartz countertops, and a striking herringbone-patterned backsplash. The island, with breakfast bar seating, serves as the heart of the home, while the adjacent walk-in pantry and table area add to the functionality and charm. Indulge in the luxury of the pass-through butler's pantry, complete with a wine fridge, leading seamlessly to the separate dining room adorned with tall wainscoting-an ideal setting for hosting gatherings and entertaining guests. The open-style living room exudes warmth and sophistication, featuring a gas log fireplace surrounded by built-in shelving, shiplap, and designer tile. Enjoy the convenience of the surround sound system extending to the kitchen, dining area, and master bedroom, creating an immersive entertainment experience. Access the expansive fenced-in backyard and large patio, perfect for outdoor relaxation and enjoyment. Venture to the second floor, where functionality meets luxury with a functional laundry room and four spacious bedrooms. The primary suite is a serene retreat, offering vaulted ceilings, a large walk-in closet, and a luxurious en-suite bathroom with subway tile, a soaking tub, and a separate step-in shower and private water closet. This exceptional home also boasts a full unfinished basement with rough-in plumbing for a bathroom, tall ceilings and an egress window, and water powered back up sump pump providing endless possibilities for customization and expansion. With a 3-car garage and a functional mudroom featuring a drop zone for added organization, convenience and practicality are seamlessly woven into every aspect of this residence. With a total of 3,562 square feet available, this home offers ample space for living, entertaining, and growing. Don't miss the opportunity to make this extraordinary property your own-schedule your showing today!
Property Specifics
| Single Family | |
| — | |
| — | |
| 2020 | |
| — | |
| — | |
| No | |
| 0.36 |
| Champaign | |
| Hunter's Ridge | |
| 15 / Monthly | |
| — | |
| — | |
| — | |
| 11987625 | |
| 151314312030 |
Nearby Schools
| NAME: | DISTRICT: | DISTANCE: | |
|---|---|---|---|
|
Grade School
Mahomet Elementary School |
3 | — | |
|
Middle School
Mahomet Junior High School |
3 | Not in DB | |
|
High School
Mahomet-seymour High School |
3 | Not in DB | |
Property History
| DATE: | EVENT: | PRICE: | SOURCE: |
|---|---|---|---|
| 16 Nov, 2021 | Sold | $399,900 | MRED MLS |
| 17 Oct, 2021 | Under contract | $399,900 | MRED MLS |
| 8 Oct, 2021 | Listed for sale | $399,900 | MRED MLS |
| 16 Apr, 2024 | Sold | $443,000 | MRED MLS |
| 29 Feb, 2024 | Under contract | $419,000 | MRED MLS |
| 27 Feb, 2024 | Listed for sale | $419,000 | MRED MLS |
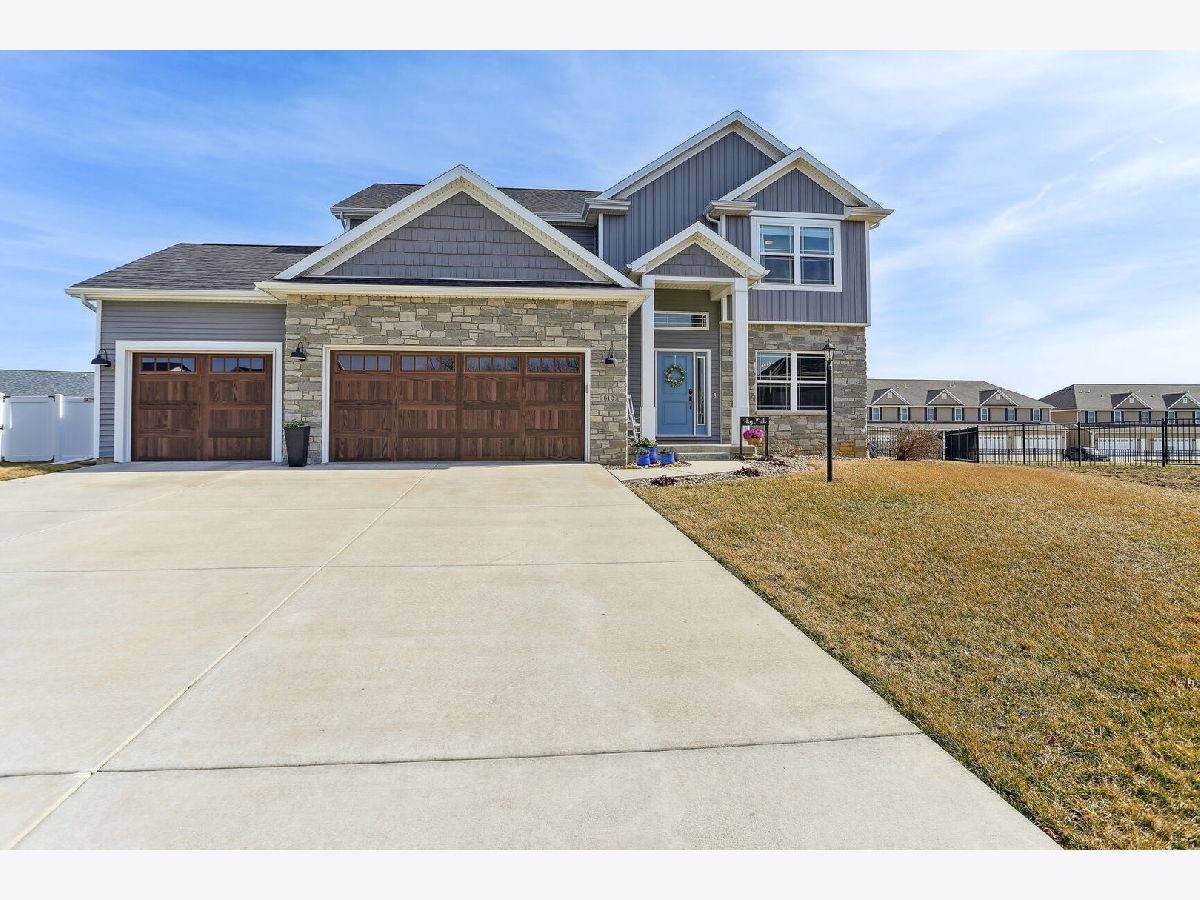










































Room Specifics
Total Bedrooms: 4
Bedrooms Above Ground: 4
Bedrooms Below Ground: 0
Dimensions: —
Floor Type: —
Dimensions: —
Floor Type: —
Dimensions: —
Floor Type: —
Full Bathrooms: 3
Bathroom Amenities: Separate Shower,Double Sink,Soaking Tub
Bathroom in Basement: 0
Rooms: —
Basement Description: Unfinished,Bathroom Rough-In,Egress Window
Other Specifics
| 3 | |
| — | |
| Concrete | |
| — | |
| — | |
| 40.78X145.26X89.7X20X186.6 | |
| Unfinished | |
| — | |
| — | |
| — | |
| Not in DB | |
| — | |
| — | |
| — | |
| — |
Tax History
| Year | Property Taxes |
|---|---|
| 2021 | $173 |
| 2024 | $9,884 |
Contact Agent
Nearby Similar Homes
Contact Agent
Listing Provided By
RE/MAX Choice

