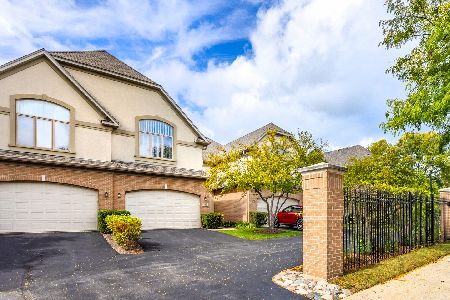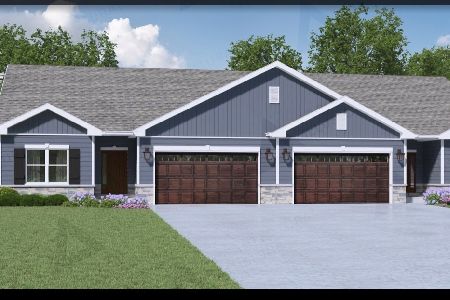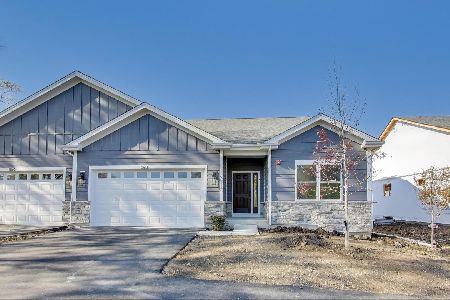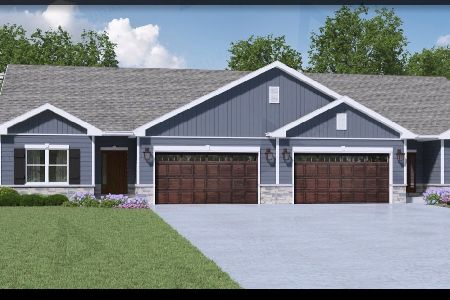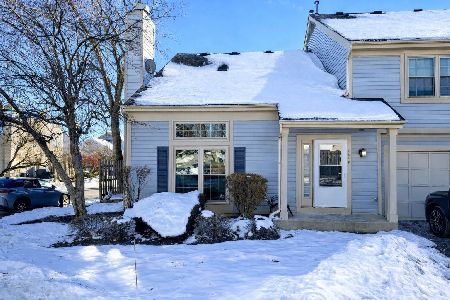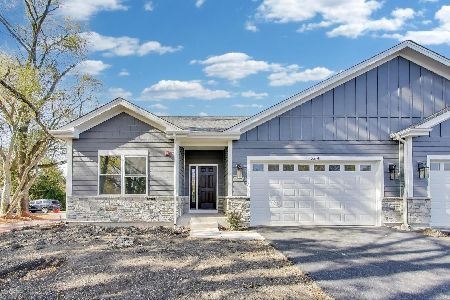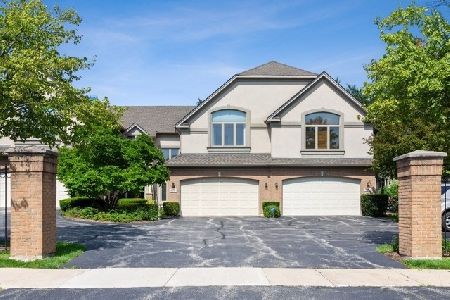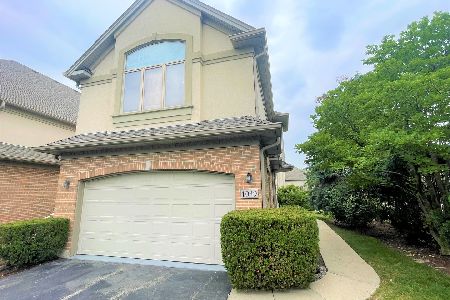812 Coolidge Avenue, Palatine, Illinois 60067
$294,000
|
Sold
|
|
| Status: | Closed |
| Sqft: | 2,194 |
| Cost/Sqft: | $137 |
| Beds: | 2 |
| Baths: | 3 |
| Year Built: | 1995 |
| Property Taxes: | $7,749 |
| Days On Market: | 2418 |
| Lot Size: | 0,00 |
Description
Have You Been Searching For A Modern, Accompanied With A Little Elegance, Town Home But Your Expectations Have Not Been Met? If So, Your Search Is Now Over. This 2 Bedroom 2.5 Bath Unit Has A Modern Feel With Exceptional Features. The Huge Master Suite Is An Inviting Oasis With Full Master Bath That Feels Like You're In A Weekend Get Away Spa. Vaulted Ceiling In The Family Room Features Two Story Floor to Ceiling Windows. Allowing For An Abundance Of Natural Light. The Eat-In Kitchen Features Granite Counter Tops, Stainless Steel Appliances, And Breakfast Bar Area That Opens To The Dining Room. Take A Step Outside To Your Backyard W/Patio To Enjoy A Summer Night. 2nd Floor Laundry Provides Convenient Living. Location Is Close To Metra, Downtown Palatine, Shopping, And Much More. This Town Home Checks All The Boxes.
Property Specifics
| Condos/Townhomes | |
| 2 | |
| — | |
| 1995 | |
| Full | |
| END UNIT | |
| No | |
| — |
| Cook | |
| — | |
| 358 / Monthly | |
| Insurance,Exterior Maintenance,Lawn Care,Snow Removal | |
| Lake Michigan | |
| Sewer-Storm | |
| 10413347 | |
| 02094020810000 |
Nearby Schools
| NAME: | DISTRICT: | DISTANCE: | |
|---|---|---|---|
|
Grade School
Gray M Sanborn Elementary School |
15 | — | |
|
Middle School
Walter R Sundling Junior High Sc |
15 | Not in DB | |
|
High School
Palatine High School |
211 | Not in DB | |
Property History
| DATE: | EVENT: | PRICE: | SOURCE: |
|---|---|---|---|
| 28 Aug, 2019 | Sold | $294,000 | MRED MLS |
| 30 Jun, 2019 | Under contract | $300,000 | MRED MLS |
| 12 Jun, 2019 | Listed for sale | $300,000 | MRED MLS |
| 6 Dec, 2023 | Sold | $320,000 | MRED MLS |
| 30 Oct, 2023 | Under contract | $339,900 | MRED MLS |
| 18 Oct, 2023 | Listed for sale | $339,900 | MRED MLS |
Room Specifics
Total Bedrooms: 2
Bedrooms Above Ground: 2
Bedrooms Below Ground: 0
Dimensions: —
Floor Type: Carpet
Full Bathrooms: 3
Bathroom Amenities: Whirlpool,Separate Shower,Double Sink
Bathroom in Basement: 0
Rooms: Walk In Closet,Foyer,Sitting Room,Eating Area
Basement Description: Unfinished
Other Specifics
| 2 | |
| — | |
| Asphalt | |
| Patio, End Unit | |
| Corner Lot | |
| 2950 SQ. FT. | |
| — | |
| Full | |
| Vaulted/Cathedral Ceilings, Hardwood Floors, Second Floor Laundry, Walk-In Closet(s) | |
| Range, Microwave, Dishwasher, Refrigerator, Washer, Dryer, Disposal | |
| Not in DB | |
| — | |
| — | |
| — | |
| Gas Log |
Tax History
| Year | Property Taxes |
|---|---|
| 2019 | $7,749 |
| 2023 | $9,363 |
Contact Agent
Nearby Similar Homes
Nearby Sold Comparables
Contact Agent
Listing Provided By
Compass

