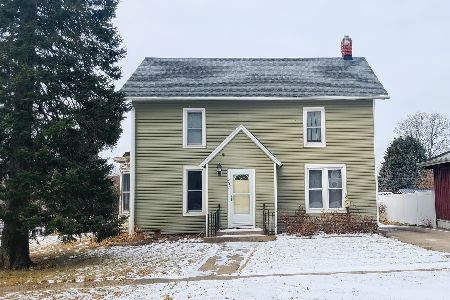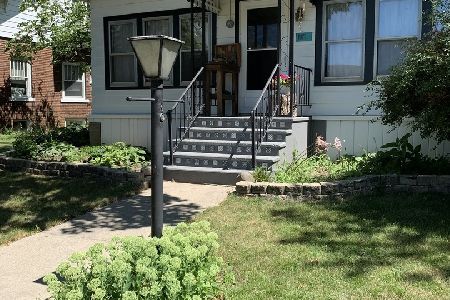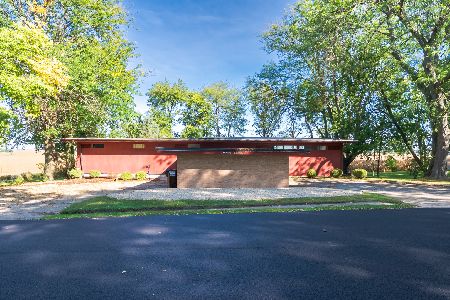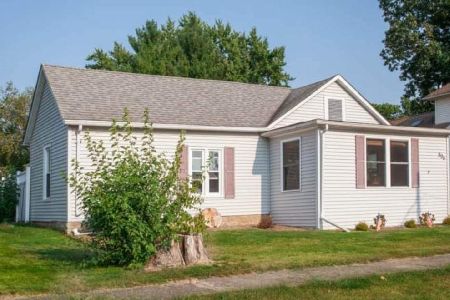812 Douglas Avenue, Ashton, Illinois 61006
$105,000
|
Sold
|
|
| Status: | Closed |
| Sqft: | 2,040 |
| Cost/Sqft: | $54 |
| Beds: | 4 |
| Baths: | 1 |
| Year Built: | 1915 |
| Property Taxes: | $3,006 |
| Days On Market: | 4295 |
| Lot Size: | 0,00 |
Description
This spacious 2 Story home has many of the original features with original woodwork, open stairway, hardwood floors, colonnades, pocket doors & built-ins in dining room, kitchen, and upstairs hallway. Includes enclosed front porch, back mudroom, full walk-up attic for future finish, full basement & 2.5 car garage for extra space & storage. Located on a corner lot with deck & fenced yard. Has 1 year home warranty
Property Specifics
| Single Family | |
| — | |
| — | |
| 1915 | |
| Full | |
| — | |
| No | |
| — |
| Lee | |
| — | |
| 0 / Not Applicable | |
| None | |
| Public | |
| Public Sewer | |
| 08604517 | |
| 03042715500100 |
Property History
| DATE: | EVENT: | PRICE: | SOURCE: |
|---|---|---|---|
| 15 Sep, 2014 | Sold | $105,000 | MRED MLS |
| 28 Jun, 2014 | Under contract | $109,500 | MRED MLS |
| — | Last price change | $115,000 | MRED MLS |
| 4 May, 2014 | Listed for sale | $115,000 | MRED MLS |
| 11 Mar, 2020 | Sold | $89,900 | MRED MLS |
| 28 Jan, 2020 | Under contract | $89,900 | MRED MLS |
| 27 Jan, 2020 | Listed for sale | $89,900 | MRED MLS |
Room Specifics
Total Bedrooms: 4
Bedrooms Above Ground: 4
Bedrooms Below Ground: 0
Dimensions: —
Floor Type: Carpet
Dimensions: —
Floor Type: Hardwood
Dimensions: —
Floor Type: —
Full Bathrooms: 1
Bathroom Amenities: —
Bathroom in Basement: 1
Rooms: No additional rooms
Basement Description: Unfinished
Other Specifics
| 2 | |
| — | |
| — | |
| — | |
| — | |
| 55 X 120 | |
| — | |
| None | |
| — | |
| Range, Refrigerator, Disposal | |
| Not in DB | |
| — | |
| — | |
| — | |
| — |
Tax History
| Year | Property Taxes |
|---|---|
| 2014 | $3,006 |
| 2020 | $2,488 |
Contact Agent
Nearby Similar Homes
Nearby Sold Comparables
Contact Agent
Listing Provided By
Lori Patterson Real Estate







