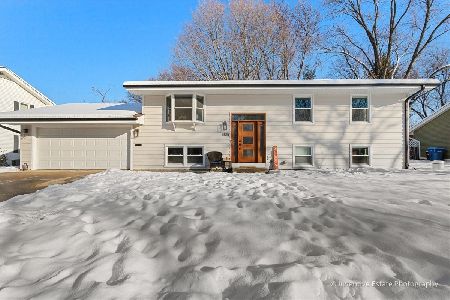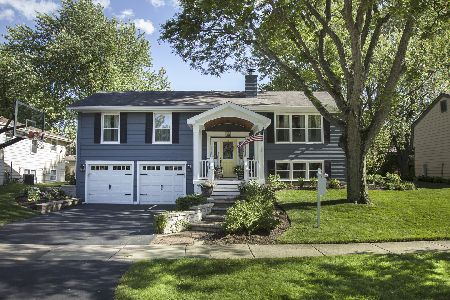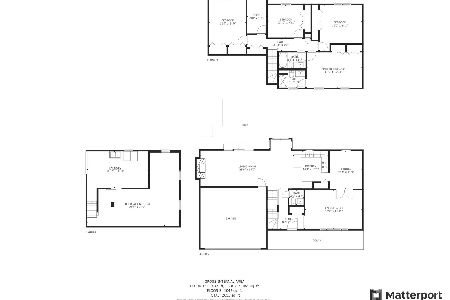812 Gray Street, St Charles, Illinois 60174
$265,000
|
Sold
|
|
| Status: | Closed |
| Sqft: | 2,020 |
| Cost/Sqft: | $138 |
| Beds: | 3 |
| Baths: | 3 |
| Year Built: | 1972 |
| Property Taxes: | $6,934 |
| Days On Market: | 2678 |
| Lot Size: | 0,20 |
Description
BUYER INCENTIVE $500 Home Depot/Lowes Gift Card if under contract by 10/31! Move-in Ready 3 Bedroom PLUS Spacious Bonus is Ready for New Owners! Bright & Airy Living Room Welcomes You Home! Interior Features Dining Room, Newer Wood Laminate Flooring, Water Heater 2017, Fresh Neutral Paint w/ White Trim & 6-Paneled Doors Throughout! Eat-in Kitchen Boasts an Abundance of White Cabinetry, Breakfast Bar, Closet Pantry, All Appliances Included & Eating Area w/ Sliding Door to Deck! Cozy, Off-Kitchen Family Room Offers Charming Brick Fireplace~Perfect for Gathering! Upstairs Offers Tons of Addl Living Space in Huge Bonus Room W/ Soaring Ceilings, Wall of Built-ins & Sliding Door to Balcony~Potential for 4th Bedroom! 3 Spacious Bedrooms Incl Master Suite w/ Full Private Bath! Finished Basement Adds an Addl 700SqFt! Relax on the Porch or in the Private Backyard on Huge Deck! Great Location~Walk to Elementary School and Parks, Close to Shopping/Restaurants, Easy Access to Randall, 25,31,38 & 64
Property Specifics
| Single Family | |
| — | |
| Traditional | |
| 1972 | |
| Full | |
| — | |
| No | |
| 0.2 |
| Kane | |
| Westfield Park | |
| 0 / Not Applicable | |
| None | |
| Public | |
| Public Sewer | |
| 10102768 | |
| 0933479023 |
Nearby Schools
| NAME: | DISTRICT: | DISTANCE: | |
|---|---|---|---|
|
Grade School
Davis Elementary School |
303 | — | |
|
Middle School
Thompson Middle School |
303 | Not in DB | |
|
High School
St Charles East High School |
303 | Not in DB | |
|
Alternate Elementary School
Richmond Elementary School |
— | Not in DB | |
Property History
| DATE: | EVENT: | PRICE: | SOURCE: |
|---|---|---|---|
| 7 Dec, 2018 | Sold | $265,000 | MRED MLS |
| 5 Nov, 2018 | Under contract | $279,000 | MRED MLS |
| 4 Oct, 2018 | Listed for sale | $279,000 | MRED MLS |
Room Specifics
Total Bedrooms: 3
Bedrooms Above Ground: 3
Bedrooms Below Ground: 0
Dimensions: —
Floor Type: Carpet
Dimensions: —
Floor Type: Carpet
Full Bathrooms: 3
Bathroom Amenities: Separate Shower,Handicap Shower
Bathroom in Basement: 0
Rooms: Bonus Room,Recreation Room
Basement Description: Finished
Other Specifics
| 2 | |
| Concrete Perimeter | |
| Asphalt | |
| Balcony, Deck, Porch, Storms/Screens | |
| — | |
| 9000 SQ FT | |
| Unfinished | |
| Full | |
| Vaulted/Cathedral Ceilings, Wood Laminate Floors | |
| Range, Microwave, Dishwasher, Refrigerator, Washer, Dryer, Disposal | |
| Not in DB | |
| Sidewalks, Street Lights, Street Paved | |
| — | |
| — | |
| Attached Fireplace Doors/Screen, Gas Starter |
Tax History
| Year | Property Taxes |
|---|---|
| 2018 | $6,934 |
Contact Agent
Nearby Similar Homes
Nearby Sold Comparables
Contact Agent
Listing Provided By
RE/MAX Suburban








