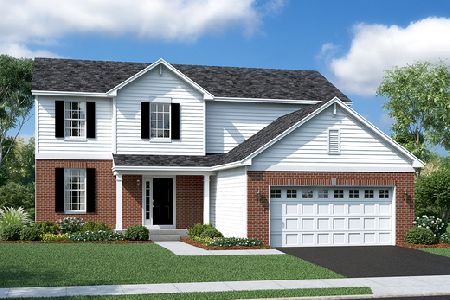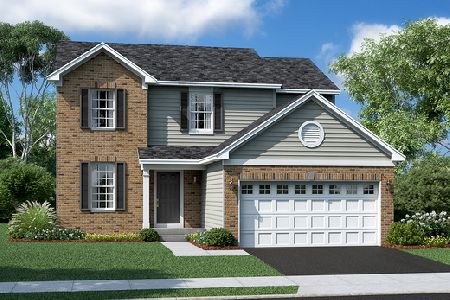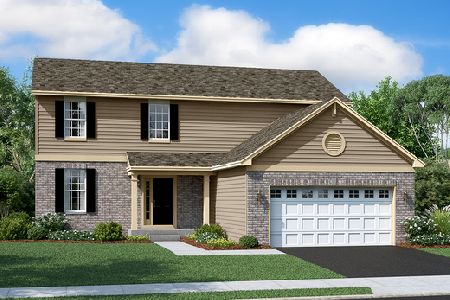812 High Grove Drive, Minooka, Illinois 60447
$282,255
|
Sold
|
|
| Status: | Closed |
| Sqft: | 2,016 |
| Cost/Sqft: | $142 |
| Beds: | 4 |
| Baths: | 3 |
| Year Built: | 2018 |
| Property Taxes: | $0 |
| Days On Market: | 2781 |
| Lot Size: | 0,00 |
Description
Quick Move-in Home just for you - September delivery - Under Construction, Lot #61, in the desirable community of Indian Ridge in Minooka! Beautifully appointed Ontario 2-story model, 2,016 sq. ft., 4 bedrooms, 2.1 baths, 3-car garage with open floor plan, includes brick, 9' ceilings main level, concrete driveway and full basement w/rough in plumbing! Main level offers foyer, formal dining room, family room overlooking breakfast area, kitchen with all appliances including washer/dryer, upgraded cabinets, island, walk-in-pantry, powder room and laundry room with mud room area. Upgraded flooring and carpet. 2nd level includes master bedroom with deluxe shower master bath and walk-in-closet, 3 additional nicely sized bedrooms and full bath. Upgraded lighting & light fixtures. Central Air, 95% efficiency furnace, architectural roof shingles. Minooka Schools. Elevation A.
Property Specifics
| Single Family | |
| — | |
| — | |
| 2018 | |
| — | |
| ONTARIO | |
| No | |
| — |
| Grundy | |
| Indian Ridge | |
| 400 / Annual | |
| — | |
| — | |
| — | |
| 09996596 | |
| 0311253013 |
Nearby Schools
| NAME: | DISTRICT: | DISTANCE: | |
|---|---|---|---|
|
Grade School
Minooka Elementary School |
201 | — | |
|
Middle School
Minooka Junior High School |
201 | Not in DB | |
|
High School
Minooka Community High School |
111 | Not in DB | |
Property History
| DATE: | EVENT: | PRICE: | SOURCE: |
|---|---|---|---|
| 7 Sep, 2018 | Sold | $282,255 | MRED MLS |
| 24 Jul, 2018 | Under contract | $286,255 | MRED MLS |
| 25 Jun, 2018 | Listed for sale | $286,255 | MRED MLS |
Room Specifics
Total Bedrooms: 4
Bedrooms Above Ground: 4
Bedrooms Below Ground: 0
Dimensions: —
Floor Type: —
Dimensions: —
Floor Type: —
Dimensions: —
Floor Type: —
Full Bathrooms: 3
Bathroom Amenities: Separate Shower,Double Sink
Bathroom in Basement: 0
Rooms: —
Basement Description: Unfinished,Bathroom Rough-In
Other Specifics
| 3 | |
| — | |
| Concrete | |
| — | |
| — | |
| 10,000 SQ. FT. APPROX. | |
| Unfinished | |
| — | |
| — | |
| — | |
| Not in DB | |
| — | |
| — | |
| — | |
| — |
Tax History
| Year | Property Taxes |
|---|
Contact Agent
Nearby Similar Homes
Nearby Sold Comparables
Contact Agent
Listing Provided By
RE/MAX Ultimate Professionals








