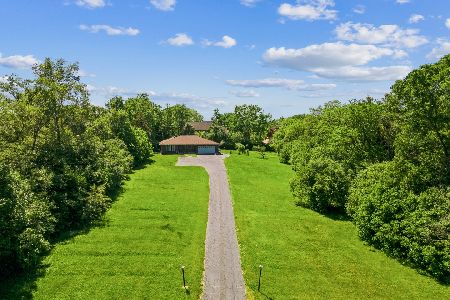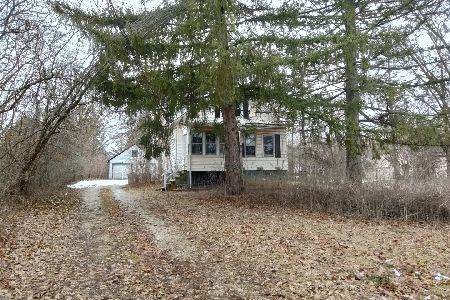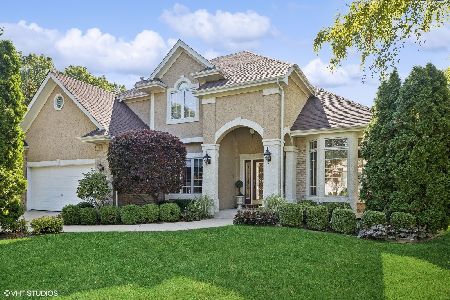812 High Ridge Court, Darien, Illinois 60561
$580,000
|
Sold
|
|
| Status: | Closed |
| Sqft: | 3,000 |
| Cost/Sqft: | $206 |
| Beds: | 4 |
| Baths: | 4 |
| Year Built: | 1997 |
| Property Taxes: | $12,351 |
| Days On Market: | 4032 |
| Lot Size: | 0,26 |
Description
FANTASTIC 4BR/3.1 BTH 2-STORY HOME IN A SECLUDED CUL-DE-SAC NEIGHBORHOOD! ENTERTAINING OPEN FLOOR PLAN W/MAPLE FLOORS-TRIM DETAIL-BRIGHT FORMAL LR & DR W/BAR-GORGEOUS GOURMET KITCHEN W/GRANITE/MAPLE-BRK AREA-FAMILY ROOM W/FP-FIRST FLOOR STUDY/OFFICE-FIRST FLOOR LAUNDRY-MBR SUITE W/BATH-WALK-IN-SPACIOUS BRS W/WALK-INS-HUGE REC/EXERCISE ROOM LL-DECK OVERLOOKS GREAT FENCED YARD-POOL-TREK DECK! HINSDALE CENTRAL HS!
Property Specifics
| Single Family | |
| — | |
| Traditional | |
| 1997 | |
| Full,English | |
| — | |
| No | |
| 0.26 |
| Du Page | |
| Highridge | |
| 250 / Annual | |
| Lawn Care | |
| Lake Michigan | |
| Public Sewer | |
| 08810338 | |
| 0922104045 |
Nearby Schools
| NAME: | DISTRICT: | DISTANCE: | |
|---|---|---|---|
|
Grade School
Maercker Elementary School |
60 | — | |
|
Middle School
Westview Hills Middle School |
60 | Not in DB | |
|
High School
Hinsdale Central High School |
86 | Not in DB | |
Property History
| DATE: | EVENT: | PRICE: | SOURCE: |
|---|---|---|---|
| 5 Jun, 2015 | Sold | $580,000 | MRED MLS |
| 10 Apr, 2015 | Under contract | $619,000 | MRED MLS |
| — | Last price change | $629,000 | MRED MLS |
| 5 Jan, 2015 | Listed for sale | $639,000 | MRED MLS |
Room Specifics
Total Bedrooms: 4
Bedrooms Above Ground: 4
Bedrooms Below Ground: 0
Dimensions: —
Floor Type: Carpet
Dimensions: —
Floor Type: Carpet
Dimensions: —
Floor Type: Carpet
Full Bathrooms: 4
Bathroom Amenities: Separate Shower,Double Sink
Bathroom in Basement: 0
Rooms: Breakfast Room,Exercise Room,Recreation Room,Study
Basement Description: Finished
Other Specifics
| 3 | |
| Concrete Perimeter | |
| Concrete | |
| Deck, Above Ground Pool | |
| Cul-De-Sac,Fenced Yard,Landscaped | |
| 75X153 | |
| Full | |
| Full | |
| Vaulted/Cathedral Ceilings, Skylight(s), Bar-Dry | |
| Double Oven, Microwave, Dishwasher, Refrigerator, Disposal | |
| Not in DB | |
| Pool, Sidewalks, Street Paved | |
| — | |
| — | |
| — |
Tax History
| Year | Property Taxes |
|---|---|
| 2015 | $12,351 |
Contact Agent
Nearby Similar Homes
Nearby Sold Comparables
Contact Agent
Listing Provided By
Coldwell Banker Residential RE










