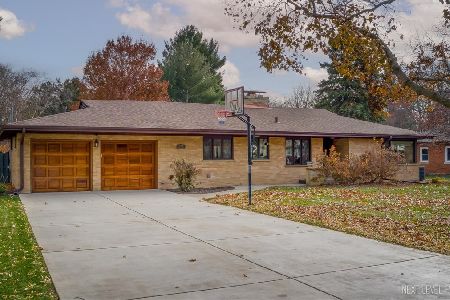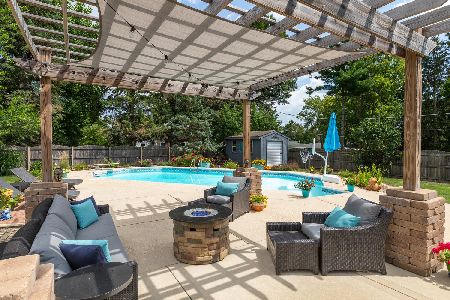812 Jenny Lane, Aurora, Illinois 60506
$195,000
|
Sold
|
|
| Status: | Closed |
| Sqft: | 2,520 |
| Cost/Sqft: | $75 |
| Beds: | 5 |
| Baths: | 3 |
| Year Built: | 1968 |
| Property Taxes: | $4,780 |
| Days On Market: | 3952 |
| Lot Size: | 0,43 |
Description
Not your average Bank Owned Home. Immaculate! Brand new flooring. Fresh coat of neutral paint. All appliances. Brand New Furnace. Tons&Tons of space/over 2500 sq ft. 5BR/2.1BA. Eat In Kitchen. Newer windows. Master BR w/private bath. XL garage has bump out area for storage/projects. On a big lot(almost 1/2 acre). Close 2 expressway. Quick closing is OK. Be in this affordable home before your 1st backyard BBQ in 2015
Property Specifics
| Single Family | |
| — | |
| Traditional | |
| 1968 | |
| None | |
| — | |
| No | |
| 0.43 |
| Kane | |
| Leigh | |
| 0 / Not Applicable | |
| None | |
| Private Well | |
| Public Sewer | |
| 08846583 | |
| 1530254003 |
Nearby Schools
| NAME: | DISTRICT: | DISTANCE: | |
|---|---|---|---|
|
High School
West Aurora High School |
129 | Not in DB | |
Property History
| DATE: | EVENT: | PRICE: | SOURCE: |
|---|---|---|---|
| 27 Apr, 2015 | Sold | $195,000 | MRED MLS |
| 2 Mar, 2015 | Under contract | $189,900 | MRED MLS |
| 25 Feb, 2015 | Listed for sale | $189,900 | MRED MLS |
Room Specifics
Total Bedrooms: 5
Bedrooms Above Ground: 5
Bedrooms Below Ground: 0
Dimensions: —
Floor Type: Carpet
Dimensions: —
Floor Type: Carpet
Dimensions: —
Floor Type: Carpet
Dimensions: —
Floor Type: —
Full Bathrooms: 3
Bathroom Amenities: —
Bathroom in Basement: 0
Rooms: Bedroom 5,Foyer
Basement Description: None
Other Specifics
| 2.5 | |
| Concrete Perimeter | |
| Asphalt | |
| Patio | |
| — | |
| 180 X 105 | |
| — | |
| Full | |
| — | |
| Range, Microwave, Dishwasher, Refrigerator, Washer, Dryer | |
| Not in DB | |
| Street Lights, Street Paved | |
| — | |
| — | |
| — |
Tax History
| Year | Property Taxes |
|---|---|
| 2015 | $4,780 |
Contact Agent
Nearby Similar Homes
Nearby Sold Comparables
Contact Agent
Listing Provided By
Baird & Warner






