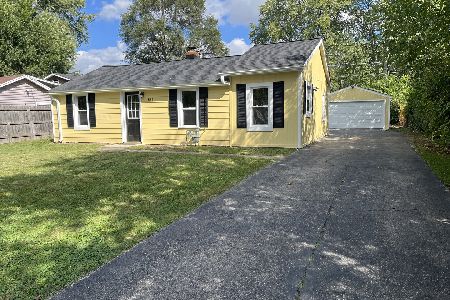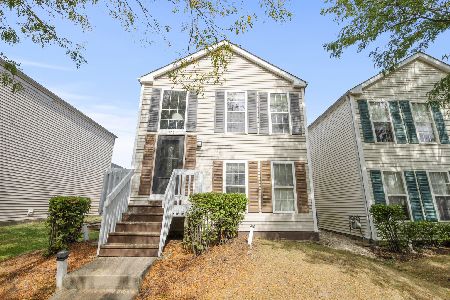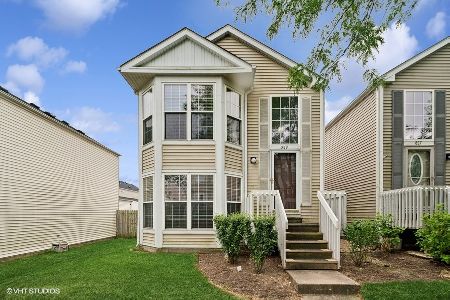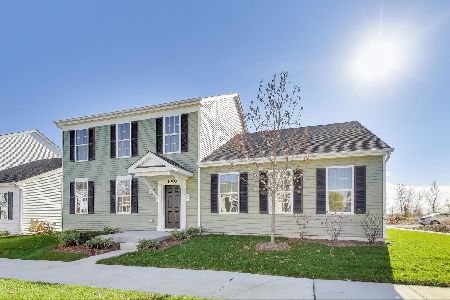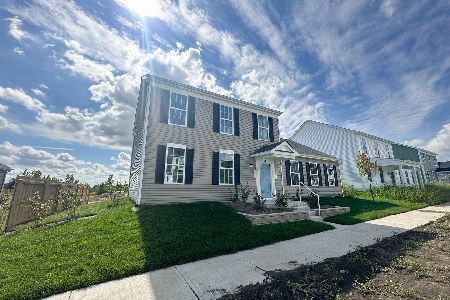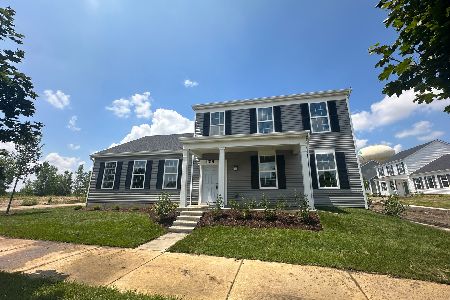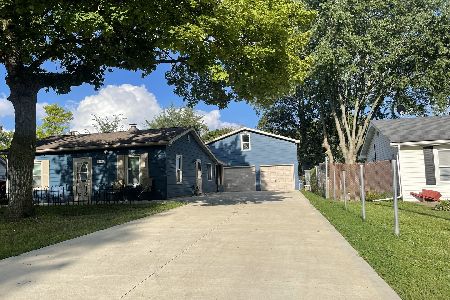812 Kendall Street, Aurora, Illinois 60505
$200,000
|
Sold
|
|
| Status: | Closed |
| Sqft: | 1,050 |
| Cost/Sqft: | $190 |
| Beds: | 4 |
| Baths: | 2 |
| Year Built: | 1952 |
| Property Taxes: | $2,112 |
| Days On Market: | 1552 |
| Lot Size: | 0,18 |
Description
Beautiful ranch home, in great condition and freshly painted! 4 bedrooms and 1.1 baths. Roof is about 7 years old but siding, gutter and window were added this year (2021). This property has plenty of parking space that you can park up to 8 cars in the driveway. The home is fully fenced from the front to the back of the house. The backyard has a nice brick patio that's about 18X16 to enjoy with your friends/family gatherings, fire pit and a shed to store your tools. Great location close to Phillips Park Zoo, Phillips Park Golf Course and only minutes to I-88, Metra, shopping centers, schools and more! Come and show, you will not be disappointed!
Property Specifics
| Single Family | |
| — | |
| — | |
| 1952 | |
| None | |
| — | |
| No | |
| 0.18 |
| Kane | |
| — | |
| — / Not Applicable | |
| None | |
| Public | |
| Public Sewer | |
| 11223437 | |
| 1526482003 |
Property History
| DATE: | EVENT: | PRICE: | SOURCE: |
|---|---|---|---|
| 8 Nov, 2021 | Sold | $200,000 | MRED MLS |
| 23 Sep, 2021 | Under contract | $199,900 | MRED MLS |
| 19 Sep, 2021 | Listed for sale | $199,900 | MRED MLS |
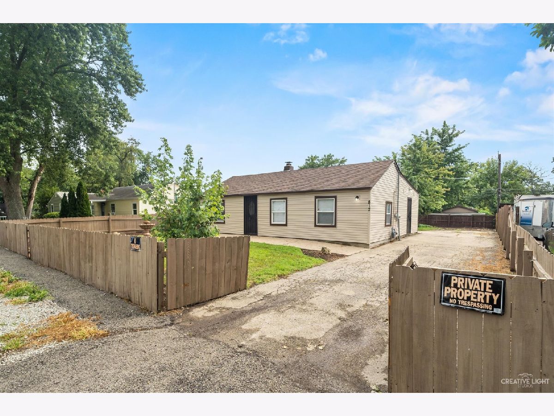
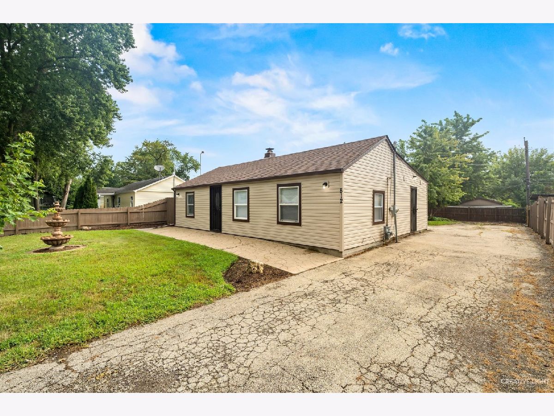
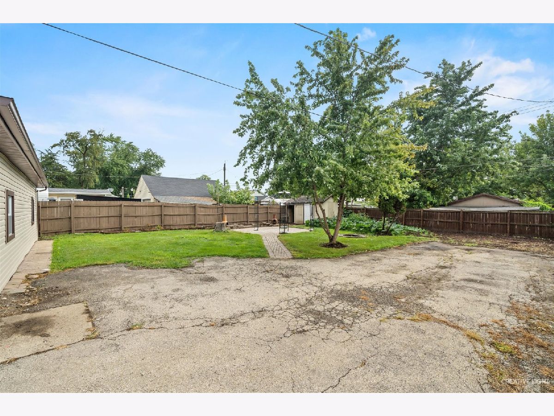
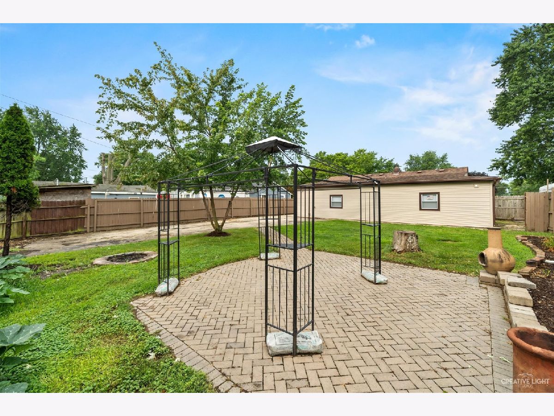
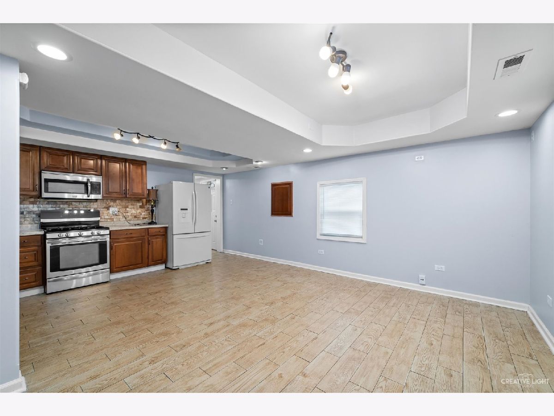
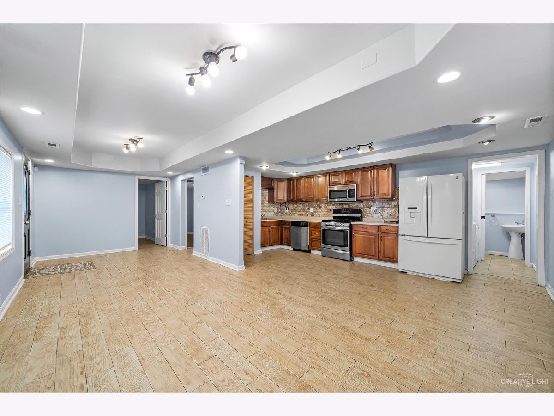
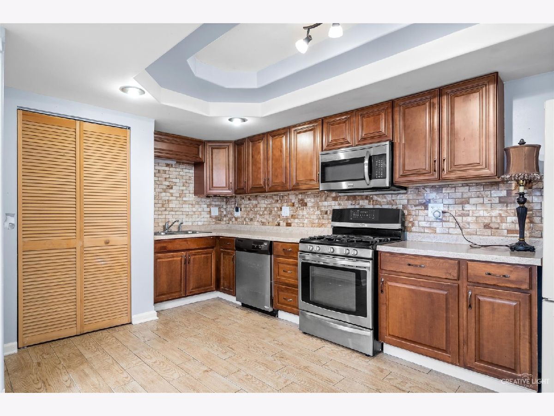
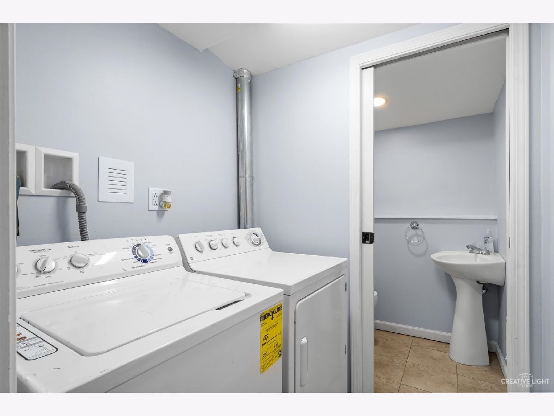
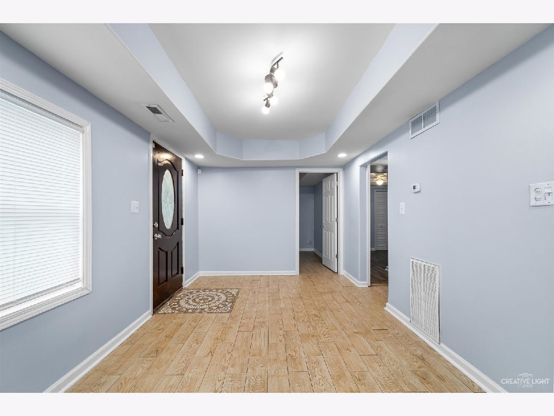
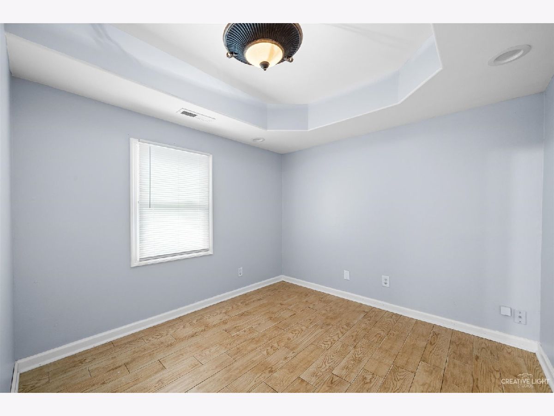
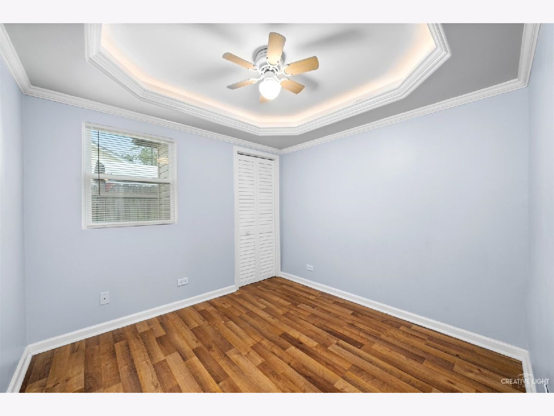
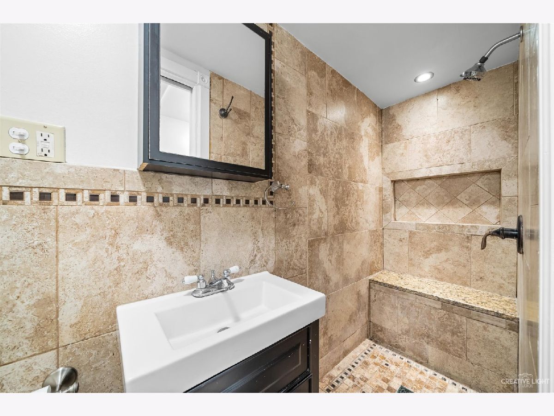
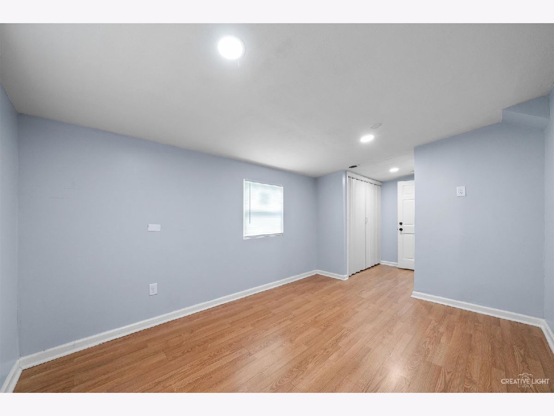
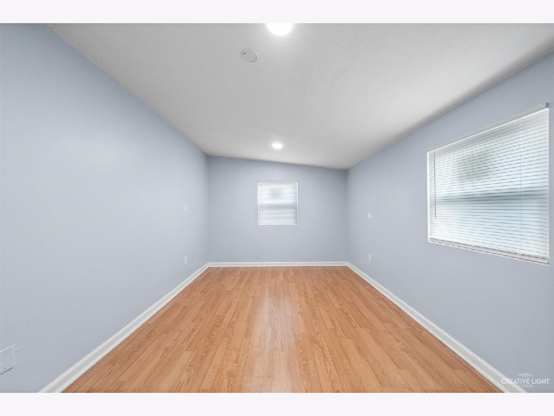
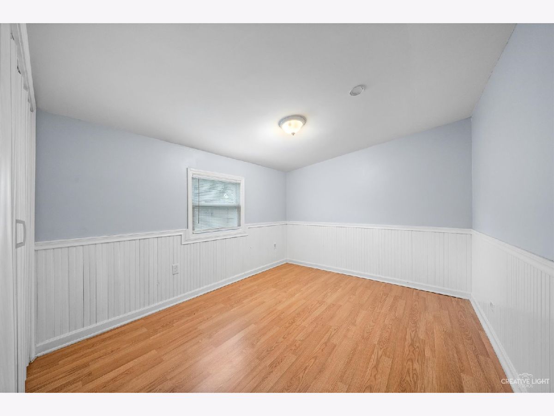
Room Specifics
Total Bedrooms: 4
Bedrooms Above Ground: 4
Bedrooms Below Ground: 0
Dimensions: —
Floor Type: Wood Laminate
Dimensions: —
Floor Type: Wood Laminate
Dimensions: —
Floor Type: Ceramic Tile
Full Bathrooms: 2
Bathroom Amenities: —
Bathroom in Basement: 0
Rooms: No additional rooms
Basement Description: Slab
Other Specifics
| — | |
| Concrete Perimeter | |
| Asphalt | |
| Patio, Fire Pit | |
| — | |
| 63X132 | |
| — | |
| None | |
| — | |
| — | |
| Not in DB | |
| — | |
| — | |
| — | |
| — |
Tax History
| Year | Property Taxes |
|---|---|
| 2021 | $2,112 |
Contact Agent
Nearby Similar Homes
Nearby Sold Comparables
Contact Agent
Listing Provided By
Porcayo & Associates Realty

