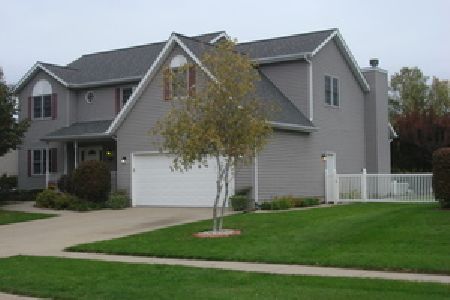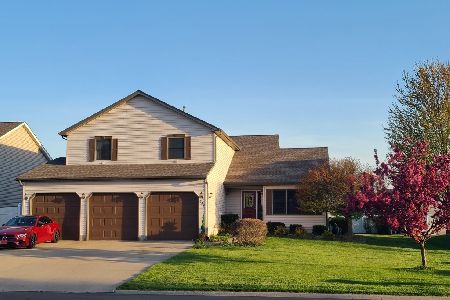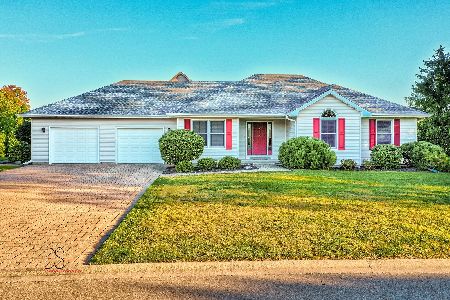812 Kimberly Lane, Ottawa, Illinois 61350
$245,000
|
Sold
|
|
| Status: | Closed |
| Sqft: | 2,535 |
| Cost/Sqft: | $101 |
| Beds: | 4 |
| Baths: | 3 |
| Year Built: | 1999 |
| Property Taxes: | $6,556 |
| Days On Market: | 6436 |
| Lot Size: | 0,29 |
Description
Immaculate 4 BR home in popular Countryside Subd.Large eat-in kit open to vaulted fam rm with soaring brick face fireplace. Master bed vaulted with spacious bath.Upgraded trim/6panel doors. Quality thruout, tastefully decorated. Full front covered porch,fenced yard,deck leading to 24'pool.Partially carpeted LL new '07. New sump pump & GDO-2008. New hot water htr '07,new pool/liner '06.Shed included.Preplum bath L.L.
Property Specifics
| Single Family | |
| — | |
| — | |
| 1999 | |
| Full | |
| — | |
| No | |
| 0.29 |
| La Salle | |
| — | |
| 0 / Not Applicable | |
| None | |
| Public | |
| Public Sewer | |
| 06918458 | |
| 22231050130000 |
Property History
| DATE: | EVENT: | PRICE: | SOURCE: |
|---|---|---|---|
| 3 Sep, 2008 | Sold | $245,000 | MRED MLS |
| 2 Aug, 2008 | Under contract | $255,000 | MRED MLS |
| 4 Jun, 2008 | Listed for sale | $255,000 | MRED MLS |
Room Specifics
Total Bedrooms: 4
Bedrooms Above Ground: 4
Bedrooms Below Ground: 0
Dimensions: —
Floor Type: Carpet
Dimensions: —
Floor Type: Carpet
Dimensions: —
Floor Type: Carpet
Full Bathrooms: 3
Bathroom Amenities: —
Bathroom in Basement: 0
Rooms: Utility Room-1st Floor
Basement Description: Partially Finished
Other Specifics
| 2 | |
| Concrete Perimeter | |
| Concrete | |
| Deck, Above Ground Pool | |
| Fenced Yard | |
| 85X150 | |
| — | |
| Yes | |
| Vaulted/Cathedral Ceilings | |
| Range, Microwave, Dishwasher, Refrigerator, Disposal | |
| Not in DB | |
| Sidewalks, Street Lights, Street Paved | |
| — | |
| — | |
| Wood Burning, Gas Starter |
Tax History
| Year | Property Taxes |
|---|---|
| 2008 | $6,556 |
Contact Agent
Nearby Similar Homes
Nearby Sold Comparables
Contact Agent
Listing Provided By
Haeberle & Associates Inc.









